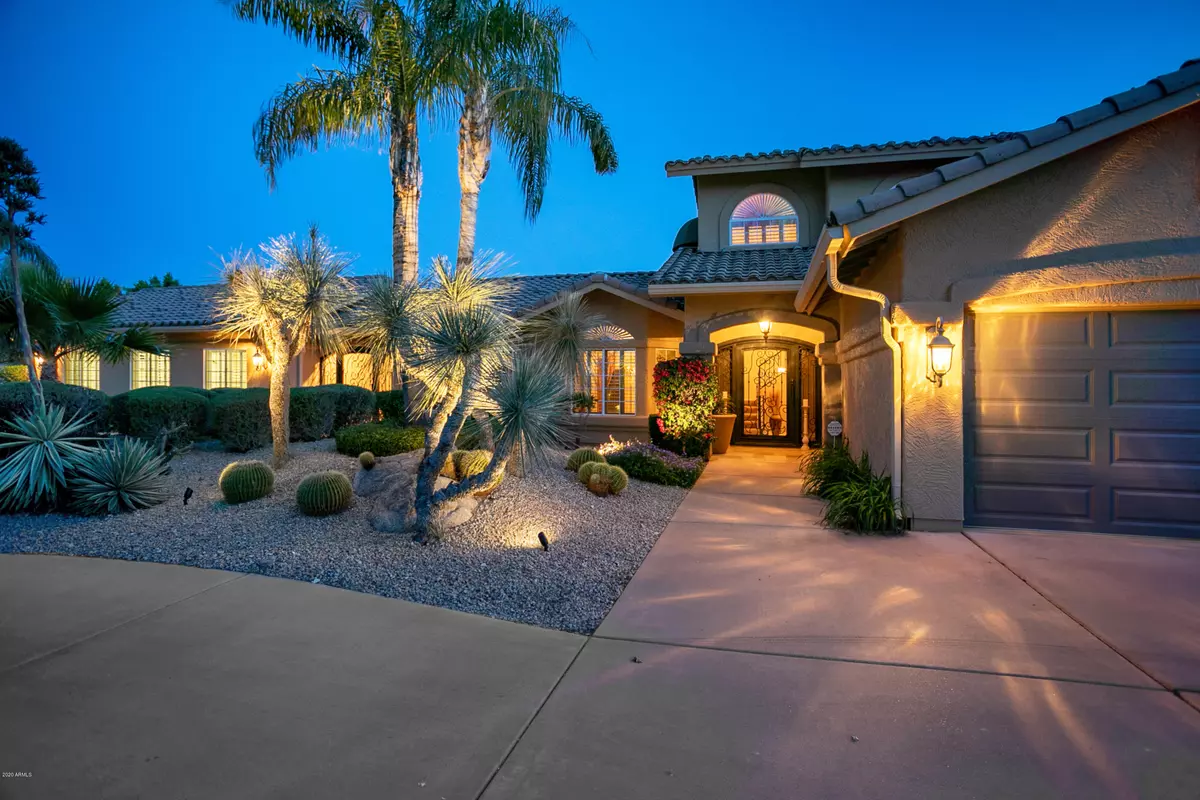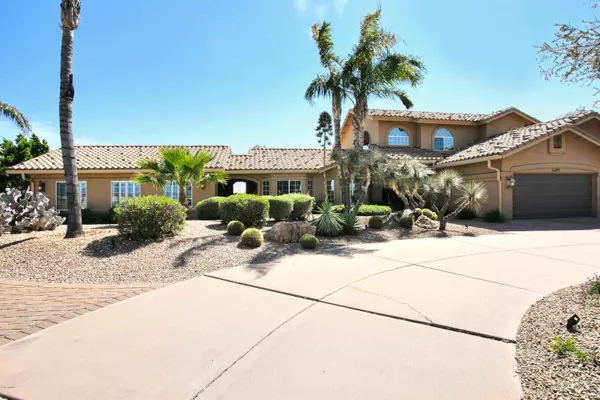$790,000
$798,000
1.0%For more information regarding the value of a property, please contact us for a free consultation.
5 Beds
4 Baths
3,941 SqFt
SOLD DATE : 06/08/2020
Key Details
Sold Price $790,000
Property Type Single Family Home
Sub Type Single Family - Detached
Listing Status Sold
Purchase Type For Sale
Square Footage 3,941 sqft
Price per Sqft $200
Subdivision Fountain Hills Arizona Final Plat No 423 Tracts D-
MLS Listing ID 6063315
Sold Date 06/08/20
Style Ranch
Bedrooms 5
HOA Y/N No
Originating Board Arizona Regional Multiple Listing Service (ARMLS)
Year Built 1992
Annual Tax Amount $4,381
Tax Year 2019
Lot Size 1.040 Acres
Acres 1.04
Property Description
Luxurious 3,941 sf, hillside home located in the premiere community of Fountain Hills. Located on a large 1.04 acre lot surrounded by green space, palm trees and desert flora with panoramic elevated views of Red Mountain, sunsets and city lights. Attention to detail is second to none, exceptional quality and beauty. Open concept design flowing to outdoor living. Meticulously maintained with upgraded and refinished kitchen, bathrooms and flooring. See separate home features under documents tab. Grand entrance with custom iron door and railing to upper level. Sliding patio doors guide you to a private resort style backyard with heated pool, spa, fireplace and grill. Gourmet kitchen with stainless appliances, island open to great room. Sophisticated master suite with view deck, dual sinks, large jetted tub, fireplace and seamless glass shower. All bathrooms in the home refinished with custom tile, granite and designer mirrors. Oversize three car garage plus multipurpose man/cave 2 car garage with tile flooring, custom cabinets perfect for hobbies, games, sports bar, recreational vehicles, over height to accommodate car lift. This custom home is a must see, it is truly luxury Arizona Living.
Location
State AZ
County Maricopa
Community Fountain Hills Arizona Final Plat No 423 Tracts D-
Direction Shea West, turn right (north) onto Fountain Hills Drive, turn left onto E Ocotillo Drive.
Rooms
Other Rooms Separate Workshop
Den/Bedroom Plus 5
Separate Den/Office N
Interior
Interior Features Eat-in Kitchen, Central Vacuum, Intercom, Vaulted Ceiling(s), Kitchen Island, Double Vanity, Full Bth Master Bdrm, Separate Shwr & Tub, Tub with Jets, High Speed Internet, Granite Counters
Heating Electric
Cooling Refrigeration, Programmable Thmstat, Ceiling Fan(s)
Flooring Carpet, Tile
Fireplaces Type 3+ Fireplace, Exterior Fireplace, Family Room, Master Bedroom, Gas
Fireplace Yes
Window Features Skylight(s),Double Pane Windows,Tinted Windows
SPA Heated,Private
Exterior
Exterior Feature Balcony, Circular Drive, Covered Patio(s), Storage, Built-in Barbecue
Parking Features Attch'd Gar Cabinets, Dir Entry frm Garage, Electric Door Opener
Garage Spaces 3.0
Garage Description 3.0
Fence Wrought Iron
Pool Heated, Private
Community Features Golf, Biking/Walking Path
Utilities Available SRP
Amenities Available None
View City Lights, Mountain(s)
Roof Type Tile
Private Pool Yes
Building
Lot Description Sprinklers In Rear, Sprinklers In Front, Desert Back, Desert Front, Auto Timer H2O Front, Auto Timer H2O Back
Story 2
Builder Name Unknown
Sewer Public Sewer
Water City Water
Architectural Style Ranch
Structure Type Balcony,Circular Drive,Covered Patio(s),Storage,Built-in Barbecue
New Construction No
Schools
Elementary Schools Mcdowell Mountain Elementary School
Middle Schools Fountain Hills Middle School
High Schools Fountain Hills High School
School District Fountain Hills Unified District
Others
HOA Fee Include No Fees
Senior Community No
Tax ID 176-07-147
Ownership Fee Simple
Acceptable Financing Cash, Conventional, FHA, VA Loan
Horse Property N
Listing Terms Cash, Conventional, FHA, VA Loan
Financing Conventional
Read Less Info
Want to know what your home might be worth? Contact us for a FREE valuation!

Our team is ready to help you sell your home for the highest possible price ASAP

Copyright 2025 Arizona Regional Multiple Listing Service, Inc. All rights reserved.
Bought with eXp Realty
"My job is to find and attract mastery-based agents to the office, protect the culture, and make sure everyone is happy! "
9280 S Kyrene Rd Suite 117, Tempe, AZ,, 85284, United States







