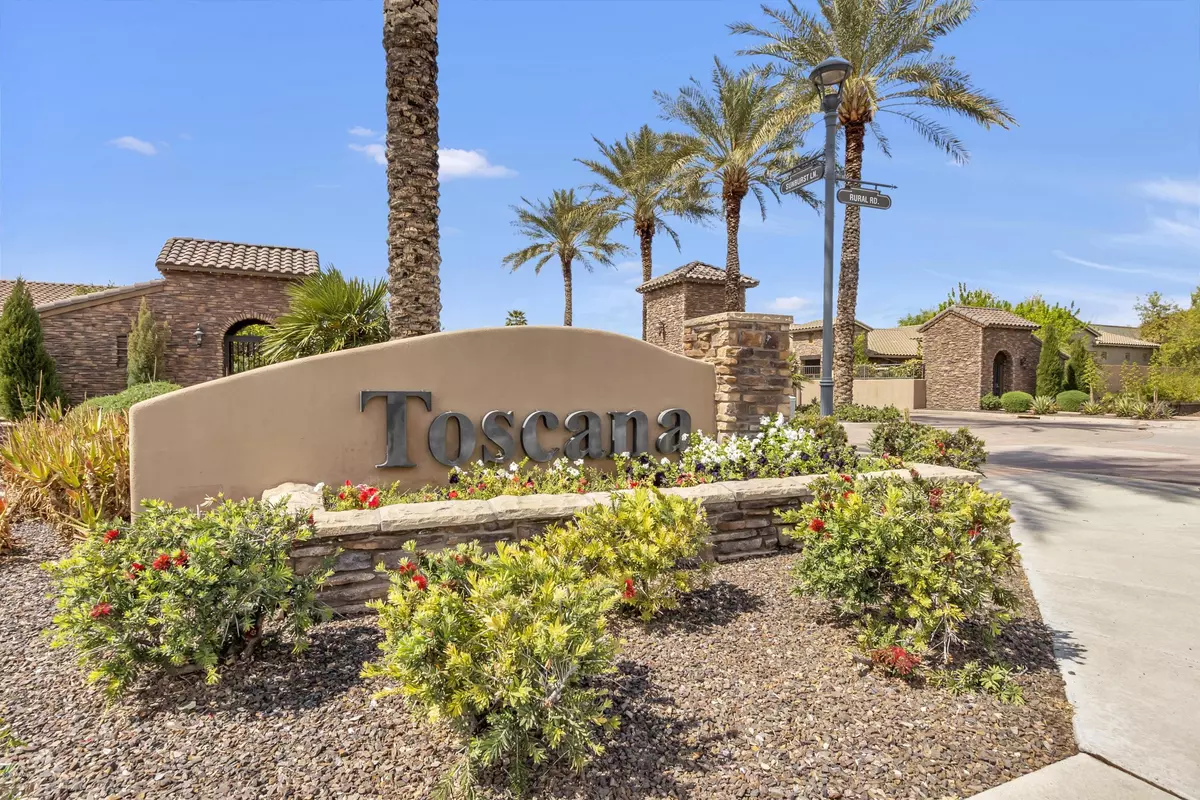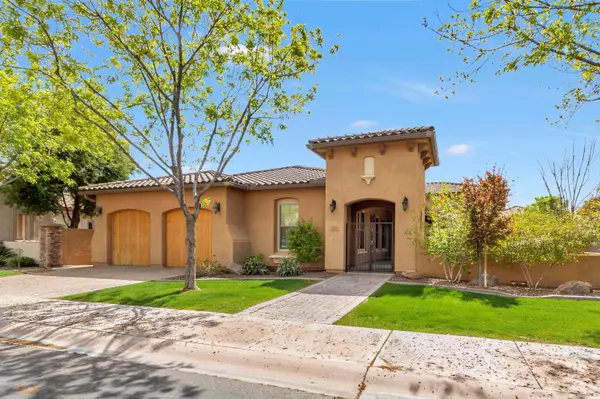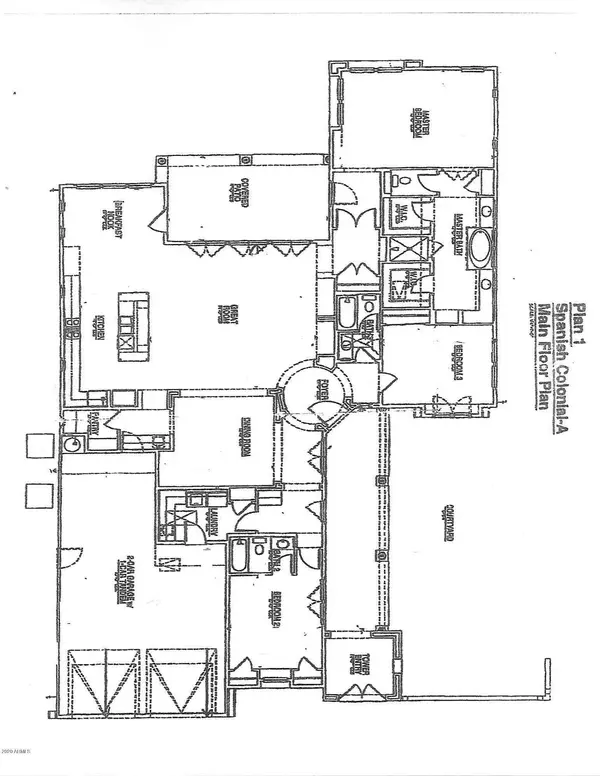$668,500
$680,000
1.7%For more information regarding the value of a property, please contact us for a free consultation.
3 Beds
3 Baths
2,850 SqFt
SOLD DATE : 08/17/2020
Key Details
Sold Price $668,500
Property Type Single Family Home
Sub Type Single Family - Detached
Listing Status Sold
Purchase Type For Sale
Square Footage 2,850 sqft
Price per Sqft $234
Subdivision Elliot Estates Amd
MLS Listing ID 6071114
Sold Date 08/17/20
Style Santa Barbara/Tuscan
Bedrooms 3
HOA Fees $230/mo
HOA Y/N Yes
Originating Board Arizona Regional Multiple Listing Service (ARMLS)
Year Built 2006
Annual Tax Amount $5,100
Tax Year 2019
Lot Size 10,082 Sqft
Acres 0.23
Property Sub-Type Single Family - Detached
Property Description
Newer South Tempe gated 42 home community of Toscana. Meticulously maintained home sits on an interior, North/South lot. Three (3) car tandem garage. Comfort and eloquence describes this home. Real hard wood floors. Spacious kitchen is a chef's dream with a Wolf gas stove top, staggered cabinetry, granite counter tops and island., 14 foot ceilings, great room with tasteful stone wall enclosure for gas fireplace and TV. Surround sound, whole house air filtration system. The library could be a formal dining room. Large walk-in pantry. A great master bedroom retreat. Outdoor living at its finest: front courtyard for casual outdoor enjoyment. Lush landscaped backyard with covered and uncovered patio floored with pavers and including built-in BBQ. Don't miss this beauty!
Location
State AZ
County Maricopa
Community Elliot Estates Amd
Direction South on Rural to first gated community, Toscana, on right. Follow road west to beautiful north/south home on left.
Rooms
Other Rooms Library-Blt-in Bkcse, Great Room
Master Bedroom Split
Den/Bedroom Plus 4
Separate Den/Office N
Interior
Interior Features Eat-in Kitchen, Breakfast Bar, 9+ Flat Ceilings, Fire Sprinklers, Soft Water Loop, Double Vanity, Full Bth Master Bdrm, Separate Shwr & Tub, Granite Counters
Heating Electric
Cooling Ceiling Fan(s), Programmable Thmstat, Refrigeration
Flooring Carpet, Wood
Fireplaces Number 1 Fireplace
Fireplaces Type 1 Fireplace, Family Room
Fireplace Yes
Window Features Sunscreen(s),Dual Pane
SPA None
Exterior
Exterior Feature Covered Patio(s), Patio, Built-in Barbecue
Parking Features Tandem
Garage Spaces 3.0
Garage Description 3.0
Fence Block
Pool None
Community Features Gated Community, Playground
Amenities Available Management
Roof Type Tile
Private Pool No
Building
Lot Description Grass Front, Auto Timer H2O Front, Auto Timer H2O Back
Story 1
Builder Name Scott
Sewer Public Sewer
Water City Water
Architectural Style Santa Barbara/Tuscan
Structure Type Covered Patio(s),Patio,Built-in Barbecue
New Construction No
Schools
Elementary Schools C I Waggoner School
Middle Schools Kyrene Middle School
High Schools Corona Del Sol High School
Others
HOA Name Toscana Elliot Estat
HOA Fee Include Maintenance Grounds
Senior Community No
Tax ID 301-53-141
Ownership Fee Simple
Acceptable Financing Conventional
Horse Property N
Listing Terms Conventional
Financing Conventional
Read Less Info
Want to know what your home might be worth? Contact us for a FREE valuation!

Our team is ready to help you sell your home for the highest possible price ASAP

Copyright 2025 Arizona Regional Multiple Listing Service, Inc. All rights reserved.
Bought with Realty ONE Group
"My job is to find and attract mastery-based agents to the office, protect the culture, and make sure everyone is happy! "
9280 S Kyrene Rd Suite 117, Tempe, AZ,, 85284, United States







