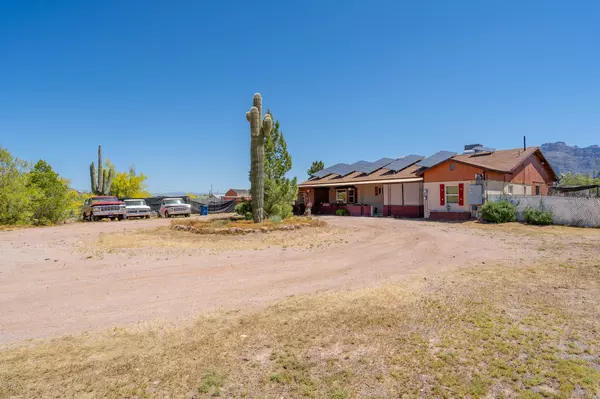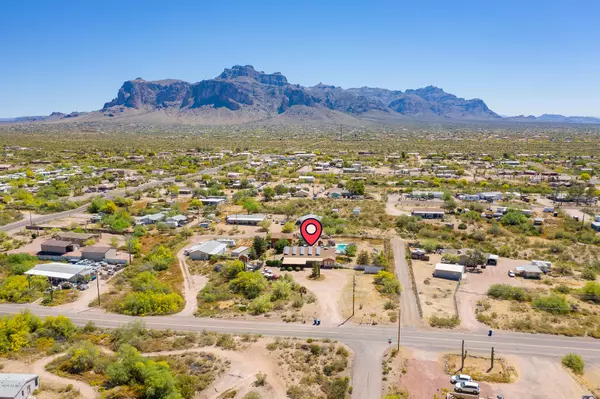$360,000
$360,000
For more information regarding the value of a property, please contact us for a free consultation.
4 Beds
3 Baths
2,550 SqFt
SOLD DATE : 07/08/2020
Key Details
Sold Price $360,000
Property Type Single Family Home
Sub Type Single Family - Detached
Listing Status Sold
Purchase Type For Sale
Square Footage 2,550 sqft
Price per Sqft $141
Subdivision S22 T1N R8E
MLS Listing ID 6072464
Sold Date 07/08/20
Style Ranch
Bedrooms 4
HOA Y/N No
Originating Board Arizona Regional Multiple Listing Service (ARMLS)
Year Built 1968
Annual Tax Amount $2,161
Tax Year 2019
Lot Size 1.250 Acres
Acres 1.25
Property Description
This is the perfect opportunity to own 1.25 acre private lot with a gorgeous view of the Superstition Mountain. Horse property! Home business zoned, Circular driveway, New Low E vinyl windows throughout. Numerous pantrys & storage closets. OWNED SOlar Panels, Large garage with 12' door. Solid wood 6 panel pine doors, Knotty pine AZ room with private entrance ~ Home office with private entrance. Tile / laminate most rooms Animal coops / aviary on site Diving pool, Mature trees on lot Secured garden area, Hot tub on enclosed patio. Bay window ~ knotty pine RV gate, 10+ car parking GAS hot water tank / stove and dryer NEW complete gas line 2018 2 zone heat pump system ~ bedrooms separate / rest of house on other unit Stone Fireplace.
Location
State AZ
County Pinal
Community S22 T1N R8E
Direction Head west on US-60 W Take exit 197 for Tomahawk Rd Use the left 2 lanes to turn left onto Tomahawk Rd Turn right onto E Scenic St Turn left onto N Cortez Rd 619 NORTH CORTEZ RD
Rooms
Other Rooms Guest Qtrs-Sep Entrn, Separate Workshop, Great Room, Family Room, BonusGame Room, Arizona RoomLanai
Master Bedroom Downstairs
Den/Bedroom Plus 5
Separate Den/Office N
Interior
Interior Features Master Downstairs, Eat-in Kitchen, 9+ Flat Ceilings, Pantry, High Speed Internet
Heating Electric
Cooling Refrigeration, Ceiling Fan(s)
Flooring Carpet, Laminate, Tile
Fireplaces Type 1 Fireplace, Fire Pit
Fireplace Yes
Window Features Vinyl Frame,Skylight(s),Double Pane Windows,Low Emissivity Windows
SPA Heated,Private
Exterior
Exterior Feature Circular Drive, Playground, Patio, Private Yard
Garage Spaces 2.0
Carport Spaces 2
Garage Description 2.0
Fence Block, Chain Link
Pool Diving Pool, Fenced, Private
Utilities Available SRP, SW Gas
Amenities Available None
View Mountain(s)
Roof Type Rolled/Hot Mop
Private Pool Yes
Building
Lot Description Desert Back, Natural Desert Front
Story 1
Builder Name UNKNOWN
Sewer Septic Tank
Water City Water
Architectural Style Ranch
Structure Type Circular Drive,Playground,Patio,Private Yard
New Construction No
Schools
Elementary Schools Desert Vista Elementary School
Middle Schools Desert Shadows Elementary School
High Schools Apache Junction High School
School District Apache Junction Unified District
Others
HOA Fee Include No Fees
Senior Community No
Tax ID 103-02-009-D
Ownership Fee Simple
Acceptable Financing Cash, Conventional, FHA, VA Loan
Horse Property Y
Horse Feature Corral(s), Stall
Listing Terms Cash, Conventional, FHA, VA Loan
Financing Conventional
Read Less Info
Want to know what your home might be worth? Contact us for a FREE valuation!

Our team is ready to help you sell your home for the highest possible price ASAP

Copyright 2025 Arizona Regional Multiple Listing Service, Inc. All rights reserved.
Bought with eXp Realty
"My job is to find and attract mastery-based agents to the office, protect the culture, and make sure everyone is happy! "
9280 S Kyrene Rd Suite 117, Tempe, AZ,, 85284, United States







