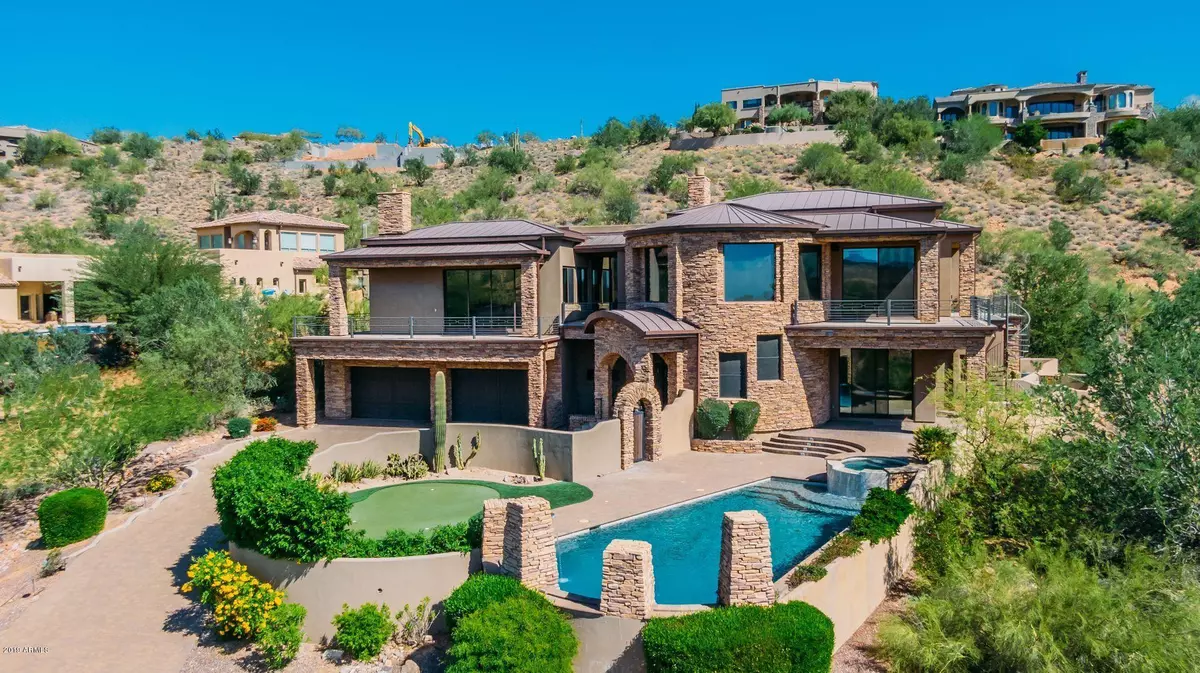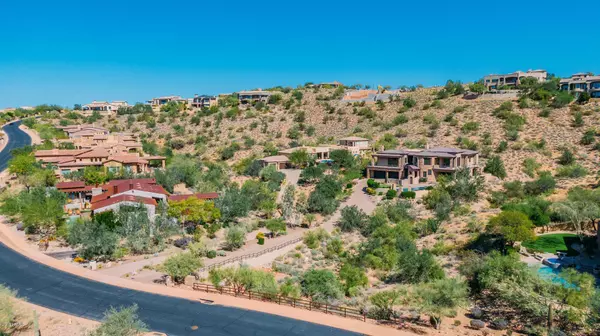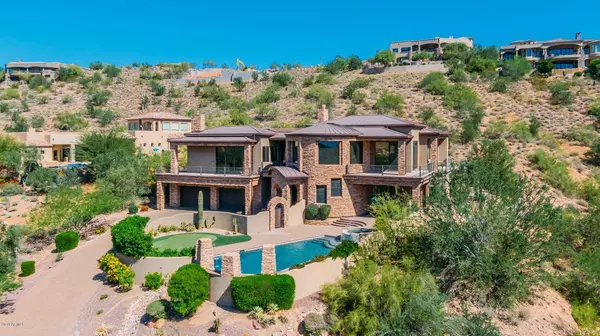$1,400,000
$1,500,000
6.7%For more information regarding the value of a property, please contact us for a free consultation.
5 Beds
6.5 Baths
7,198 SqFt
SOLD DATE : 08/21/2020
Key Details
Sold Price $1,400,000
Property Type Single Family Home
Sub Type Single Family - Detached
Listing Status Sold
Purchase Type For Sale
Square Footage 7,198 sqft
Price per Sqft $194
Subdivision Firerock Parcel L-3
MLS Listing ID 5993872
Sold Date 08/21/20
Style Contemporary
Bedrooms 5
HOA Fees $208/qua
HOA Y/N Yes
Originating Board Arizona Regional Multiple Listing Service (ARMLS)
Year Built 2009
Annual Tax Amount $11,264
Tax Year 2019
Lot Size 0.955 Acres
Acres 0.96
Property Description
Welcome to your Tuscan-Contemporary Transitional Home nestled in the Guard Gated Community of Firerock Country Club. Mountain Views with City Light Views can be yours for under $1.5M at the best value in Firerock. Stunning gourmet kitchen features all the standards and then some, including granite counters, center island, Viking Appliances, breakfast bar, pantry, pendant lighting, & a plethora of upgraded cabinetry w/stylish hardware. A perfect entertainers residence. Ample his/her closets and storage, theatre room on 1st floor, upscale baths w/ custom tile & decorative mirrors. His/Hers baths, walk-in closets, jetted tub, bidet, romantic fireplace, pocket sliders to balcony. on the current contemporary home trend. Interior real stone areas in family room and master bedroom features contemporary linear stacked limestone. The heavy feeling in most other homes in the market is non-existent here. Very clean linear approach to building this home. Home has a very substantial contemporary metal door upon entrance. Home was built in 2009 from a California Luxury Custom Home Builder and anticipated the homes would be headed towards the contemporary direction that it has and included linear approaches to avoid the heavy tuscan touches.
Location
State AZ
County Maricopa
Community Firerock Parcel L-3
Direction Shea Blvd to Fountain Hills Blvd. South into Firerock thru gates to Firerock CC Drive to Fireridge Trail to address.
Rooms
Other Rooms Guest Qtrs-Sep Entrn, Great Room, Media Room, Family Room, BonusGame Room
Den/Bedroom Plus 7
Separate Den/Office Y
Interior
Interior Features Eat-in Kitchen, Breakfast Bar, 9+ Flat Ceilings, Central Vacuum, Drink Wtr Filter Sys, Elevator, Fire Sprinklers, Vaulted Ceiling(s), Wet Bar, Kitchen Island, Pantry, Bidet, Double Vanity, Full Bth Master Bdrm, Separate Shwr & Tub, Tub with Jets, High Speed Internet, Granite Counters
Heating Natural Gas
Cooling Refrigeration, Ceiling Fan(s)
Flooring Carpet, Tile
Fireplaces Type 3+ Fireplace, Exterior Fireplace, Family Room, Master Bedroom, Gas
Fireplace Yes
SPA Heated,Private
Exterior
Exterior Feature Covered Patio(s), Patio, Built-in Barbecue
Parking Features Dir Entry frm Garage, Electric Door Opener, Extnded Lngth Garage, Over Height Garage
Garage Spaces 4.0
Garage Description 4.0
Fence Block
Pool Fenced, Heated, Private
Community Features Gated Community, Guarded Entry, Golf
Utilities Available SRP, SW Gas
Amenities Available Management
View City Lights, Mountain(s)
Roof Type Tile
Private Pool Yes
Building
Lot Description Desert Back, Desert Front
Story 2
Builder Name CUSTOM
Sewer Public Sewer
Water Pvt Water Company
Architectural Style Contemporary
Structure Type Covered Patio(s),Patio,Built-in Barbecue
New Construction No
Schools
Elementary Schools Mcdowell Mountain Elementary School
Middle Schools Fountain Hills Middle School
High Schools Fountain Hills High School
School District Fountain Hills Unified District
Others
HOA Name CCMC
HOA Fee Include Maintenance Grounds,Street Maint
Senior Community No
Tax ID 176-11-391
Ownership Fee Simple
Acceptable Financing Cash, Conventional
Horse Property N
Listing Terms Cash, Conventional
Financing Conventional
Read Less Info
Want to know what your home might be worth? Contact us for a FREE valuation!

Our team is ready to help you sell your home for the highest possible price ASAP

Copyright 2025 Arizona Regional Multiple Listing Service, Inc. All rights reserved.
Bought with Kenneth James Realty
"My job is to find and attract mastery-based agents to the office, protect the culture, and make sure everyone is happy! "
9280 S Kyrene Rd Suite 117, Tempe, AZ,, 85284, United States







