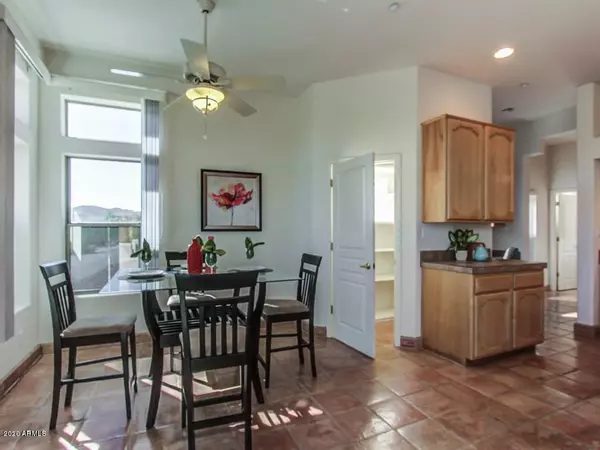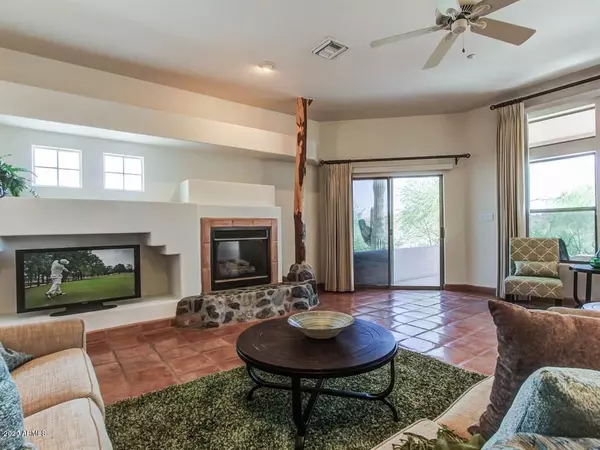$450,000
$449,900
For more information regarding the value of a property, please contact us for a free consultation.
4 Beds
3.5 Baths
2,745 SqFt
SOLD DATE : 06/09/2020
Key Details
Sold Price $450,000
Property Type Single Family Home
Sub Type Single Family - Detached
Listing Status Sold
Purchase Type For Sale
Square Footage 2,745 sqft
Price per Sqft $163
Subdivision Fountain Hills Az Fp 605C
MLS Listing ID 6074183
Sold Date 06/09/20
Bedrooms 4
HOA Y/N No
Originating Board Arizona Regional Multiple Listing Service (ARMLS)
Year Built 1999
Annual Tax Amount $2,696
Tax Year 2019
Lot Size 10,851 Sqft
Acres 0.25
Property Description
Charming hilltop home takes advantage of VIEWS & PRIVACY. Air/heated garage, Timeless Santa Fe style home offers unique floor plan & exceptional storage places.Generous ISLAND kitchen is perfect gathering place for family & friends. Custom cabinets with ARTISTIC flair,lots of natural light, 2 king size pantries, recipe desk. Architectural features throughout :niches for display of collectibles, thunderbird design arches.Polished saltillo tile floors. Oversized bedroom plus small office, laundry room & ¾ bath at mid-level. Upstairs master with ensuite bath, private patio & 2 more spacious bedrooms. Enjoy the beautiful scenery from covered patio off kitchen & living room.3 car garage at back of home. Plenty of turn-around room. Bedroom carpets , a/c's & H20 softener updated.Convenient to S
Location
State AZ
County Maricopa
Community Fountain Hills Az Fp 605C
Direction Shea to Fountain Hills Blvd. First left on Puma. Follow around to Buffalo. House will be on your right.
Rooms
Other Rooms Great Room
Master Bedroom Upstairs
Den/Bedroom Plus 4
Separate Den/Office N
Interior
Interior Features Upstairs, Eat-in Kitchen, Breakfast Bar, 9+ Flat Ceilings, Fire Sprinklers, Vaulted Ceiling(s), Kitchen Island, Pantry, Double Vanity, Full Bth Master Bdrm, Separate Shwr & Tub
Heating Electric
Cooling Refrigeration
Flooring Carpet, Tile
Fireplaces Type 1 Fireplace
Fireplace Yes
Window Features Skylight(s)
SPA None
Laundry Dryer Included, Washer Included
Exterior
Garage Spaces 3.0
Garage Description 3.0
Fence Wrought Iron
Pool None
Utilities Available SRP
Amenities Available Other
View City Lights, Mountain(s)
Roof Type Foam
Accessibility Accessible Hallway(s)
Building
Lot Description Desert Front, Synthetic Grass Back
Story 2
Builder Name Carlson
Sewer Public Sewer
Water Pvt Water Company
New Construction No
Schools
Elementary Schools Mcdowell Mountain Elementary School
Middle Schools Fountain Hills Middle School
High Schools Fountain Hills High School
School District Fountain Hills Unified District
Others
HOA Fee Include No Fees
Senior Community No
Tax ID 176-13-518
Ownership Fee Simple
Acceptable Financing Cash, Conventional
Horse Property N
Listing Terms Cash, Conventional
Financing Conventional
Read Less Info
Want to know what your home might be worth? Contact us for a FREE valuation!

Our team is ready to help you sell your home for the highest possible price ASAP

Copyright 2025 Arizona Regional Multiple Listing Service, Inc. All rights reserved.
Bought with ProSmart Realty
"My job is to find and attract mastery-based agents to the office, protect the culture, and make sure everyone is happy! "
9280 S Kyrene Rd Suite 117, Tempe, AZ,, 85284, United States







