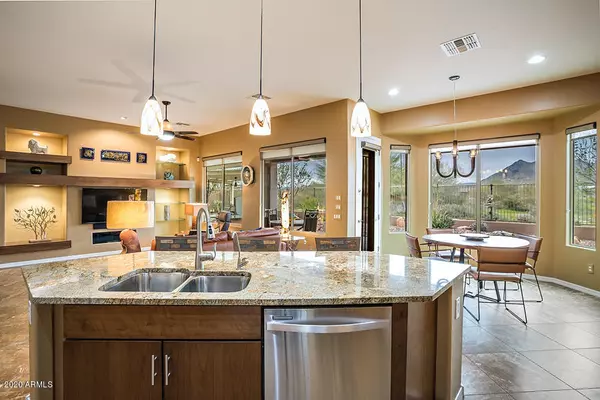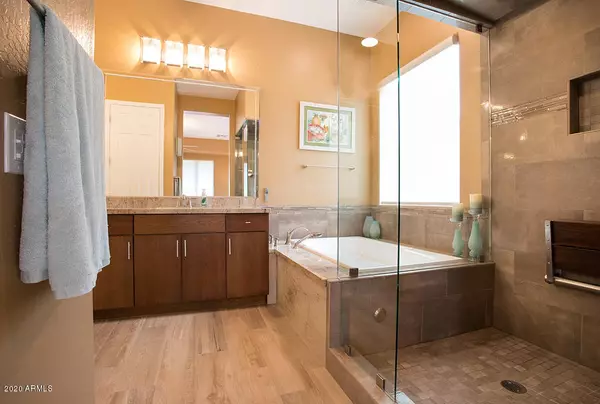$622,500
$628,000
0.9%For more information regarding the value of a property, please contact us for a free consultation.
4 Beds
2.5 Baths
2,476 SqFt
SOLD DATE : 08/12/2020
Key Details
Sold Price $622,500
Property Type Single Family Home
Sub Type Single Family - Detached
Listing Status Sold
Purchase Type For Sale
Square Footage 2,476 sqft
Price per Sqft $251
Subdivision Lone Mountain
MLS Listing ID 6061011
Sold Date 08/12/20
Bedrooms 4
HOA Fees $107/mo
HOA Y/N Yes
Originating Board Arizona Regional Multiple Listing Service (ARMLS)
Year Built 2014
Annual Tax Amount $2,371
Tax Year 2019
Lot Size 8,837 Sqft
Acres 0.2
Property Description
Absolutely gorgeous single story home with tons of on-trend features and breathtaking mountain views all located on an oversized 8,837 sqft lot! The gourmet eat-in kitchen incorporates stained maple cabinets with LED under lighting, granite counters, undermount stainless sink, island with breakfast bar, GE profile 5 burner stove and oven, RO system, and stainless appliances. Other features include a security system, owner water softener, gas heating, double sided gas fireplaces, extra storage space, upgraded 24in porcelain tile, home office with built-in desk, and a custom family room entertainment center. The master suite has wood look tile flooring, custom walk-in closet, and a fully upgraded bathroom with 40in high vanities, granite counters, custom lighting, a jetted tub, and a frameless steam shower with bench. Three car tandem garage with insulated door, epoxy flooring, 2 ceiling fans, and a tankless gas water heater. North facing backyard offers great views of Black Mountain, spotlights, 3-piece versailles pattern pavers, covered patio with special outlets, wrought iron view fence, pergola with hot tub and sitting area, faux grass, two storage sheds, upgraded rock landscaping, motion lights, and low voltage pathway lighting. This home has everything today's market seeks!
Location
State AZ
County Maricopa
Community Lone Mountain
Rooms
Other Rooms Family Room
Den/Bedroom Plus 4
Separate Den/Office N
Interior
Interior Features Eat-in Kitchen, Breakfast Bar, 9+ Flat Ceilings, Other, Kitchen Island, Pantry, Double Vanity, Full Bth Master Bdrm, Separate Shwr & Tub, High Speed Internet, Granite Counters
Heating Natural Gas
Cooling Refrigeration, Ceiling Fan(s)
Flooring Carpet, Tile
Fireplaces Type Other (See Remarks), 1 Fireplace, Two Way Fireplace, Family Room, Living Room
Fireplace Yes
Window Features Double Pane Windows
SPA Heated,Private
Exterior
Exterior Feature Covered Patio(s), Gazebo/Ramada, Patio, Storage
Parking Features Dir Entry frm Garage, Electric Door Opener, Over Height Garage, Tandem
Garage Spaces 3.0
Garage Description 3.0
Fence Block, Wrought Iron
Pool None
Community Features Gated Community, Playground, Biking/Walking Path
Utilities Available APS, SW Gas
Amenities Available Management, Rental OK (See Rmks)
View Mountain(s)
Roof Type Tile,Concrete
Private Pool No
Building
Lot Description Sprinklers In Rear, Sprinklers In Front, Desert Back, Desert Front, Synthetic Grass Back, Auto Timer H2O Front, Auto Timer H2O Back
Story 1
Builder Name unknown
Sewer Public Sewer
Water City Water
Structure Type Covered Patio(s),Gazebo/Ramada,Patio,Storage
New Construction No
Schools
Elementary Schools Black Mountain Elementary School
Middle Schools Sonoran Trails Middle School
High Schools Cactus Shadows High School
School District Cave Creek Unified District
Others
HOA Name Lone Mountain
HOA Fee Include Maintenance Grounds
Senior Community No
Tax ID 211-48-511
Ownership Fee Simple
Acceptable Financing Cash, Conventional
Horse Property N
Listing Terms Cash, Conventional
Financing Conventional
Read Less Info
Want to know what your home might be worth? Contact us for a FREE valuation!

Our team is ready to help you sell your home for the highest possible price ASAP

Copyright 2024 Arizona Regional Multiple Listing Service, Inc. All rights reserved.
Bought with HomeSmart

"My job is to find and attract mastery-based agents to the office, protect the culture, and make sure everyone is happy! "
9280 S Kyrene Rd Suite 117, Tempe, AZ,, 85284, United States







