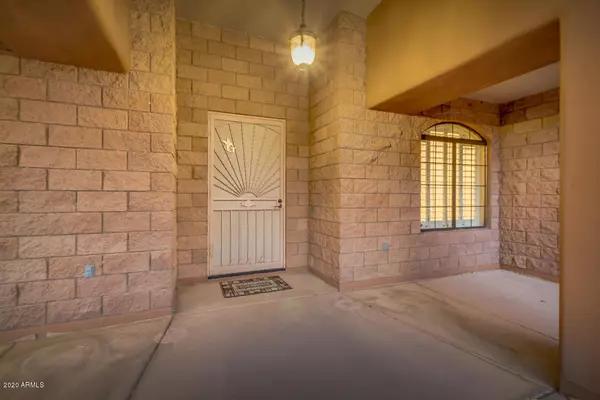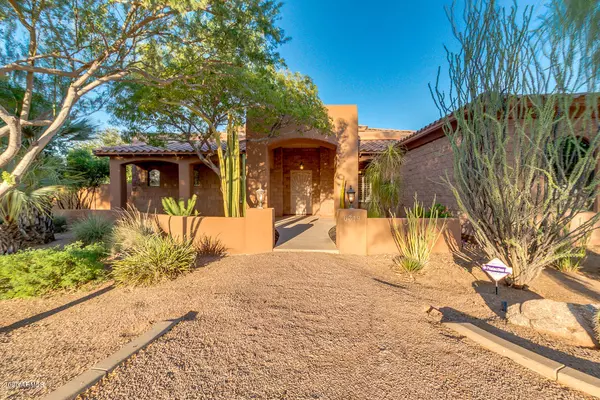$693,000
$699,000
0.9%For more information regarding the value of a property, please contact us for a free consultation.
3 Beds
2.5 Baths
2,763 SqFt
SOLD DATE : 09/21/2020
Key Details
Sold Price $693,000
Property Type Single Family Home
Sub Type Single Family - Detached
Listing Status Sold
Purchase Type For Sale
Square Footage 2,763 sqft
Price per Sqft $250
Subdivision Romola 46 Blks 4908A-4923E & 4938A-4953E
MLS Listing ID 6109318
Sold Date 09/21/20
Style Contemporary
Bedrooms 3
HOA Fees $16/ann
HOA Y/N Yes
Originating Board Arizona Regional Multiple Listing Service (ARMLS)
Year Built 2003
Annual Tax Amount $5,089
Tax Year 2019
Lot Size 1.830 Acres
Acres 1.83
Property Description
TOTAL PACKAGE ALERT!!! This beautiful property features over 2700sqft of carefully thought out luxury! Offering dramatic 20' ceilings, a large gourmet kitchen with two islands, large picture windows overlooking the lush green lawn and sparkling pool, 3 large bedrooms PLUS 2 flex spaces, large laundry with ample cabinet space, and a 3 car garage large enough to accommodate a 4x4 crew cab long bed pick up truck, this home is sure to impress. Stepping outside, the well manicured yard offers lush green grass, mature trees, a sparkling pebble tech pool with extra large baja and pergola, PLUS 4 large covered stalls with power and water, a fenced turn out and plenty of pasture and mature trees. This home is move in ready and will not disappoint!
Location
State AZ
County Maricopa
Community Romola 46 Blks 4908A-4923E & 4938A-4953E
Direction From Cotton Ln and Bethany Home Rd, go west on Bethany Home Rd to 185th north, home on right
Rooms
Other Rooms Family Room
Master Bedroom Split
Den/Bedroom Plus 4
Separate Den/Office Y
Interior
Interior Features Eat-in Kitchen, Breakfast Bar, 9+ Flat Ceilings, Kitchen Island, Pantry, Double Vanity, Full Bth Master Bdrm, Separate Shwr & Tub, Tub with Jets, High Speed Internet, Granite Counters
Heating Electric, Other
Cooling Refrigeration
Flooring Carpet, Tile
Fireplaces Number No Fireplace
Fireplaces Type None
Fireplace No
Window Features Double Pane Windows
SPA None
Exterior
Exterior Feature Circular Drive, Covered Patio(s)
Parking Features RV Gate, RV Access/Parking
Garage Spaces 3.0
Garage Description 3.0
Fence Block
Pool Private
Landscape Description Irrigation Back
Utilities Available APS
Amenities Available Rental OK (See Rmks), Self Managed
View Mountain(s)
Roof Type Tile
Private Pool Yes
Building
Lot Description Alley, Desert Front, Grass Back, Irrigation Back
Story 1
Builder Name Custom
Sewer Septic in & Cnctd
Water Pvt Water Company
Architectural Style Contemporary
Structure Type Circular Drive,Covered Patio(s)
New Construction No
Schools
Elementary Schools Scott L Libby Elementary School
Middle Schools Verrado Middle School
High Schools Canyon View High School
School District Agua Fria Union High School District
Others
HOA Name Clearwater Farms
HOA Fee Include Other (See Remarks)
Senior Community No
Tax ID 502-25-019-B
Ownership Fee Simple
Acceptable Financing Cash, Conventional, 1031 Exchange, FHA, VA Loan
Horse Property Y
Horse Feature Auto Water, Corral(s), Stall
Listing Terms Cash, Conventional, 1031 Exchange, FHA, VA Loan
Financing Conventional
Read Less Info
Want to know what your home might be worth? Contact us for a FREE valuation!

Our team is ready to help you sell your home for the highest possible price ASAP

Copyright 2025 Arizona Regional Multiple Listing Service, Inc. All rights reserved.
Bought with My Home Group Real Estate
"My job is to find and attract mastery-based agents to the office, protect the culture, and make sure everyone is happy! "
9280 S Kyrene Rd Suite 117, Tempe, AZ,, 85284, United States







