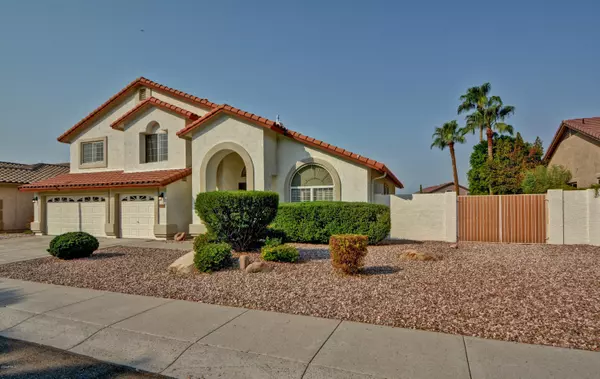$748,000
$725,000
3.2%For more information regarding the value of a property, please contact us for a free consultation.
4 Beds
3 Baths
3,314 SqFt
SOLD DATE : 09/28/2020
Key Details
Sold Price $748,000
Property Type Single Family Home
Sub Type Single Family - Detached
Listing Status Sold
Purchase Type For Sale
Square Footage 3,314 sqft
Price per Sqft $225
Subdivision Lot 3 Arrowhead Lakes Unit 6B Mcr 040829
MLS Listing ID 6121760
Sold Date 09/28/20
Style Santa Barbara/Tuscan
Bedrooms 4
HOA Fees $74/qua
HOA Y/N Yes
Originating Board Arizona Regional Multiple Listing Service (ARMLS)
Year Built 1997
Annual Tax Amount $5,449
Tax Year 2019
Lot Size 9,586 Sqft
Acres 0.22
Property Description
Living in Paradise on the Lake on 53rd Ave. Don't let this upgraded masterpiece pass you by. Live on the Lake with amazing views and spectacular sunsets. This home has been recently upgraded. Open floor plan, lofted ceilings, brand new linear fireplace with stacked stone, luxurious tile flooring throughout, high end counter tops, stainless steel appliances, Master suite is on the main floor - large master bath with custom walkin shower and garden tub, double vanity and new classy closet with LOTS of room. Resort backyard with pebble finish pool and 3 (yes 3) waterfalls. Lush landscaping and amazing views Newly added boat dock.. 2 newer Trane A/C units. Side yard is oversized and has an RV gate. 3 bedrooms and greatroom/loft upstairs with a deck.
Location
State AZ
County Maricopa
Community Lot 3 Arrowhead Lakes Unit 6B Mcr 040829
Direction N on 51st Ave to Tonopah. L on Tonopah to 53rd AVE. R on 53rd AVE. Home is on the right hand side... follow to the sign.
Rooms
Other Rooms Loft, Great Room, Family Room, BonusGame Room
Master Bedroom Split
Den/Bedroom Plus 6
Ensuite Laundry 220 V Dryer Hookup, Dryer Included, Inside, Washer Included, Gas Dryer Hookup
Separate Den/Office N
Interior
Interior Features Master Downstairs, Eat-in Kitchen, Vaulted Ceiling(s), Kitchen Island, Pantry, Double Vanity, Full Bth Master Bdrm, Separate Shwr & Tub, Granite Counters
Laundry Location 220 V Dryer Hookup, Dryer Included, Inside, Washer Included, Gas Dryer Hookup
Heating Natural Gas
Cooling Refrigeration, Programmable Thmstat, Ceiling Fan(s)
Flooring Tile
Fireplaces Type 1 Fireplace, Family Room, Gas
Fireplace Yes
Window Features Double Pane Windows
SPA None
Laundry 220 V Dryer Hookup, Dryer Included, Inside, Washer Included, Gas Dryer Hookup
Exterior
Exterior Feature Balcony, Covered Patio(s)
Garage RV Gate
Garage Spaces 3.0
Garage Description 3.0
Fence Block, Wrought Iron
Pool Private
Community Features Lake Subdivision
Utilities Available APS, SW Gas
Amenities Available Management
Waterfront Yes
View Mountain(s)
Roof Type Tile
Parking Type RV Gate
Private Pool Yes
Building
Lot Description Gravel/Stone Front, Gravel/Stone Back, Auto Timer H2O Front, Auto Timer H2O Back
Story 2
Builder Name Courtland
Sewer Public Sewer
Water City Water
Architectural Style Santa Barbara/Tuscan
Structure Type Balcony, Covered Patio(s)
Schools
Elementary Schools Legend Springs Elementary
Middle Schools Hillcrest Middle School
High Schools Mountain Ridge High School
School District Deer Valley Unified District
Others
HOA Name Arrowhead Lakes HOA
HOA Fee Include Maintenance Grounds
Senior Community No
Tax ID 231-13-591
Ownership Fee Simple
Acceptable Financing Cash, Conventional, 1031 Exchange, FHA, VA Loan
Horse Property N
Listing Terms Cash, Conventional, 1031 Exchange, FHA, VA Loan
Financing VA
Special Listing Condition Owner/Agent
Read Less Info
Want to know what your home might be worth? Contact us for a FREE valuation!

Our team is ready to help you sell your home for the highest possible price ASAP

Copyright 2024 Arizona Regional Multiple Listing Service, Inc. All rights reserved.
Bought with RE/MAX Fine Properties

"My job is to find and attract mastery-based agents to the office, protect the culture, and make sure everyone is happy! "
9280 S Kyrene Rd Suite 117, Tempe, AZ,, 85284, United States







