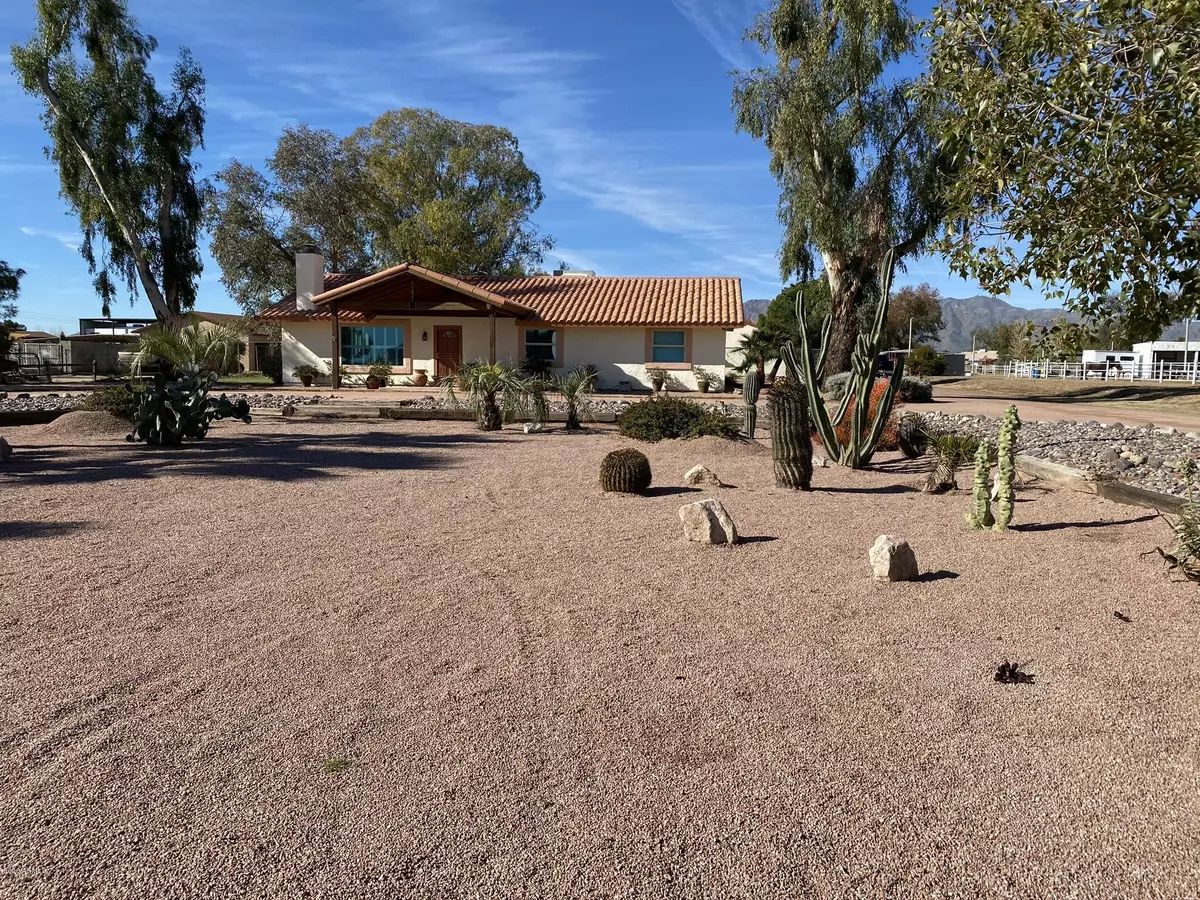$523,000
$523,000
For more information regarding the value of a property, please contact us for a free consultation.
3 Beds
2 Baths
2,172 SqFt
SOLD DATE : 11/05/2020
Key Details
Sold Price $523,000
Property Type Single Family Home
Sub Type Single Family - Detached
Listing Status Sold
Purchase Type For Sale
Square Footage 2,172 sqft
Price per Sqft $240
Subdivision Romola 43 Blks Lot 4693 Acre B And C, Clearwater Farms Unit Ii
MLS Listing ID 6026045
Sold Date 11/05/20
Style Ranch
Bedrooms 3
HOA Fees $16/ann
HOA Y/N Yes
Originating Board Arizona Regional Multiple Listing Service (ARMLS)
Year Built 1983
Annual Tax Amount $2,165
Tax Year 2019
Lot Size 1.937 Acres
Acres 1.94
Property Description
STUNNING mountain views to enjoy those AZ Sunsets! Beautifully Renovated in 2019 & Upgraded 3 Bedroom 2 Bath Single Story on Spectacular fenced just under 2 Irrigated Acres! FRESHLY Painted neutral walls, Eat-In Kitchen, NEW FLOORING in great room & master bedroom, and office. Spacious Great-Room and extended covered patio.
Owner Just Completed Fresh Exterior Paint on house and detached 4 car garage/work shop. pasture, 1 paddock, large backyard and desert landscape front yard.
Complete horse set up: 3 stall barn, additional 2 covered stalls, tack or feed room. Great Freeway Access & 10 Mins to Cardinals Stadium, Gila River Arena, Westgate Entertainment District & Tanger Outlet Shopping. Owner/Agent
Location
State AZ
County Maricopa
Community Romola 43 Blks Lot 4693 Acre B And C, Clearwater Farms Unit Ii
Rooms
Other Rooms Great Room
Den/Bedroom Plus 4
Separate Den/Office Y
Interior
Interior Features Walk-In Closet(s), Eat-in Kitchen, No Interior Steps, Vaulted Ceiling(s), 3/4 Bath Master Bdrm
Heating Electric
Cooling Refrigeration
Flooring Carpet, Laminate, Vinyl, Tile
Fireplaces Type 1 Fireplace
Fireplace Yes
Window Features Vinyl Frame, Low Emissivity Windows
SPA None
Laundry Inside, Stacked Washer/Dryer
Exterior
Parking Features Electric Door Opener, Extnded Lngth Garage, Over Height Garage, Detached
Garage Spaces 4.0
Garage Description 4.0
Fence Chain Link
Pool None
Landscape Description Irrigation Back, Flood Irrigation, Irrigation Front
Utilities Available APS
View Mountain(s)
Roof Type Concrete
Building
Lot Description Desert Front, Gravel/Stone Front, Grass Back, Auto Timer H2O Front, Auto Timer H2O Back, Irrigation Front, Irrigation Back, Flood Irrigation
Story 1
Builder Name Brim Construction
Sewer Septic Tank
Water Pvt Water Company
Architectural Style Ranch
New Construction No
Schools
Elementary Schools Litchfield Elementary School
Middle Schools Agua Fria High School
High Schools Agua Fria High School
School District Agua Fria Union High School District
Others
HOA Name CWF Unit II POA
HOA Fee Include No Fees
Senior Community No
Tax ID 520-18-080-A
Ownership Fee Simple
Acceptable Financing Cash, Conventional, FHA, VA Loan
Horse Property Y
Horse Feature Barn, Stall, Tack Room
Listing Terms Cash, Conventional, FHA, VA Loan
Financing Conventional
Special Listing Condition Owner/Agent
Read Less Info
Want to know what your home might be worth? Contact us for a FREE valuation!

Our team is ready to help you sell your home for the highest possible price ASAP

Copyright 2025 Arizona Regional Multiple Listing Service, Inc. All rights reserved.
Bought with Exit Realty-Realty Place
"My job is to find and attract mastery-based agents to the office, protect the culture, and make sure everyone is happy! "
9280 S Kyrene Rd Suite 117, Tempe, AZ,, 85284, United States







