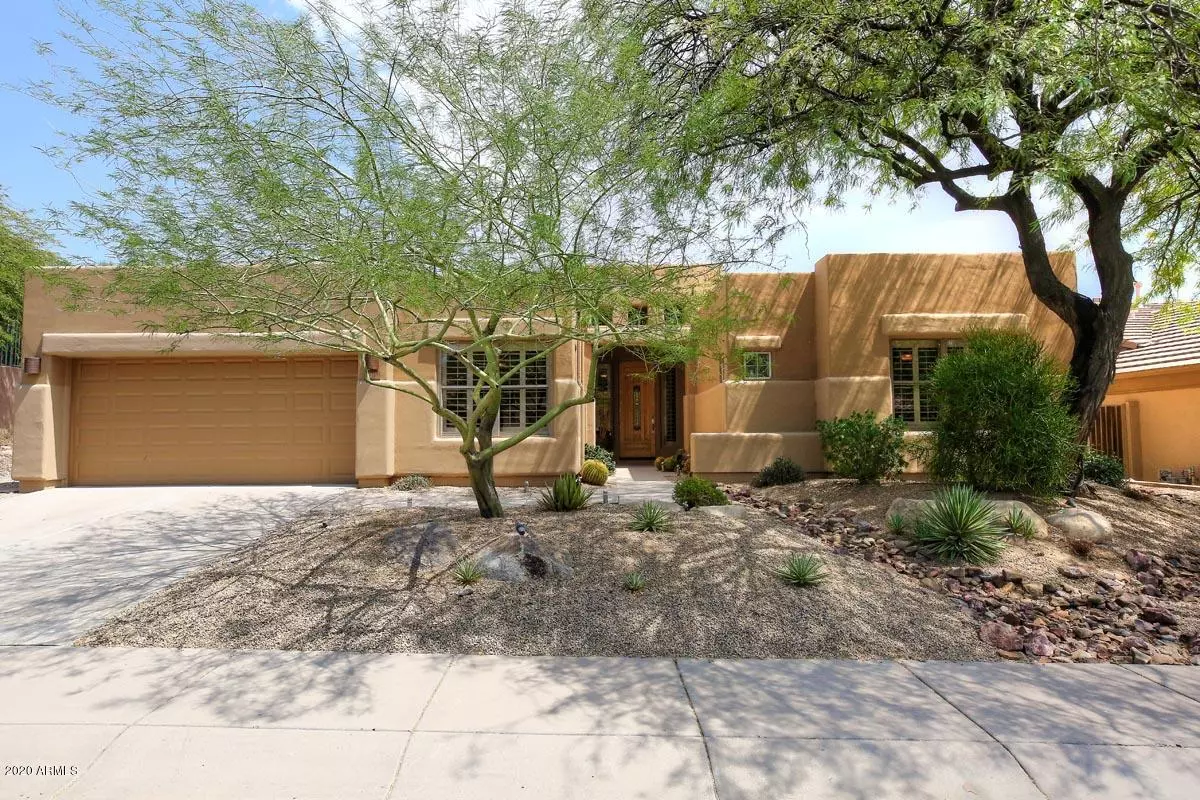$615,000
$615,000
For more information regarding the value of a property, please contact us for a free consultation.
3 Beds
2 Baths
2,087 SqFt
SOLD DATE : 10/30/2020
Key Details
Sold Price $615,000
Property Type Single Family Home
Sub Type Single Family - Detached
Listing Status Sold
Purchase Type For Sale
Square Footage 2,087 sqft
Price per Sqft $294
Subdivision Eagle Mountain Parcel 8 Lot 101 & Tract B Replat
MLS Listing ID 6127354
Sold Date 10/30/20
Style Territorial/Santa Fe
Bedrooms 3
HOA Fees $114/qua
HOA Y/N Yes
Originating Board Arizona Regional Multiple Listing Service (ARMLS)
Year Built 1999
Annual Tax Amount $3,059
Tax Year 2019
Lot Size 7,200 Sqft
Acres 0.17
Property Description
Located in the lush green rolling hills of Eagle Mountain golf community. This split floor home sponsors 3 bedrooms and 2 baths with a bonus room currently serving as an office or an extra bedroom (no closet). Upon entering you will notice the hotel like waterfall flowing into your pebble Tec pool. If you like privacy in your yard that faces east, this will be yours to enjoy along with built in BBQ and a fireplace for your cooler temperature days. Home has tile throughout. In addition, the community has five restaurants, grocery store and a doctor office. You are within minutes of the town of fountain hills with many more amenities activities to choose from. Airport is approximately 30 minutes from home. The roof has been totally replaced in 2020. Home has had exterior painting completed in 2020 to include an outdoor fireplace, block fence, all approved by HOA. The water heater and water softener updated in 2020. Irrigation timer and valves replaced in 2019. A new door in the master bedroom recently installed.
Location
State AZ
County Maricopa
Community Eagle Mountain Parcel 8 Lot 101 & Tract B Replat
Direction S. ON E. M. PARKWAY TO STOP SIGN; TURN RIGHT (S) ONTO SUMMER HILL BLVD, THRU GUARD GATE, TURN LEFT (E) ON MIRAMONTE TO RIGHT, (S) ON LONGFEATHER, GO TO MIDDLE OF BLOCK, HOME ON LHS, SIGN ON PROPERTY.
Rooms
Den/Bedroom Plus 4
Separate Den/Office Y
Interior
Interior Features Breakfast Bar, 9+ Flat Ceilings, Fire Sprinklers, No Interior Steps, Double Vanity, Full Bth Master Bdrm, Separate Shwr & Tub, Tub with Jets, Granite Counters
Heating Natural Gas
Cooling Refrigeration, Programmable Thmstat
Flooring Tile
Fireplaces Type 2 Fireplace, Exterior Fireplace, Family Room, Gas
Fireplace Yes
Window Features Double Pane Windows,Low Emissivity Windows
SPA None
Exterior
Exterior Feature Covered Patio(s), Patio, Private Street(s), Built-in Barbecue
Parking Features Attch'd Gar Cabinets, Electric Door Opener
Garage Spaces 2.0
Garage Description 2.0
Fence Block, Wrought Iron
Pool Play Pool, Heated, Private
Community Features Gated Community, Guarded Entry, Golf
Utilities Available SRP, SW Gas
Roof Type Tile
Private Pool Yes
Building
Lot Description Sprinklers In Rear, Sprinklers In Front, Gravel/Stone Front, Gravel/Stone Back
Story 1
Builder Name Presley Homes
Sewer Public Sewer
Water Pvt Water Company
Architectural Style Territorial/Santa Fe
Structure Type Covered Patio(s),Patio,Private Street(s),Built-in Barbecue
New Construction No
Schools
Elementary Schools Four Peaks Elementary School - Fountain Hills
Middle Schools Fountain Hills Middle School
High Schools Fountain Hills High School
School District Fountain Hills Unified District
Others
HOA Name Eagle Mountain
HOA Fee Include Maintenance Grounds,Street Maint
Senior Community No
Tax ID 217-30-972
Ownership Fee Simple
Acceptable Financing Cash, Conventional
Horse Property N
Listing Terms Cash, Conventional
Financing Conventional
Special Listing Condition FIRPTA may apply
Read Less Info
Want to know what your home might be worth? Contact us for a FREE valuation!

Our team is ready to help you sell your home for the highest possible price ASAP

Copyright 2025 Arizona Regional Multiple Listing Service, Inc. All rights reserved.
Bought with West USA Realty
"My job is to find and attract mastery-based agents to the office, protect the culture, and make sure everyone is happy! "
9280 S Kyrene Rd Suite 117, Tempe, AZ,, 85284, United States







