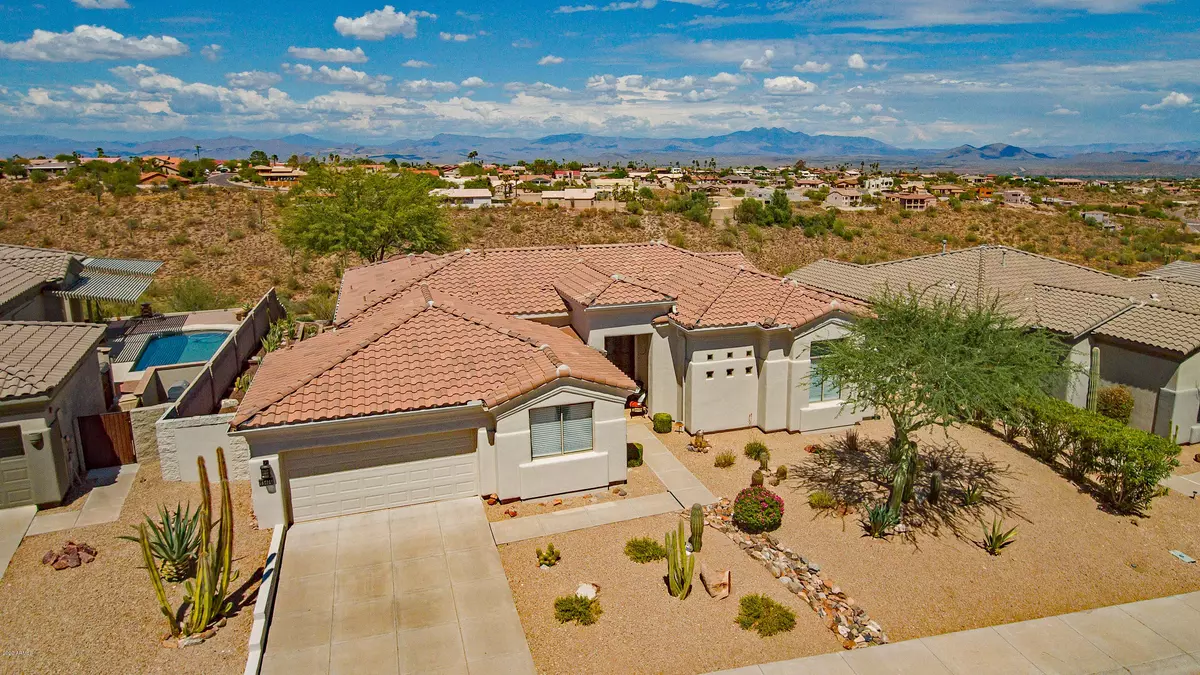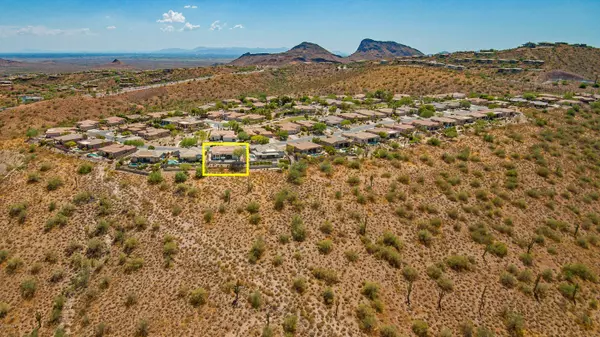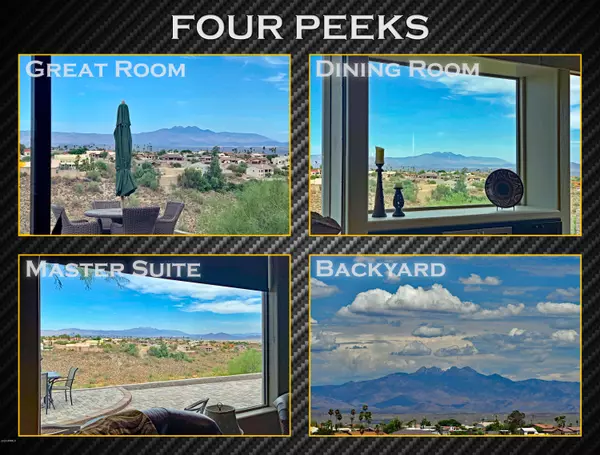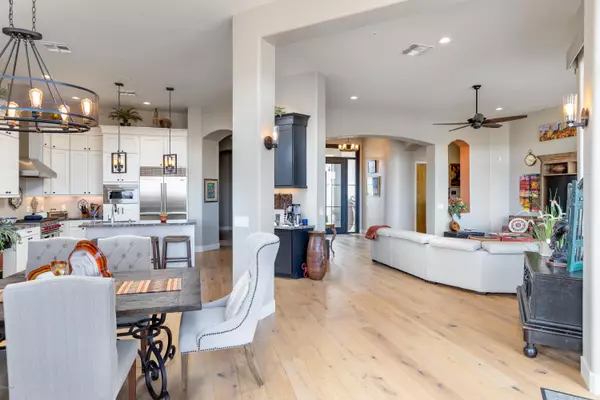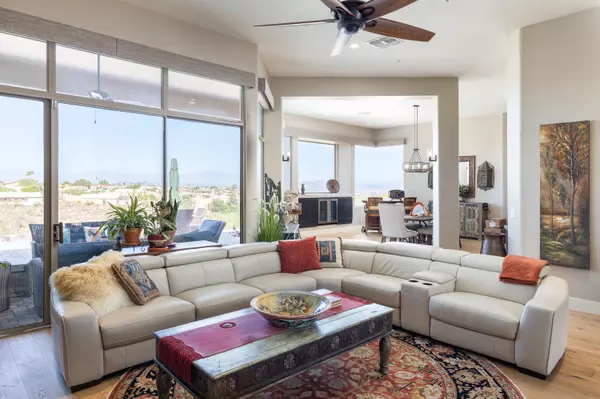$720,000
$719,900
For more information regarding the value of a property, please contact us for a free consultation.
2 Beds
2.5 Baths
2,780 SqFt
SOLD DATE : 10/20/2020
Key Details
Sold Price $720,000
Property Type Single Family Home
Sub Type Single Family - Detached
Listing Status Sold
Purchase Type For Sale
Square Footage 2,780 sqft
Price per Sqft $258
Subdivision Westridge Village
MLS Listing ID 6115242
Sold Date 10/20/20
Style Ranch
Bedrooms 2
HOA Fees $86/mo
HOA Y/N Yes
Originating Board Arizona Regional Multiple Listing Service (ARMLS)
Year Built 1998
Annual Tax Amount $3,124
Tax Year 2019
Lot Size 0.291 Acres
Acres 0.29
Property Description
THE ONE YOU HAVE BEEN WAITING FOR! Situated on arguably THE premier lot in gated Westridge Village (2mi drive from Scottsdale), this sublime property is simply #BestInClass. With a NE-facing backyard bordering a vast desert arroyo, enjoy unobstructed sunrise & panoramic mountain views in secluded privacy & year-round afternoon shade. Soaring ceilings & a wall of windows bring superior natural light to this split floor plan, opened up during the recent renovation. No expense was spared to finish every corner of the home in timeless elegance; a solid iron luxury front door, wide-plank hardwood floors throughout, and premier-grade gourmet kitchen appliances. You will NOT find another home like this one in its segment, and every maintenance item on the property has been meticulously addressed. NOTE: HOME HAS DEN THAT CAN BE EASILY CONVERTED BACK TO 3RD BR (CLOSET WAS ORIGINAL BUILDER OPTION) IN ADDITION TO SPACIOUS BONUS ROOM IN LIEU OF 3RD GARAGE BAY..... When you think about what Fountain Hills buyers prioritize, this one checks EVERY box: Panoramic & unobstructed mountain views to include Four Peaks (from both the interior AND outdoor living spaces)... Secluded privacy bordering a vast desert arroyo... A northeast-facing backyard offering mid-late morning to evening shade ALL YEAR LONG... A gated community with quick & easy access to Shea/ Scottsdale and the Fountain Park... split AND open floor plan... single level with NO interior steps... High ceilings with windows that drench the living spaces in natural light... all in a 2019 COMPLETE remodel with finishes & ultra-premium appliances typically reserved for luxury homes priced in 7 figures.
PLUS: A new 30-year roof, two new 16-SEER AC systems and high efficiency gas furnaces, new gas water heater/ water softener/ RO system, new windows throughout, and a recently renovated grand entry with (screened) iron front door.
Isn't this exactly what you are looking for? It might be a while before you find another one like it.
Location
State AZ
County Maricopa
Community Westridge Village
Direction 1) N on Palisades ~0.5 mi, turn RIGHT on Vista Dr. 2) Enter gate & travel ~0.25 mi, Vista Dr ends at Redrock Dr, TURN LEFT. 3) Take immediate RIGHT on Hillside Dr. Drive ~0.2 mi, house is on LEFT.
Rooms
Other Rooms Great Room, Family Room, BonusGame Room
Master Bedroom Split
Den/Bedroom Plus 4
Separate Den/Office Y
Interior
Interior Features Physcl Chlgd (SRmks), Eat-in Kitchen, Breakfast Bar, 9+ Flat Ceilings, Drink Wtr Filter Sys, Fire Sprinklers, No Interior Steps, Kitchen Island, Pantry, Double Vanity, Full Bth Master Bdrm, Separate Shwr & Tub, High Speed Internet, Granite Counters
Heating Natural Gas
Cooling Ceiling Fan(s), Programmable Thmstat, Refrigeration
Flooring Stone, Wood
Fireplaces Number No Fireplace
Fireplaces Type None
Fireplace No
Window Features Dual Pane,Low-E,Vinyl Frame
SPA None
Exterior
Exterior Feature Covered Patio(s), Patio, Private Street(s), Private Yard
Parking Features Dir Entry frm Garage, Electric Door Opener
Garage Spaces 2.0
Garage Description 2.0
Fence Block, Wrought Iron
Pool None
Community Features Gated Community, Biking/Walking Path
Amenities Available Management, Rental OK (See Rmks), VA Approved Prjct
View Mountain(s)
Roof Type Tile
Accessibility Zero-Grade Entry, Mltpl Entries/Exits, Accessible Hallway(s)
Private Pool No
Building
Lot Description Desert Back, Desert Front, Auto Timer H2O Front, Auto Timer H2O Back
Story 1
Builder Name UNK
Sewer Public Sewer
Water Pvt Water Company
Architectural Style Ranch
Structure Type Covered Patio(s),Patio,Private Street(s),Private Yard
New Construction No
Schools
Elementary Schools Mcdowell Mountain Elementary School
Middle Schools Fountain Hills Middle School
High Schools Fountain Hills High School
School District Fountain Hills Unified District
Others
HOA Name Westridge Village
HOA Fee Include Maintenance Grounds,Street Maint
Senior Community No
Tax ID 176-13-897
Ownership Fee Simple
Acceptable Financing Conventional, VA Loan
Horse Property N
Listing Terms Conventional, VA Loan
Financing Conventional
Read Less Info
Want to know what your home might be worth? Contact us for a FREE valuation!

Our team is ready to help you sell your home for the highest possible price ASAP

Copyright 2025 Arizona Regional Multiple Listing Service, Inc. All rights reserved.
Bought with Coldwell Banker Realty
"My job is to find and attract mastery-based agents to the office, protect the culture, and make sure everyone is happy! "
9280 S Kyrene Rd Suite 117, Tempe, AZ,, 85284, United States


