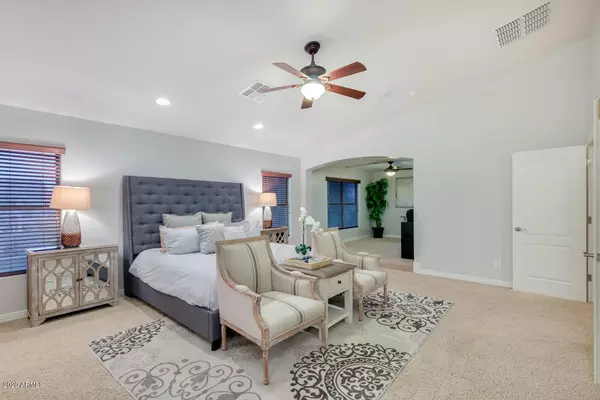$630,000
$629,500
0.1%For more information regarding the value of a property, please contact us for a free consultation.
5 Beds
3.5 Baths
3,920 SqFt
SOLD DATE : 10/12/2020
Key Details
Sold Price $630,000
Property Type Single Family Home
Sub Type Single Family - Detached
Listing Status Sold
Purchase Type For Sale
Square Footage 3,920 sqft
Price per Sqft $160
Subdivision Pleasant Valley Unit 2
MLS Listing ID 6134626
Sold Date 10/12/20
Style Contemporary
Bedrooms 5
HOA Fees $98/qua
HOA Y/N Yes
Originating Board Arizona Regional Multiple Listing Service (ARMLS)
Year Built 2003
Annual Tax Amount $3,578
Tax Year 2020
Lot Size 0.348 Acres
Acres 0.35
Property Description
Beautiful 5 bedroom 3.5 bath home with 3 car garage &RV Gate on 1/3acre corner lot! Paver walkway takes you to the covered front entry w/custom iron security door.Formal living & dining room w/vaulted ceiling & natural light. Lrg family room w/custom stacked stone & recessed fireplace opens to updated kitchen w/ S/S Kitchen Aid appliances- Convection Micro, wall oven, warming drawer, dishwasher & refrigerator, gas stove, pot filler, granite counters,marble backsplash beverage frig, custom extended island w/drawers, walk-in pantry!Updated half bath & downstairs bedroom w/attached full bathroom & walk-in closet w/extra shelving.Upstairs are 3 Xta large BR all w/walk-in closets. Hall bath w/double sinks, new flooring & faucets.Huge Master w/vaulted ceilings &all NEW spa like bathroom includes granite counters, sinks, faucets slipper soaking tub, mirrors, hardware, flooring into both his/her master walk-in closets. Sitting room in master over looks rear yard. Once you step outside enjoy your resort like backyard oasis. Covered patio, built in BBQ pergola with extended seating, outdoor refrigerator and accent lights. Large grassy area along with flagstone path to fenced play pool with large baja step and water fall, firepit. There is also a large entertainment/play area with rubber mulch surrounded and shaded by mature landscaping. HOA allows boats and RV storage. Lake Pleasant is only 20 minutes away. close to shopping, restaurants, the 303 and new City Of Peoria park! See doc tab for homes Features List.
Location
State AZ
County Maricopa
Community Pleasant Valley Unit 2
Direction North on Lake Pleasant Pkwy to light at Buckhorn. West through gated entry, Right on Pleasant Valley, 3rd left on Black Hill 1st right on 97th Lane which turns into Running Deer Trl. Home on the left
Rooms
Other Rooms Family Room
Master Bedroom Upstairs
Den/Bedroom Plus 5
Ensuite Laundry WshrDry HookUp Only
Separate Den/Office N
Interior
Interior Features Other, See Remarks, Upstairs, Eat-in Kitchen, Breakfast Bar, 9+ Flat Ceilings, Central Vacuum, Vaulted Ceiling(s), Kitchen Island, Pantry, 2 Master Baths, Double Vanity, Full Bth Master Bdrm, Separate Shwr & Tub, High Speed Internet, Granite Counters
Laundry Location WshrDry HookUp Only
Heating Natural Gas
Cooling Refrigeration, Programmable Thmstat, Ceiling Fan(s)
Flooring Carpet, Laminate, Vinyl, Tile
Fireplaces Number 1 Fireplace
Fireplaces Type 1 Fireplace, Family Room
Fireplace Yes
Window Features Sunscreen(s),Dual Pane
SPA None
Laundry WshrDry HookUp Only
Exterior
Exterior Feature Covered Patio(s), Playground, Patio, Private Yard, Built-in Barbecue
Garage Attch'd Gar Cabinets, Dir Entry frm Garage, Electric Door Opener, RV Gate, RV Access/Parking
Garage Spaces 3.0
Garage Description 3.0
Fence Block
Pool Play Pool, Fenced, Private
Community Features Gated Community, Playground, Biking/Walking Path
Amenities Available Management
Waterfront No
View Mountain(s)
Roof Type Tile
Parking Type Attch'd Gar Cabinets, Dir Entry frm Garage, Electric Door Opener, RV Gate, RV Access/Parking
Private Pool Yes
Building
Lot Description Sprinklers In Rear, Sprinklers In Front, Corner Lot, Desert Front, Grass Back
Story 2
Builder Name Hancock
Sewer Public Sewer
Water City Water
Architectural Style Contemporary
Structure Type Covered Patio(s),Playground,Patio,Private Yard,Built-in Barbecue
Schools
Elementary Schools West Wing Elementary
Middle Schools West Wing Elementary
High Schools Mountain Ridge High School
School District Deer Valley Unified District
Others
HOA Name Pleasant Valley HOA
HOA Fee Include Maintenance Grounds
Senior Community No
Tax ID 201-36-239
Ownership Fee Simple
Acceptable Financing Conventional, FHA, VA Loan
Horse Property N
Listing Terms Conventional, FHA, VA Loan
Financing Conventional
Special Listing Condition Owner/Agent
Read Less Info
Want to know what your home might be worth? Contact us for a FREE valuation!

Our team is ready to help you sell your home for the highest possible price ASAP

Copyright 2024 Arizona Regional Multiple Listing Service, Inc. All rights reserved.
Bought with NORTH&CO.

"My job is to find and attract mastery-based agents to the office, protect the culture, and make sure everyone is happy! "
9280 S Kyrene Rd Suite 117, Tempe, AZ,, 85284, United States







