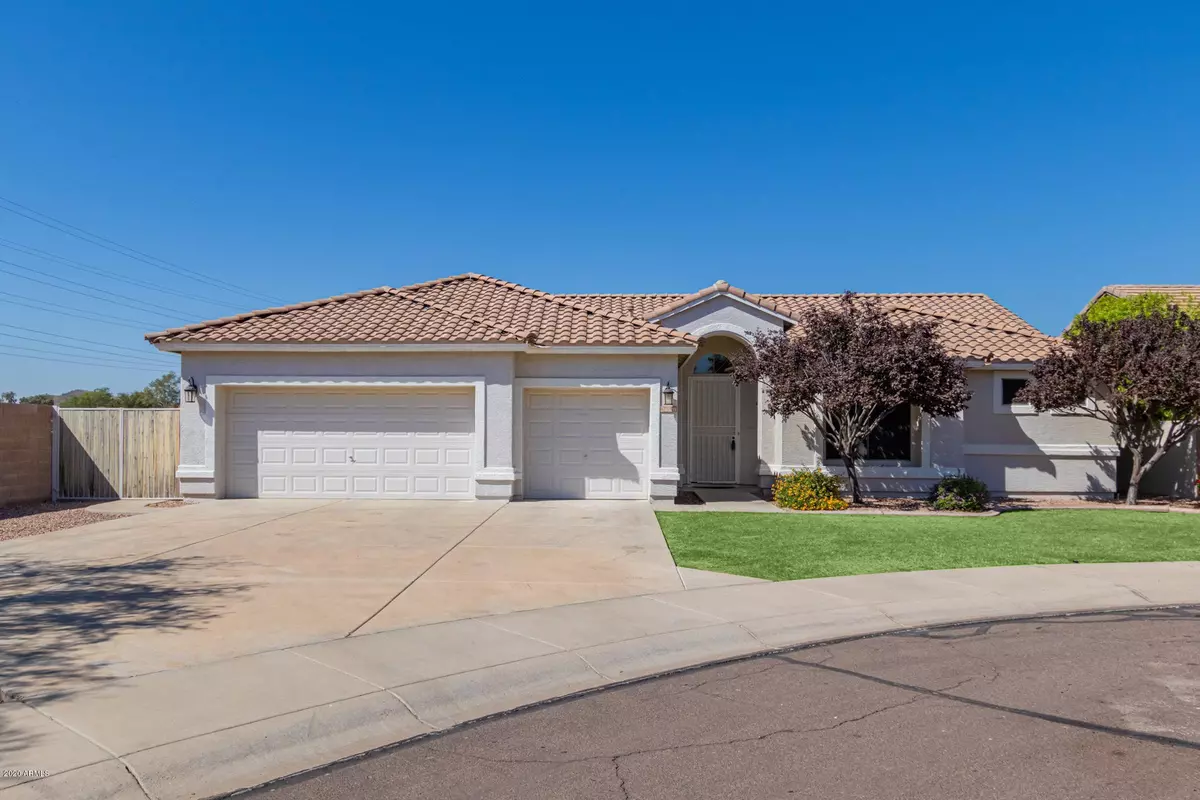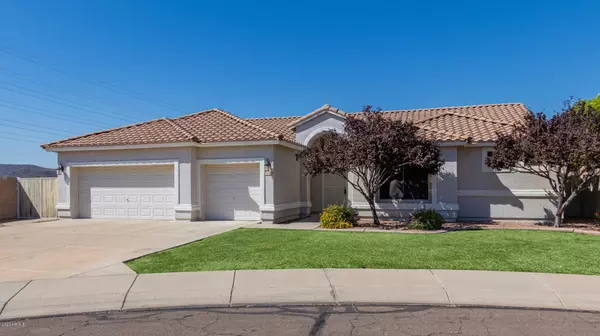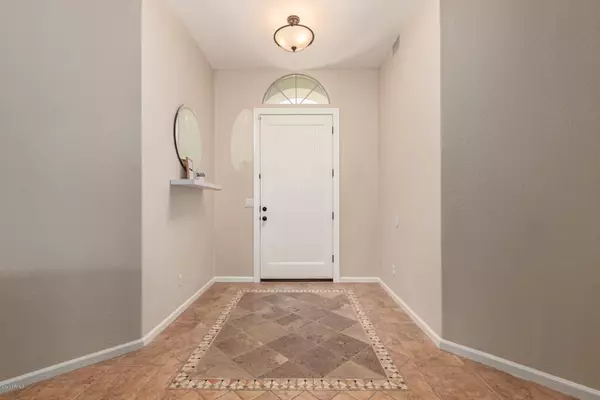$427,500
$427,500
For more information regarding the value of a property, please contact us for a free consultation.
4 Beds
2 Baths
2,281 SqFt
SOLD DATE : 11/24/2020
Key Details
Sold Price $427,500
Property Type Single Family Home
Sub Type Single Family - Detached
Listing Status Sold
Purchase Type For Sale
Square Footage 2,281 sqft
Price per Sqft $187
Subdivision Stetson Court
MLS Listing ID 6130359
Sold Date 11/24/20
Style Ranch
Bedrooms 4
HOA Fees $31/ann
HOA Y/N Yes
Originating Board Arizona Regional Multiple Listing Service (ARMLS)
Year Built 2004
Annual Tax Amount $2,621
Tax Year 2020
Lot Size 9,320 Sqft
Acres 0.21
Property Description
This home has it all!
Last home in the cul-de-sac located in the desirable, all single story home community, Stetson Court.
Open concept split floor plan, vaulted ceilings and many many upgrades!
A fully custom master bathroom that makes you feel like you're at a resort spa. Marble countertops, stand alone soaking bathtub, gorgeous glass shower, you'll feel like you're spoiling yourself every time you merely glance at your bathroom.
Fully upgraded guest bath, marble countertops over upgraded cabinets, custom tile shower and contemporary tub.
All lighting fixtures have been upgraded very tastefully.
Amply spacious master with massive viewing windows and walk in closet. Beautifully upgraded dine-in kitchen with adjacent dining area. Granite countertops with white subway tile backspl -ash and updated cabinets. Roomy three car tandem garage with built in storage cabinets and work bench with storage. Finished shed in back yard, built in BBQ on large back patio for entertaining.
This house has also been upgraded in more ways than meet the eye.
All the smoke and carbon monoxide detectors have been replaced THIS YEAR. Meaning you will not need to think of them until 2030!
Brand new 12 year Rheem, high efficiency, water heater. Water softener system.
Blow in insulation to R60 in the attic. Privacy, heat and UV reflecting window tint on all the large viewing windows. Energy efficient A/C fan motors installed in spring 2019. Gas stove and gas heating, all of which help you save money on your monthly utilities.
Too many upgrades to list.
Come see how cozy your life can be in this dream home.
This home is a catch and won't last long.
Location
State AZ
County Maricopa
Community Stetson Court
Direction West to 47th Ave and go South, 47th Ave turns left and becomes Whispering Wind Dr, turn right on 46th Ave.
Rooms
Other Rooms Great Room
Master Bedroom Downstairs
Den/Bedroom Plus 4
Ensuite Laundry Wshr/Dry HookUp Only
Separate Den/Office N
Interior
Interior Features Master Downstairs, Eat-in Kitchen, Breakfast Bar, Double Vanity, Full Bth Master Bdrm, Separate Shwr & Tub, Granite Counters
Laundry Location Wshr/Dry HookUp Only
Heating Natural Gas
Cooling Refrigeration, Ceiling Fan(s)
Flooring Carpet, Tile
Fireplaces Number No Fireplace
Fireplaces Type None
Fireplace No
Window Features Tinted Windows
SPA None
Laundry Wshr/Dry HookUp Only
Exterior
Exterior Feature Covered Patio(s)
Garage Attch'd Gar Cabinets, Dir Entry frm Garage, Electric Door Opener
Garage Spaces 3.0
Garage Description 3.0
Fence Block
Pool None
Community Features Playground, Biking/Walking Path
Utilities Available APS, SW Gas
Waterfront No
Roof Type Tile
Parking Type Attch'd Gar Cabinets, Dir Entry frm Garage, Electric Door Opener
Private Pool No
Building
Lot Description Sprinklers In Rear, Sprinklers In Front, Cul-De-Sac, Grass Front, Grass Back
Story 1
Builder Name Stetson
Sewer Public Sewer
Water City Water
Architectural Style Ranch
Structure Type Covered Patio(s)
Schools
Elementary Schools Las Brisas Elementary School - Glendale
Middle Schools Hillcrest Middle School
High Schools Sandra Day O'Connor High School
School District Deer Valley Unified District
Others
HOA Name Stetson Court
HOA Fee Include Maintenance Grounds
Senior Community No
Tax ID 205-12-881
Ownership Fee Simple
Acceptable Financing Cash, Conventional, FHA, VA Loan
Horse Property N
Listing Terms Cash, Conventional, FHA, VA Loan
Financing Conventional
Read Less Info
Want to know what your home might be worth? Contact us for a FREE valuation!

Our team is ready to help you sell your home for the highest possible price ASAP

Copyright 2024 Arizona Regional Multiple Listing Service, Inc. All rights reserved.
Bought with Coldwell Banker Realty

"My job is to find and attract mastery-based agents to the office, protect the culture, and make sure everyone is happy! "
9280 S Kyrene Rd Suite 117, Tempe, AZ,, 85284, United States







