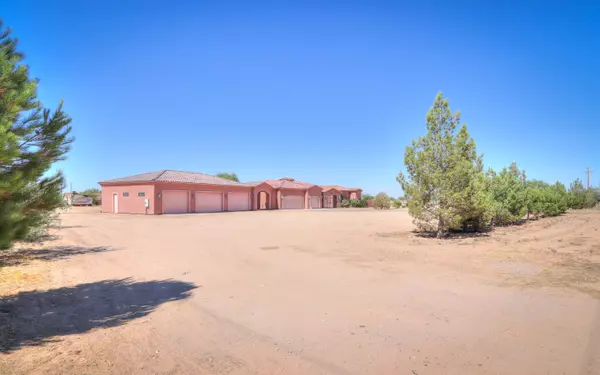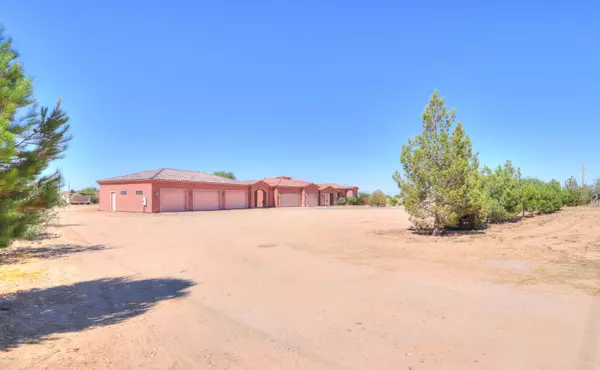$601,000
$599,000
0.3%For more information regarding the value of a property, please contact us for a free consultation.
4 Beds
3.5 Baths
3,582 SqFt
SOLD DATE : 02/26/2021
Key Details
Sold Price $601,000
Property Type Single Family Home
Sub Type Single Family - Detached
Listing Status Sold
Purchase Type For Sale
Square Footage 3,582 sqft
Price per Sqft $167
Subdivision Hidden Valley
MLS Listing ID 6132920
Sold Date 02/26/21
Bedrooms 4
HOA Y/N No
Originating Board Arizona Regional Multiple Listing Service (ARMLS)
Year Built 2007
Annual Tax Amount $5,138
Tax Year 2020
Lot Size 3.300 Acres
Acres 3.3
Property Description
Spectacular property! This gorgeous 3552 sq ft custom built home offers luxury living in a country setting! Featuring 4 spacious bedrooms, 3 1/2 bathrooms, expansive master suite with fireplace , separate shower and soaking tub, dual sinks and huge walk in closet! Situated on 3.3 acres which are completely private with block walls. Enjoy your own oasis in the desert with unparalleled mountain and sunset views! Plenty of room for toys and horses and a 10 car enclosed GARAGE! 1/2 bath + office located in big garage. This amazing home has its own well, no need to share or haul water.! Oh and did i mention it has a swimming pool? Yup, brand new salt water pool built this year. Horse pen and much more, Truly a must see.
Location
State AZ
County Pinal
Community Hidden Valley
Direction Corner of Warren Rd and Barrel Rd
Rooms
Other Rooms Family Room
Master Bedroom Split
Den/Bedroom Plus 5
Ensuite Laundry Wshr/Dry HookUp Only
Separate Den/Office Y
Interior
Interior Features Kitchen Island, Pantry, Double Vanity, Full Bth Master Bdrm, Separate Shwr & Tub, Tub with Jets, Granite Counters
Laundry Location Wshr/Dry HookUp Only
Heating Electric
Cooling Refrigeration
Flooring Carpet, Stone
Fireplaces Type 2 Fireplace
Fireplace Yes
Window Features Sunscreen(s)
SPA None
Laundry Wshr/Dry HookUp Only
Exterior
Garage Extnded Lngth Garage, RV Gate, Side Vehicle Entry, Tandem, RV Access/Parking
Garage Spaces 8.0
Garage Description 8.0
Fence Block
Pool Private
Utilities Available City Electric, SRP
Amenities Available None
Waterfront No
View Mountain(s)
Roof Type Tile
Parking Type Extnded Lngth Garage, RV Gate, Side Vehicle Entry, Tandem, RV Access/Parking
Private Pool Yes
Building
Lot Description Corner Lot, Natural Desert Front
Story 1
Builder Name Custom Home
Sewer Septic in & Cnctd
Water Well - Pvtly Owned
Schools
Elementary Schools Stanfield Elementary School
Middle Schools Stanfield Elementary School
High Schools Casa Grande Union High School
Others
HOA Fee Include No Fees
Senior Community No
Tax ID 501-51-140
Ownership Fee Simple
Acceptable Financing Cash, Conventional, FHA, USDA Loan, VA Loan
Horse Property Y
Listing Terms Cash, Conventional, FHA, USDA Loan, VA Loan
Financing Conventional
Read Less Info
Want to know what your home might be worth? Contact us for a FREE valuation!

Our team is ready to help you sell your home for the highest possible price ASAP

Copyright 2024 Arizona Regional Multiple Listing Service, Inc. All rights reserved.
Bought with HomeSmart

"My job is to find and attract mastery-based agents to the office, protect the culture, and make sure everyone is happy! "
9280 S Kyrene Rd Suite 117, Tempe, AZ,, 85284, United States







