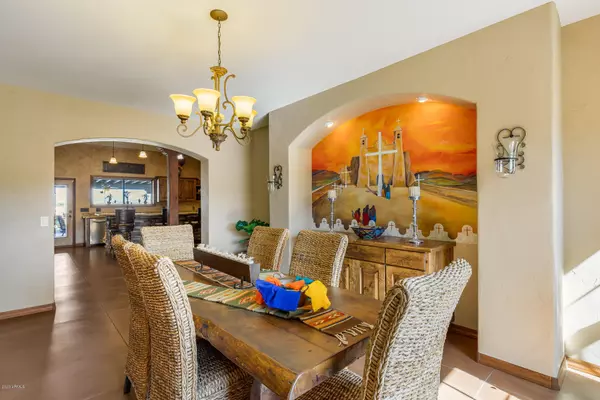$895,000
$1,000,000
10.5%For more information regarding the value of a property, please contact us for a free consultation.
3 Beds
3 Baths
3,867 SqFt
SOLD DATE : 04/05/2021
Key Details
Sold Price $895,000
Property Type Single Family Home
Sub Type Single Family - Detached
Listing Status Sold
Purchase Type For Sale
Square Footage 3,867 sqft
Price per Sqft $231
Subdivision Saddle Ridge West Phases 2 And 3
MLS Listing ID 6154148
Sold Date 04/05/21
Style Ranch
Bedrooms 3
HOA Y/N No
Originating Board Arizona Regional Multiple Listing Service (ARMLS)
Year Built 2007
Annual Tax Amount $3,722
Tax Year 2020
Lot Size 1.060 Acres
Acres 1.06
Property Description
Welcome to Peace and Tranquility. If space and privacy are at the top of your home shopping list, Wickenburg is the place. Nestled along the 60 freeway just North of Phoenix and away from all the hustle and bustle lies a hidden gem. Here, your one-acre oasis awaits you. Complete with a resort style backyard, this home has it all from a Full Office, Den, Media Room and Five-Car Garage. Living off the beaten path and outside a major city is never cause for concern when your Private Jet is less than three minutes from your front door. A ten minute flight and you're at the Scottsdale Airport. Once you're back home be prepared to wow your guests with great entertaining along your outdoor kitchen and bar. If that isn't enough, the white sand beach and fifty foot Saltwater pool will work wonders.
Location
State AZ
County Maricopa
Community Saddle Ridge West Phases 2 And 3
Direction Head west on Wickenburg Way from Downtown Wickenburg. Turn North on Silverspur Dr. Make first left onto Pinto Pl. Follow around and turn Left on Vaquero Dr. House is at the end of cul-de-sac.
Rooms
Other Rooms Library-Blt-in Bkcse, Great Room, Family Room, BonusGame Room
Master Bedroom Not split
Den/Bedroom Plus 6
Separate Den/Office Y
Interior
Interior Features Eat-in Kitchen, Breakfast Bar, No Interior Steps, Vaulted Ceiling(s), Separate Shwr & Tub, High Speed Internet, Granite Counters
Heating Electric
Cooling Refrigeration, Programmable Thmstat, Ceiling Fan(s)
Flooring Carpet, Concrete
Fireplaces Type Other (See Remarks), 2 Fireplace, Exterior Fireplace, Fire Pit, Gas
Fireplace Yes
Window Features Double Pane Windows
SPA Heated
Exterior
Exterior Feature Circular Drive, Covered Patio(s), Gazebo/Ramada, Patio, Built-in Barbecue
Parking Features Electric Door Opener, Extnded Lngth Garage, Over Height Garage, Separate Strge Area
Garage Spaces 5.0
Garage Description 5.0
Fence Block, Wood
Pool Diving Pool, Heated
Utilities Available APS, SW Gas
Amenities Available Not Managed
View City Lights, Mountain(s)
Roof Type Tile
Private Pool Yes
Building
Lot Description Sprinklers In Front, Desert Front, Cul-De-Sac, Gravel/Stone Back
Story 1
Builder Name Bowie Contruction
Sewer Public Sewer
Water City Water
Architectural Style Ranch
Structure Type Circular Drive,Covered Patio(s),Gazebo/Ramada,Patio,Built-in Barbecue
New Construction No
Schools
Elementary Schools Hassayampa Elementary School
Middle Schools Vulture Peak Middle School
High Schools Wickenburg High School
School District Wickenburg Unified District
Others
HOA Fee Include No Fees
Senior Community No
Tax ID 505-41-063
Ownership Fee Simple
Acceptable Financing Cash, Conventional
Horse Property N
Listing Terms Cash, Conventional
Financing Conventional
Read Less Info
Want to know what your home might be worth? Contact us for a FREE valuation!

Our team is ready to help you sell your home for the highest possible price ASAP

Copyright 2024 Arizona Regional Multiple Listing Service, Inc. All rights reserved.
Bought with Tinzie Realty
"My job is to find and attract mastery-based agents to the office, protect the culture, and make sure everyone is happy! "
9280 S Kyrene Rd Suite 117, Tempe, AZ,, 85284, United States







