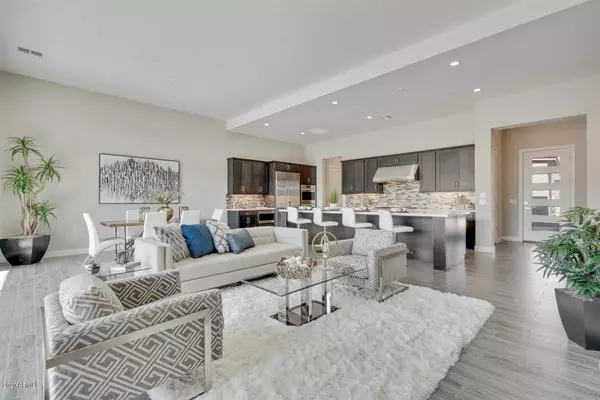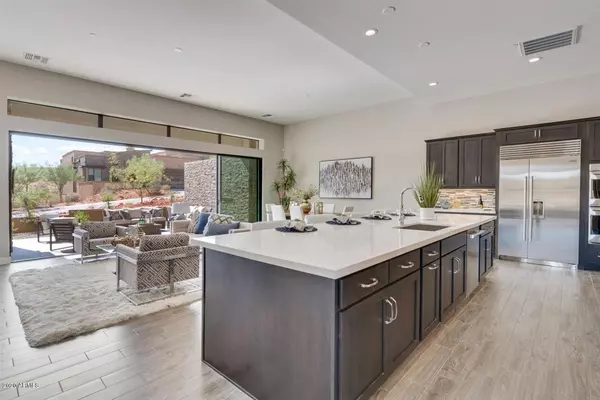$764,900
$774,900
1.3%For more information regarding the value of a property, please contact us for a free consultation.
2 Beds
2.5 Baths
1,669 SqFt
SOLD DATE : 12/18/2020
Key Details
Sold Price $764,900
Property Type Townhouse
Sub Type Townhouse
Listing Status Sold
Purchase Type For Sale
Square Footage 1,669 sqft
Price per Sqft $458
Subdivision Firerock Condominium Parcel B
MLS Listing ID 6140518
Sold Date 12/18/20
Bedrooms 2
HOA Fees $308/mo
HOA Y/N Yes
Originating Board Arizona Regional Multiple Listing Service (ARMLS)
Year Built 2020
Annual Tax Amount $599
Tax Year 2019
Lot Size 2,232 Sqft
Acres 0.05
Property Description
Seller is motivated. Golf & mountain view community! No more lots available. Landscaping updated (not all in photos). Firerock social CC membership included (1-yr). FABULOUS TURNKEY lock-and-leave home in SCENIC, GATED, LUXURY community of The Overlook at Firerock. NEVER LIVED IN. Skip build time; Ready now! Warm entry way leads to elegant and spacious kitchen overlooking a sprawling great room. Wolf & SubZero appliances, double oven, graceful counters, roomy cabs. Entertain w/ large and lavish island, expansive patio, multi-panel sliding glass doors, ext FP, plumbed BBQ. Mstr bdr offers plentiful light, exquisite bathroom, WIC. 2nd bdr w/ full bath privacy. Manned gate, security system, maintenance coverage. Access to Scottsdale, Airport, top shopping & amenities. Luxury awaits!
Location
State AZ
County Maricopa
Community Firerock Condominium Parcel B
Direction From AZ Loop 101, Go E on Shea Blvd for 9 miles. Turn South on Firerock Country Club Dr. Tell guard you are going to The Overlook. Go left at entrance & stay to the left at the fork. Home on Right.
Rooms
Other Rooms Great Room
Den/Bedroom Plus 2
Separate Den/Office N
Interior
Interior Features Breakfast Bar, Fire Sprinklers, Kitchen Island, Pantry, Double Vanity, Full Bth Master Bdrm
Heating Natural Gas
Cooling Refrigeration, Programmable Thmstat
Flooring Carpet, Tile
Fireplaces Type 2 Fireplace, Exterior Fireplace, Family Room, Gas
Fireplace Yes
Window Features Low Emissivity Windows
SPA None
Laundry Wshr/Dry HookUp Only
Exterior
Exterior Feature Covered Patio(s), Patio
Garage Spaces 2.0
Garage Description 2.0
Fence Block, Wrought Iron
Pool None
Community Features Gated Community, Guarded Entry, Golf
Utilities Available SRP, SW Gas
Amenities Available Club, Membership Opt, Management
Roof Type Metal
Private Pool No
Building
Lot Description Sprinklers In Rear, Sprinklers In Front, Desert Back, Desert Front, Gravel/Stone Front, Gravel/Stone Back, Auto Timer H2O Front, Auto Timer H2O Back
Story 1
Builder Name Toll Brothers
Sewer Public Sewer
Water Pvt Water Company
Structure Type Covered Patio(s),Patio
New Construction No
Schools
Elementary Schools Mcdowell Mountain Elementary School
Middle Schools Fountain Hills Middle School
High Schools Fountain Hills High School
School District Fountain Hills Unified District
Others
HOA Name AAM
HOA Fee Include Roof Repair,Pest Control,Maintenance Grounds,Street Maint,Front Yard Maint,Trash,Roof Replacement,Maintenance Exterior
Senior Community No
Tax ID 176-11-663
Ownership Condominium
Acceptable Financing Cash, Conventional, FHA, VA Loan
Horse Property N
Listing Terms Cash, Conventional, FHA, VA Loan
Financing Other
Read Less Info
Want to know what your home might be worth? Contact us for a FREE valuation!

Our team is ready to help you sell your home for the highest possible price ASAP

Copyright 2025 Arizona Regional Multiple Listing Service, Inc. All rights reserved.
Bought with RE/MAX Fine Properties
"My job is to find and attract mastery-based agents to the office, protect the culture, and make sure everyone is happy! "
9280 S Kyrene Rd Suite 117, Tempe, AZ,, 85284, United States







