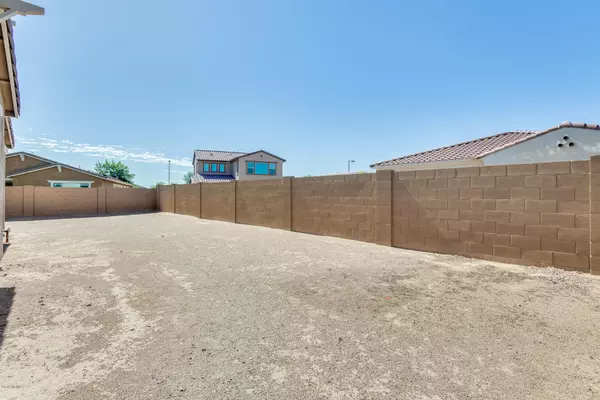$253,000
$253,000
For more information regarding the value of a property, please contact us for a free consultation.
4 Beds
2 Baths
1,820 SqFt
SOLD DATE : 12/23/2019
Key Details
Sold Price $253,000
Property Type Single Family Home
Sub Type Single Family - Detached
Listing Status Sold
Purchase Type For Sale
Square Footage 1,820 sqft
Price per Sqft $139
Subdivision Blue Horizons Parcel 4
MLS Listing ID 5980047
Sold Date 12/23/19
Style Ranch
Bedrooms 4
HOA Fees $68/mo
HOA Y/N Yes
Originating Board Arizona Regional Multiple Listing Service (ARMLS)
Year Built 2015
Annual Tax Amount $1,566
Tax Year 2019
Lot Size 8,546 Sqft
Acres 0.2
Property Description
This is the one, gorgeous single level home located in the highly desirable Buckeye area. Offering stunning curb appeal with low maintenance desert front landscaping. A spacious 4 bed, 2 bath layout providing plenty of room for the whole family. The neutral paint paired with beautiful tile makes this home light and bright. The eat-in kitchen has beautiful countertops, brand new dishwasher, and a spacious island with breakfast bar. The living room is open to the kitchen, making entertaining a breeze. The master has picture windows, a soaking tub, and a walk-in closet making it the perfect retreat! Your backyard is a blank canvas waiting for you to turn it into your personal oasis. The community has sports courts, playgrounds, and biking and walking trails for you to enjoy the cooler Arizona The community has sports courts, playgrounds, and biking and walking trails for you to enjoy the cooler Arizona weather! Only minutes from the I-10 this home is ideally located. Don't miss out on this home. Schedule your showing today!
Location
State AZ
County Maricopa
Community Blue Horizons Parcel 4
Direction Head north on S 195th Ave, Turn left onto W Blue Horizon Pkwy S/W Blue Horizons Pkwy, Turn left onto S 199th Dr, Turn left onto W Lincoln St, W Lincoln St turns right and becomes S 198th Ln.
Rooms
Other Rooms Family Room
Den/Bedroom Plus 4
Separate Den/Office N
Interior
Interior Features Walk-In Closet(s), Breakfast Bar, 9+ Flat Ceilings, Kitchen Island, Pantry, Double Vanity, Full Bth Master Bdrm, Separate Shwr & Tub, High Speed Internet
Heating Natural Gas
Cooling Refrigeration, Ceiling Fan(s)
Flooring Carpet, Tile
Fireplaces Number No Fireplace
Fireplaces Type None
Fireplace No
SPA None
Laundry Inside, Wshr/Dry HookUp Only
Exterior
Exterior Feature Covered Patio(s), Patio, Sport Court(s)
Parking Features Dir Entry frm Garage
Garage Spaces 2.0
Garage Description 2.0
Fence Block
Pool None
Community Features Playground, Biking/Walking Path
Utilities Available APS, SW Gas
Amenities Available Management
View Mountain(s)
Roof Type Tile
Building
Lot Description Desert Front, Dirt Back, Gravel/Stone Front
Story 1
Builder Name Standard Pacific
Sewer Public Sewer
Water Pvt Water Company
Architectural Style Ranch
Structure Type Covered Patio(s), Patio, Sport Court(s)
New Construction No
Schools
Elementary Schools Liberty Elementary School - Buckeye
Middle Schools Liberty Elementary School - Buckeye
High Schools Youngker High School
School District Buckeye Union High School District
Others
HOA Name Blue Horizons
HOA Fee Include Common Area Maint
Senior Community No
Tax ID 502-35-439
Ownership Fee Simple
Acceptable Financing Cash, Conventional, FHA, VA Loan
Horse Property N
Listing Terms Cash, Conventional, FHA, VA Loan
Financing FHA
Read Less Info
Want to know what your home might be worth? Contact us for a FREE valuation!

Our team is ready to help you sell your home for the highest possible price ASAP

Copyright 2025 Arizona Regional Multiple Listing Service, Inc. All rights reserved.
Bought with eXp Realty
"My job is to find and attract mastery-based agents to the office, protect the culture, and make sure everyone is happy! "
9280 S Kyrene Rd Suite 117, Tempe, AZ,, 85284, United States







