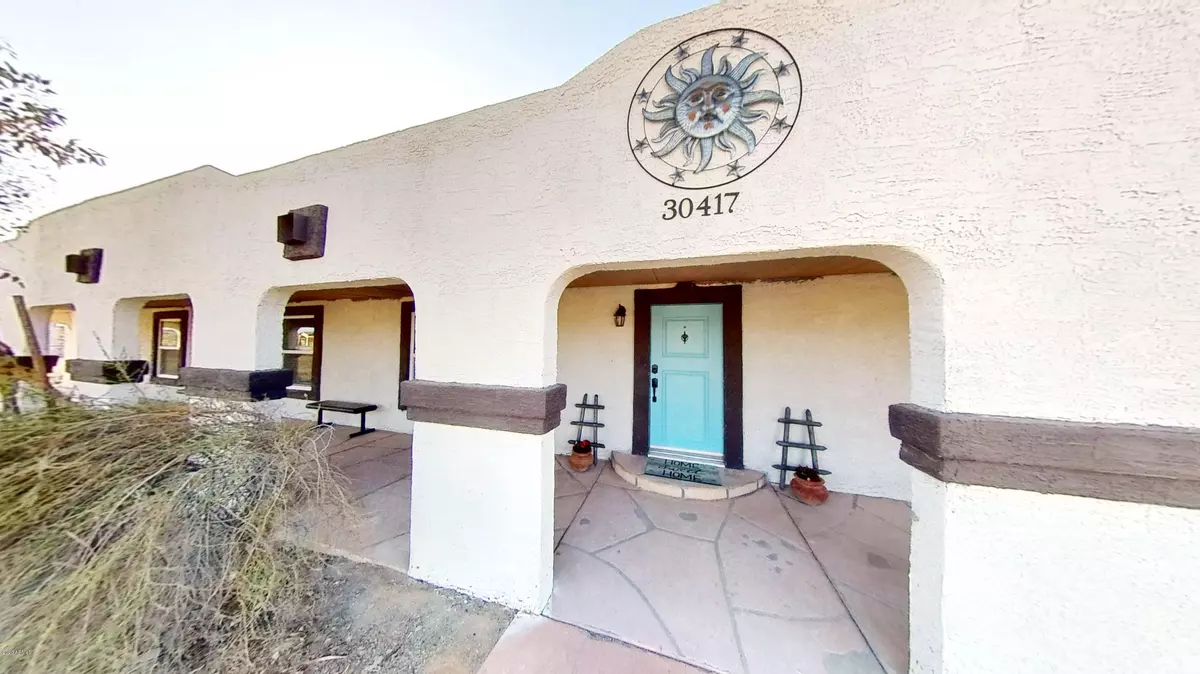$302,000
$309,000
2.3%For more information regarding the value of a property, please contact us for a free consultation.
5 Beds
3 Baths
2,432 SqFt
SOLD DATE : 03/19/2021
Key Details
Sold Price $302,000
Property Type Mobile Home
Sub Type Mfg/Mobile Housing
Listing Status Sold
Purchase Type For Sale
Square Footage 2,432 sqft
Price per Sqft $124
Subdivision West Phoenix Estates Unit 11
MLS Listing ID 6166632
Sold Date 03/19/21
Style Ranch,Territorial/Santa Fe
Bedrooms 5
HOA Y/N No
Originating Board Arizona Regional Multiple Listing Service (ARMLS)
Year Built 2002
Annual Tax Amount $1,608
Tax Year 2020
Lot Size 1.030 Acres
Acres 1.03
Property Description
Country living at its best! 5 Bedroom/3 Bath home with an open floor plan sitting on 1.03 acres that is fully fenced, new 5 ton Heat Pump, new roofing, new low E/dual pane windows, waterproof vinyl plank flooring throughout, skylights, new 4pc stainless steel kitchen appliance package, butcher block and granite countertops,all baths remodeled, plenty of storage, new paint interior/exterior, patios front and back (front is fully covered), mature trees, pens/kennels already set up so bring your animals, your very own hitching post, separate extended carport of steel construction walled on 3 sides sitting on blacktop. Front roofing new 2020; back replaced 2015 (with exception of new skylight installed 2020). New hot water installed December 2020. You must see it to believe it
Location
State AZ
County Maricopa
Community West Phoenix Estates Unit 11
Direction From I-10 go north on Sun Valley Pkwy; west on Van Buren; north on 299th Ave; west on Roosevelt St to the property on the south side of the road
Rooms
Other Rooms Separate Workshop, Family Room
Master Bedroom Split
Den/Bedroom Plus 5
Separate Den/Office N
Interior
Interior Features Eat-in Kitchen, No Interior Steps, Kitchen Island, 3/4 Bath Master Bdrm, Double Vanity, Granite Counters
Heating Electric
Cooling Refrigeration, Ceiling Fan(s)
Flooring Vinyl
Fireplaces Number No Fireplace
Fireplaces Type None
Fireplace No
Window Features Vinyl Frame,Skylight(s),Double Pane Windows,Low Emissivity Windows
SPA None
Exterior
Exterior Feature Covered Patio(s), Patio, Storage
Parking Features RV Gate, Detached, RV Access/Parking
Carport Spaces 4
Fence Block, Chain Link
Pool None
Utilities Available APS
Amenities Available None
View Mountain(s)
Roof Type Composition
Private Pool No
Building
Lot Description Natural Desert Back, Dirt Front, Dirt Back, Natural Desert Front
Story 1
Builder Name UNKNOWN
Sewer Septic in & Cnctd
Water City Water
Architectural Style Ranch, Territorial/Santa Fe
Structure Type Covered Patio(s),Patio,Storage
New Construction No
Schools
Elementary Schools Palo Verde Elementary School
Middle Schools Palo Verde School
High Schools Buckeye Union High School
School District Buckeye Union High School District
Others
HOA Fee Include No Fees
Senior Community No
Tax ID 504-15-202
Ownership Fee Simple
Acceptable Financing Cash, Conventional, USDA Loan, VA Loan
Horse Property Y
Listing Terms Cash, Conventional, USDA Loan, VA Loan
Financing VA
Special Listing Condition Owner/Agent
Read Less Info
Want to know what your home might be worth? Contact us for a FREE valuation!

Our team is ready to help you sell your home for the highest possible price ASAP

Copyright 2025 Arizona Regional Multiple Listing Service, Inc. All rights reserved.
Bought with Non-MLS Office
"My job is to find and attract mastery-based agents to the office, protect the culture, and make sure everyone is happy! "
9280 S Kyrene Rd Suite 117, Tempe, AZ,, 85284, United States







