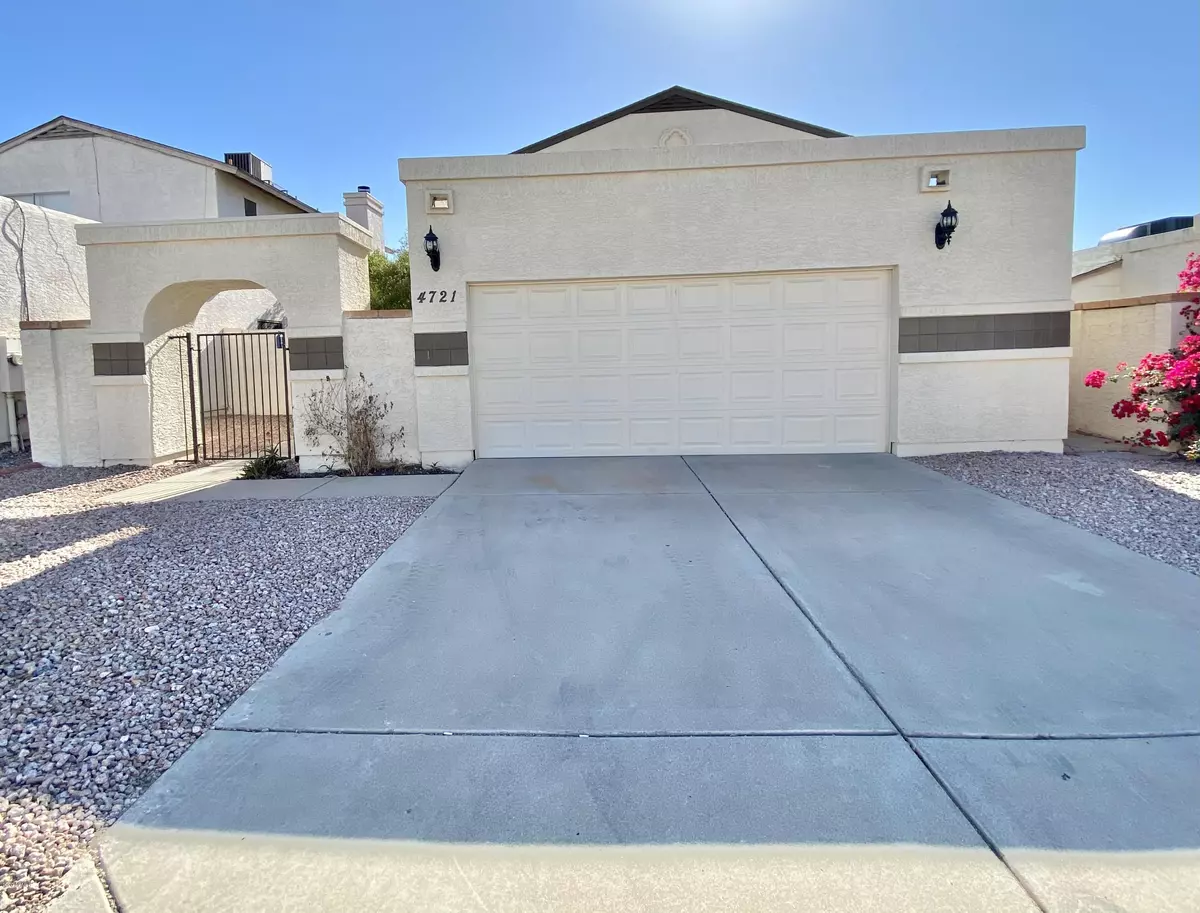$299,999
$299,999
For more information regarding the value of a property, please contact us for a free consultation.
3 Beds
2.5 Baths
1,320 SqFt
SOLD DATE : 01/28/2021
Key Details
Sold Price $299,999
Property Type Single Family Home
Sub Type Single Family - Detached
Listing Status Sold
Purchase Type For Sale
Square Footage 1,320 sqft
Price per Sqft $227
Subdivision Overland Hills 2 Lot 320-484 Tr A B
MLS Listing ID 6166603
Sold Date 01/28/21
Style Contemporary
Bedrooms 3
HOA Fees $37/mo
HOA Y/N Yes
Originating Board Arizona Regional Multiple Listing Service (ARMLS)
Year Built 1985
Annual Tax Amount $1,071
Tax Year 2020
Lot Size 4,577 Sqft
Acres 0.11
Property Description
OVERLAND PARK. Great Arrowhead area location. Spacious 2 car garage. Community pool, playground, bike and walking paths. Desert front, gated side entry to front door and large block fenced ''blank slate'' backyard. Contemporary kitchen cabinets and granite counters. Much desired neutral plank tile floors and color scheme on main floor. Wood laminate in bedrooms upstairs. Laundry with guest bathroom on main floor. UPDATED bathrooms upstairs. Master with large walk in closet. Ideal ''lock and leave'' second home or rental investment or year round living.
Location
State AZ
County Maricopa
Community Overland Hills 2 Lot 320-484 Tr A B
Direction South on 51st Avenue off 101. East on Beardsley. South on 47th Ave. West on Menadota Drive to home on left.
Rooms
Master Bedroom Upstairs
Den/Bedroom Plus 3
Separate Den/Office N
Interior
Interior Features Upstairs, 9+ Flat Ceilings, Pantry, Full Bth Master Bdrm, Granite Counters
Heating Electric
Cooling Refrigeration, Ceiling Fan(s)
Flooring Carpet, Laminate, Tile
Fireplaces Number No Fireplace
Fireplaces Type None
Fireplace No
Window Features Double Pane Windows
SPA None
Exterior
Exterior Feature Covered Patio(s), Patio
Garage Spaces 2.0
Garage Description 2.0
Fence Block
Pool None
Community Features Community Pool, Playground, Biking/Walking Path
Utilities Available City Electric, APS
Amenities Available Management
Waterfront No
Roof Type Composition,Rolled/Hot Mop
Private Pool No
Building
Lot Description Desert Front
Story 2
Builder Name Continental Homes
Sewer Public Sewer
Water City Water
Architectural Style Contemporary
Structure Type Covered Patio(s),Patio
Schools
Elementary Schools Mountain Shadows Elementary School
Middle Schools Desert Sky Middle School
High Schools Deer Valley High School
School District Deer Valley Unified District
Others
HOA Name APM
HOA Fee Include Maintenance Grounds
Senior Community No
Tax ID 206-30-063
Ownership Fee Simple
Acceptable Financing Cash, Conventional, 1031 Exchange
Horse Property N
Listing Terms Cash, Conventional, 1031 Exchange
Financing Conventional
Read Less Info
Want to know what your home might be worth? Contact us for a FREE valuation!

Our team is ready to help you sell your home for the highest possible price ASAP

Copyright 2024 Arizona Regional Multiple Listing Service, Inc. All rights reserved.
Bought with Coldwell Banker Realty

"My job is to find and attract mastery-based agents to the office, protect the culture, and make sure everyone is happy! "
9280 S Kyrene Rd Suite 117, Tempe, AZ,, 85284, United States







