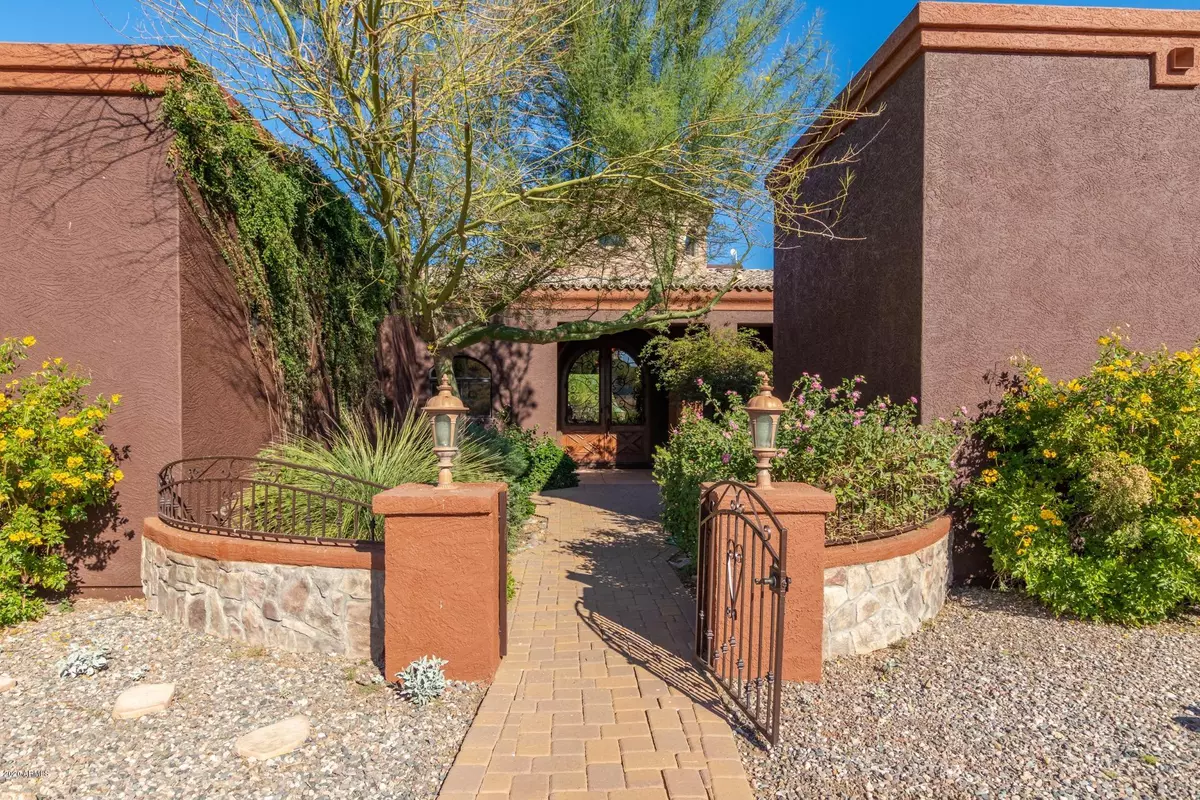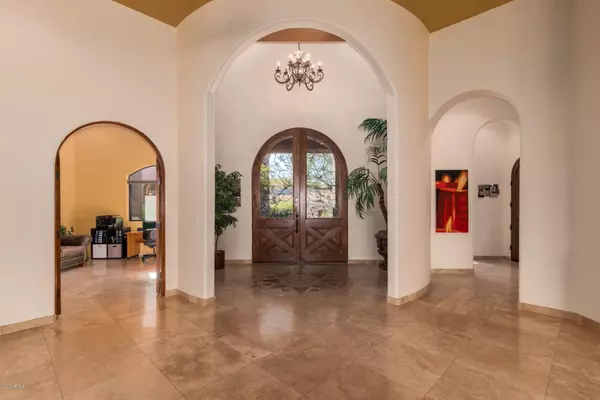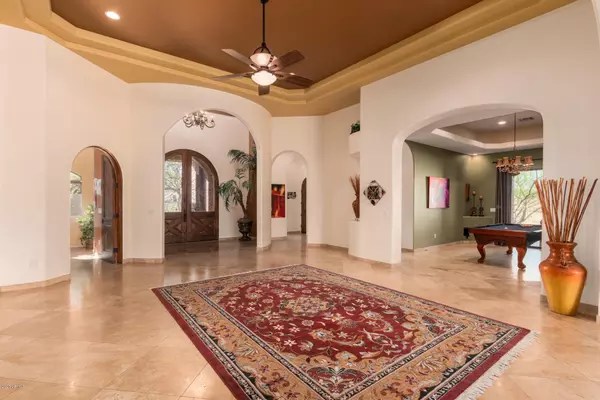$946,000
$965,000
2.0%For more information regarding the value of a property, please contact us for a free consultation.
6 Beds
4.5 Baths
4,700 SqFt
SOLD DATE : 02/16/2021
Key Details
Sold Price $946,000
Property Type Single Family Home
Sub Type Single Family - Detached
Listing Status Sold
Purchase Type For Sale
Square Footage 4,700 sqft
Price per Sqft $201
Subdivision Metes & Bounds
MLS Listing ID 6164197
Sold Date 02/16/21
Style Santa Barbara/Tuscan
Bedrooms 6
HOA Y/N No
Originating Board Arizona Regional Multiple Listing Service (ARMLS)
Year Built 2006
Annual Tax Amount $5,072
Tax Year 2020
Lot Size 1.000 Acres
Acres 1.0
Property Description
Absolutely stunning custom home in north Phoenix on a fully fenced acre. Owner to provide a $25K ''easy fill'' pool credit! This 6 bed, 4.5 baths has a detached casita with full bath & kitchen. 4.5 car garage w/ truck bay and RV gate. Enchanting, gated courtyard entry into an impressive open floorplan offering elegant formal dining and dual living and family areas with a gorgeous, stacked stone fireplace. Soaring 14'+ coffered ceilings, custom paint tones, walls of windows, solid wood doors, travertine floors, and more high-end finishes from wall to wall. Gourmet kitchen boast ss appliances, a 6-burner gas range w/ hood, thick granite counters, 42¨ staggered wood cabinets, a walk-in pantry, and breakfast bar. Double door entry to the majestic master retreat with picture windows. Master features a sitting area w/ 2nd stone fireplace, an enormous walk-in closet and an exquisite ensuite with dual sinks, an oversized soaking, jetted tub and impressive walk-in shower with 7 shower heads, beautiful glass & tile surround. 2nd master has a private entrance with parking and separate covered patio. The Jack & Jill bedrooms have a shared bath (however each have their own bathroom sink) & individual walk-in closets. Every bedroom has a private exit to the backyard. New interior/exterior paint in 2018. Roof was redone in 2020. Backyard has a firepit with bench seating, children's play area, and room for all your outdoor ambitions. There's even a terraced organic garden through the gate. Enjoy sweeping mountain views from the reinforced rooftop deck as you enjoy morning yoga or evening entertaining. Do you enjoy entertaining? There is tons of extra parking on the property and electronic gate with remote access. Sprawling acre lot borders the Sonoran Preserve and offers breathtaking panoramic mountain views. This gem you must see to believe.
Location
State AZ
County Maricopa
Community Metes & Bounds
Direction From the I-17 travel east on Carefree Hwy. Turn right onto Central. Right on Rock View. Right on 5th Ave. Left on Olesen. Right on 6th Dr to home on left.
Rooms
Other Rooms Guest Qtrs-Sep Entrn, Great Room, Family Room
Guest Accommodations 364.0
Master Bedroom Split
Den/Bedroom Plus 6
Separate Den/Office N
Interior
Interior Features Eat-in Kitchen, Breakfast Bar, 9+ Flat Ceilings, Soft Water Loop, Kitchen Island, Pantry, Double Vanity, Full Bth Master Bdrm, Separate Shwr & Tub, Tub with Jets, High Speed Internet, Granite Counters
Heating Electric, Other
Cooling Refrigeration, Ceiling Fan(s)
Flooring Carpet, Tile
Fireplaces Type 2 Fireplace, Fire Pit, Family Room, Master Bedroom, Gas
Fireplace Yes
Window Features Double Pane Windows
SPA None
Laundry Wshr/Dry HookUp Only
Exterior
Exterior Feature Balcony, Covered Patio(s), Playground, Patio, Private Yard, Separate Guest House
Parking Features Dir Entry frm Garage, Electric Door Opener
Garage Spaces 4.0
Garage Description 4.0
Fence Block
Pool None
Community Features Biking/Walking Path
Utilities Available Propane
Amenities Available None
View Mountain(s)
Roof Type Built-Up
Private Pool No
Building
Lot Description Corner Lot, Desert Back, Desert Front, Cul-De-Sac, Grass Back
Story 1
Builder Name Custom
Sewer Septic in & Cnctd
Water Shared Well
Architectural Style Santa Barbara/Tuscan
Structure Type Balcony,Covered Patio(s),Playground,Patio,Private Yard, Separate Guest House
New Construction No
Schools
Elementary Schools Desert Mountain School
Middle Schools Desert Mountain School
High Schools Boulder Creek High School
School District Deer Valley Unified District
Others
HOA Fee Include No Fees
Senior Community No
Tax ID 211-24-025-F
Ownership Fee Simple
Acceptable Financing Cash, Conventional
Horse Property N
Listing Terms Cash, Conventional
Financing Conventional
Read Less Info
Want to know what your home might be worth? Contact us for a FREE valuation!

Our team is ready to help you sell your home for the highest possible price ASAP

Copyright 2025 Arizona Regional Multiple Listing Service, Inc. All rights reserved.
Bought with Manova Realty LLC
"My job is to find and attract mastery-based agents to the office, protect the culture, and make sure everyone is happy! "
9280 S Kyrene Rd Suite 117, Tempe, AZ,, 85284, United States







