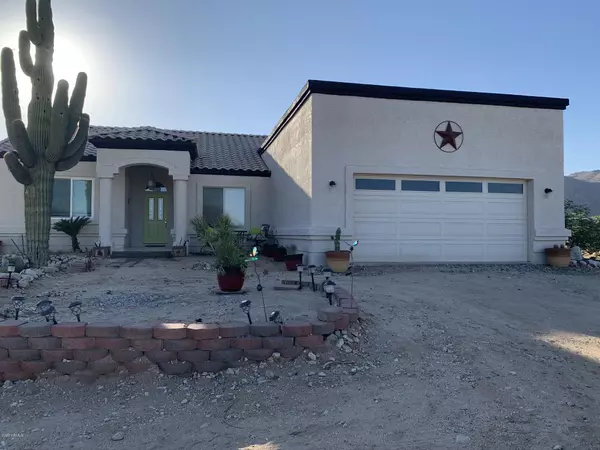$373,500
$373,500
For more information regarding the value of a property, please contact us for a free consultation.
3 Beds
2.5 Baths
1,751 SqFt
SOLD DATE : 02/12/2021
Key Details
Sold Price $373,500
Property Type Single Family Home
Sub Type Single Family - Detached
Listing Status Sold
Purchase Type For Sale
Square Footage 1,751 sqft
Price per Sqft $213
Subdivision Beautiful Arizona Estates Sub
MLS Listing ID 6163331
Sold Date 02/12/21
Style Spanish
Bedrooms 3
HOA Y/N No
Originating Board Arizona Regional Multiple Listing Service (ARMLS)
Year Built 1999
Annual Tax Amount $2,341
Tax Year 2020
Lot Size 0.928 Acres
Acres 0.93
Property Description
AS IS, NO FURTHER REPAIRS WILL BE MADE. HOME INSPECTION AVAIABLE. FLAT ROOF CLEANED AND PATCHED. GARAGE DOOR WORKS BUT IS DENTED. AMAZING VIEWS of the White Tank Mountains. Half windows updated, septic cert completed, A/C serviced. Termite Warranty. NO HOA! This 3Bed 2.5Bath is ready for you! Enjoy outdoor living with a back covered patio and spiral staircase leading to rooftop deck, you will never want to leave. Master bedroom has a private entrance, double sinks, separate jetted tub, shower and a walk-in closet. Back patio is also accessed through sliding glass doors in the living room and private entrance from the guest room. The 2nd bath is en-suite to the guest room and hallway. Granite countertops and 10ft soaring ceilings.
Location
State AZ
County Maricopa
Community Beautiful Arizona Estates Sub
Direction I10 take right to Jackrabbit then turn left onto Medlock Drive 0.8 miles house on left. 303 take Camelback exit to Perryville then make right. Take left at Medlock Drive .08 miles house on left.
Rooms
Master Bedroom Split
Den/Bedroom Plus 3
Separate Den/Office N
Interior
Interior Features Breakfast Bar, No Interior Steps, Double Vanity, Separate Shwr & Tub, Tub with Jets, High Speed Internet, Granite Counters
Heating Electric
Cooling Refrigeration, Programmable Thmstat, Ceiling Fan(s)
Flooring Tile
Fireplaces Number No Fireplace
Fireplaces Type None
Fireplace No
Window Features Double Pane Windows
SPA None
Laundry Wshr/Dry HookUp Only
Exterior
Exterior Feature Balcony, Circular Drive, Covered Patio(s), Patio, Storage
Parking Features Dir Entry frm Garage, RV Access/Parking
Garage Spaces 2.0
Garage Description 2.0
Fence None
Pool None
Utilities Available APS
Amenities Available None
View Mountain(s)
Roof Type Tile
Private Pool No
Building
Lot Description Natural Desert Back, Natural Desert Front
Story 1
Unit Features Ground Level
Builder Name UNK
Sewer Septic Tank
Water Pvt Water Company
Architectural Style Spanish
Structure Type Balcony,Circular Drive,Covered Patio(s),Patio,Storage
New Construction No
Schools
Elementary Schools Litchfield Elementary School
Middle Schools Litchfield Elementary School
High Schools Verrado High School
School District Agua Fria Union High School District
Others
HOA Fee Include No Fees
Senior Community No
Tax ID 502-70-208-A
Ownership Fee Simple
Acceptable Financing Cash, Conventional, FHA, VA Loan
Horse Property Y
Listing Terms Cash, Conventional, FHA, VA Loan
Financing Cash
Special Listing Condition Owner/Agent
Read Less Info
Want to know what your home might be worth? Contact us for a FREE valuation!

Our team is ready to help you sell your home for the highest possible price ASAP

Copyright 2025 Arizona Regional Multiple Listing Service, Inc. All rights reserved.
Bought with HomeSmart Lifestyles
"My job is to find and attract mastery-based agents to the office, protect the culture, and make sure everyone is happy! "
9280 S Kyrene Rd Suite 117, Tempe, AZ,, 85284, United States







