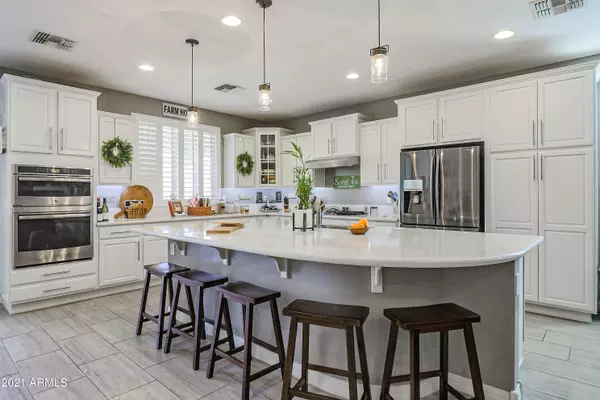$400,000
$400,000
For more information regarding the value of a property, please contact us for a free consultation.
3 Beds
2 Baths
2,085 SqFt
SOLD DATE : 01/26/2021
Key Details
Sold Price $400,000
Property Type Single Family Home
Sub Type Single Family - Detached
Listing Status Sold
Purchase Type For Sale
Square Footage 2,085 sqft
Price per Sqft $191
Subdivision Greer Ranch North
MLS Listing ID 6175745
Sold Date 01/26/21
Bedrooms 3
HOA Fees $75/mo
HOA Y/N Yes
Originating Board Arizona Regional Multiple Listing Service (ARMLS)
Year Built 2015
Annual Tax Amount $1,860
Tax Year 2020
Lot Size 8,034 Sqft
Acres 0.18
Property Description
Have you been looking for the picture-perfect, single level home with a pool? Well, your search has ended. You will fall in love with this home, the moment you walk through the front door. The owners have put in every desirable upgrade that you would have done yourselves. Stylishly outfitted with wood look tile throughout, neutral interior paint, a GORGEOUS chef's kitchen with a gas cooktop, and so much more. The owner's suite is a must-see! It has an oversized super shower, HUGE walk-in closet, that opens to the laundry room. How wonderful is that? If you like to entertain, then this is the backyard you've been waiting for. Imagine having your friends over for a pool party, where they can enjoy the heated pool and spa...all while you grill the steaks at your outdoor BBQ station. Once you are finished with your meal, you can relax by the firepit. This gorgeous home is located in the desirable Greer Ranch neighborhood. You'll have easy access to shopping, dining, and quick access to the 303. Put this home to the top of your "must-see" list today!
Location
State AZ
County Maricopa
Community Greer Ranch North
Direction East on W Peoria Ave - left on N Sarival - right on W Sierra St - left on N 162nd Ln - right on W Sierra St - property is on the left
Rooms
Other Rooms Great Room
Master Bedroom Split
Den/Bedroom Plus 3
Separate Den/Office N
Interior
Interior Features Eat-in Kitchen, Breakfast Bar, Pantry, Double Vanity, High Speed Internet, Granite Counters
Heating Natural Gas
Cooling Refrigeration
Flooring Tile
Fireplaces Type Fire Pit
Fireplace Yes
Window Features Double Pane Windows
SPA Heated,Private
Exterior
Exterior Feature Covered Patio(s), Gazebo/Ramada, Built-in Barbecue
Parking Features Dir Entry frm Garage, Electric Door Opener
Garage Spaces 2.0
Garage Description 2.0
Fence Block
Pool Heated, Private
Community Features Playground, Biking/Walking Path
Utilities Available APS, SW Gas
Amenities Available Management, Rental OK (See Rmks)
Roof Type Tile
Private Pool Yes
Building
Lot Description Sprinklers In Rear, Corner Lot, Desert Back, Gravel/Stone Back, Auto Timer H2O Back
Story 1
Builder Name Shea Homes
Sewer Public Sewer
Water City Water
Structure Type Covered Patio(s),Gazebo/Ramada,Built-in Barbecue
New Construction No
Schools
Elementary Schools Sonoran Heights Elementary
Middle Schools Sonoran Heights Elementary
High Schools Shadow Ridge High School
School District Dysart Unified District
Others
HOA Name Greer Ranch N
HOA Fee Include Maintenance Grounds
Senior Community No
Tax ID 501-79-365
Ownership Fee Simple
Acceptable Financing Cash, Conventional, FHA, VA Loan
Horse Property N
Listing Terms Cash, Conventional, FHA, VA Loan
Financing Cash
Read Less Info
Want to know what your home might be worth? Contact us for a FREE valuation!

Our team is ready to help you sell your home for the highest possible price ASAP

Copyright 2025 Arizona Regional Multiple Listing Service, Inc. All rights reserved.
Bought with Realty ONE Group
"My job is to find and attract mastery-based agents to the office, protect the culture, and make sure everyone is happy! "
9280 S Kyrene Rd Suite 117, Tempe, AZ,, 85284, United States







