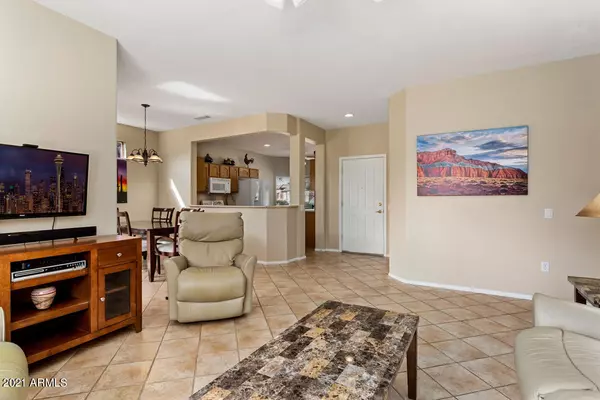$289,000
$290,000
0.3%For more information regarding the value of a property, please contact us for a free consultation.
2 Beds
1.75 Baths
1,183 SqFt
SOLD DATE : 02/03/2021
Key Details
Sold Price $289,000
Property Type Single Family Home
Sub Type Single Family - Detached
Listing Status Sold
Purchase Type For Sale
Square Footage 1,183 sqft
Price per Sqft $244
Subdivision Sun City Grand Desert Trails 1
MLS Listing ID 6178088
Sold Date 02/03/21
Style Ranch
Bedrooms 2
HOA Fees $133/ann
HOA Y/N Yes
Originating Board Arizona Regional Multiple Listing Service (ARMLS)
Year Built 2000
Annual Tax Amount $1,869
Tax Year 2020
Property Description
TURN KEY OPTION - We came to Sun City Grand to rent a villa for the month of January and liked all the amenities of this active adult community so much that we bought this home. The location is great backing up to and overlooking a community pathway. There are not any homes behind this home and this lot sits higher than the walkway giving us a private back yard. We also have a nice sized covered patio just outside of the sliding glass doors. The low maintenance private yard has a producing naval orange tree in addition to the other beautiful landscaping plants and cacti. This great open Willow floor plan that features tile floors everywhere except the bedrooms is beautiful and bright. The bedrooms are carpeted which is preferred in cool winter mornings. With 9 ft ceilings throughout, it feels spacious and comfortable. The breakfast nook with a bay window at the front of the house is a wonderful feature. The kitchen panty has rollout shelves that maximize the storage. We have taken excellent care of our furnishings as you will see when you come to this home. We are selling it turn key with all but a few items included with the sale. All you need to do is move in and it will all be yours. Come see this beautiful home today.
Location
State AZ
County Maricopa
Community Sun City Grand Desert Trails 1
Direction North on Sunrise, Right on Goldwater Ridge Drive, Right on Encantada which becomes Pasadena Drive to property on the right
Rooms
Other Rooms Great Room
Den/Bedroom Plus 2
Separate Den/Office N
Interior
Interior Features Eat-in Kitchen, 9+ Flat Ceilings, No Interior Steps, Pantry, 3/4 Bath Master Bdrm, Double Vanity, High Speed Internet
Heating Natural Gas
Cooling Refrigeration
Flooring Carpet, Tile
Fireplaces Number No Fireplace
Fireplaces Type None
Fireplace No
Window Features Double Pane Windows
SPA None
Exterior
Exterior Feature Covered Patio(s), Patio
Parking Features Electric Door Opener
Garage Spaces 2.0
Garage Description 2.0
Fence Block
Pool None
Community Features Community Spa Htd, Community Spa, Community Pool Htd, Community Pool, Community Media Room, Golf, Tennis Court(s), Biking/Walking Path, Clubhouse
Utilities Available APS, SW Gas
Amenities Available Management, Rental OK (See Rmks), RV Parking, VA Approved Prjct
Roof Type Tile
Private Pool No
Building
Lot Description Desert Back, Desert Front, Gravel/Stone Front, Gravel/Stone Back, Auto Timer H2O Front, Auto Timer H2O Back
Story 1
Builder Name Del Webb
Sewer Public Sewer
Water Pvt Water Company
Architectural Style Ranch
Structure Type Covered Patio(s),Patio
New Construction No
Schools
Elementary Schools Adult
Middle Schools Adult
High Schools Adult
School District Out Of Area
Others
HOA Name Sun City Grand CAM
HOA Fee Include Maintenance Grounds
Senior Community Yes
Tax ID 232-40-294
Ownership Fee Simple
Acceptable Financing Cash, Conventional, VA Loan
Horse Property N
Listing Terms Cash, Conventional, VA Loan
Financing Conventional
Special Listing Condition Age Restricted (See Remarks)
Read Less Info
Want to know what your home might be worth? Contact us for a FREE valuation!

Our team is ready to help you sell your home for the highest possible price ASAP

Copyright 2025 Arizona Regional Multiple Listing Service, Inc. All rights reserved.
Bought with My Home Group Real Estate
"My job is to find and attract mastery-based agents to the office, protect the culture, and make sure everyone is happy! "
9280 S Kyrene Rd Suite 117, Tempe, AZ,, 85284, United States







