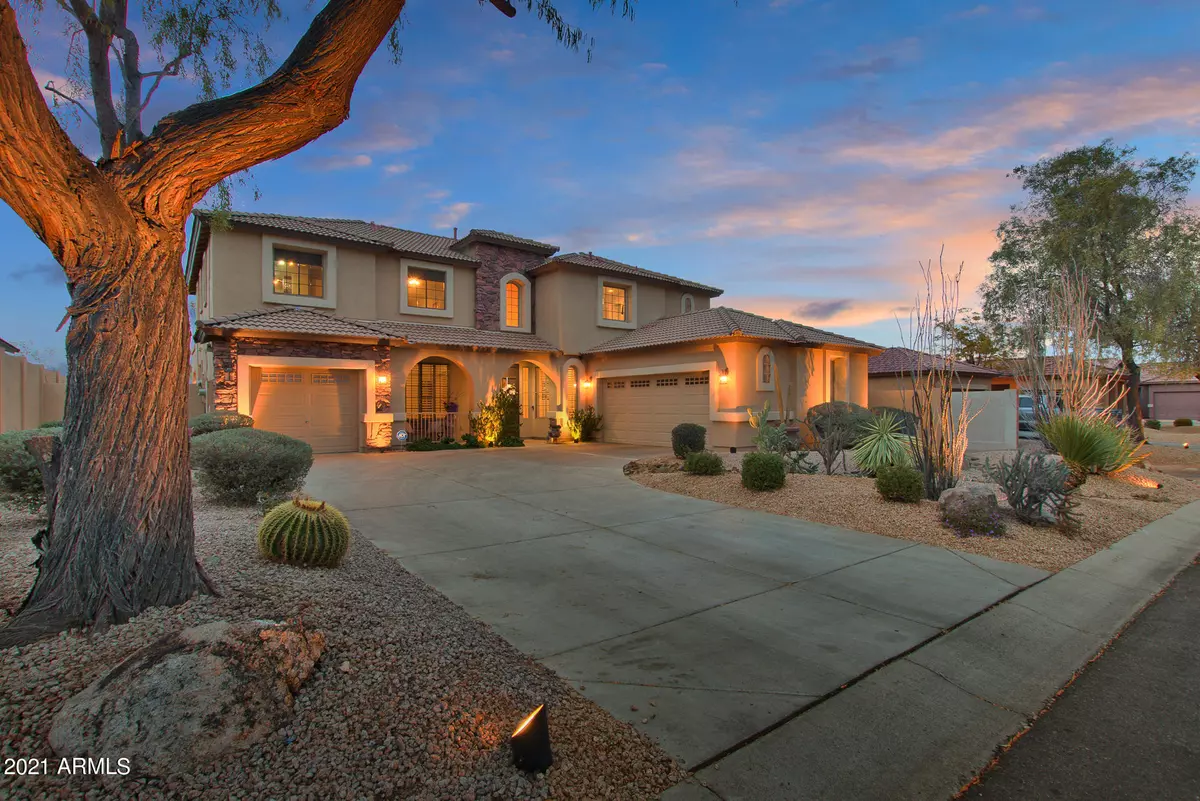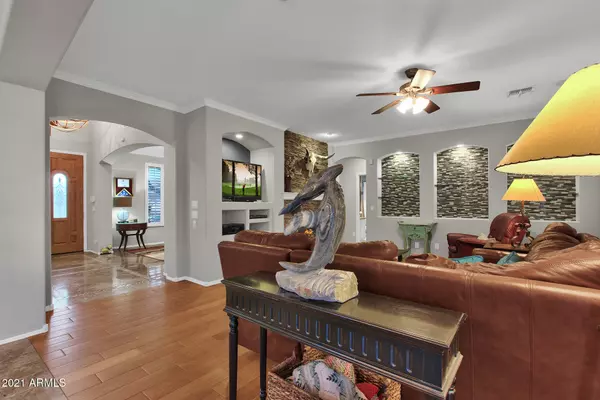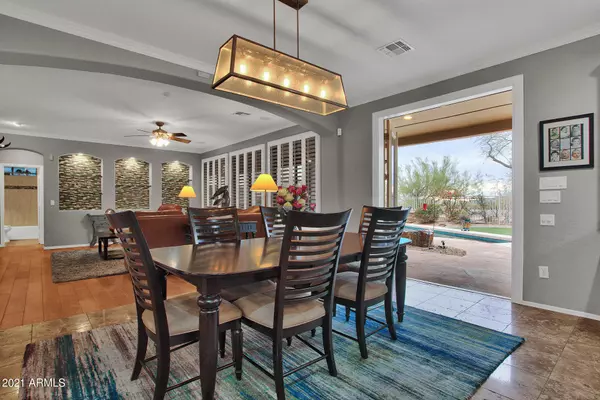$725,000
$690,000
5.1%For more information regarding the value of a property, please contact us for a free consultation.
4 Beds
3 Baths
3,497 SqFt
SOLD DATE : 03/15/2021
Key Details
Sold Price $725,000
Property Type Single Family Home
Sub Type Single Family - Detached
Listing Status Sold
Purchase Type For Sale
Square Footage 3,497 sqft
Price per Sqft $207
Subdivision Dove Valley Ranch
MLS Listing ID 6189528
Sold Date 03/15/21
Style Spanish,Santa Barbara/Tuscan
Bedrooms 4
HOA Fees $63/qua
HOA Y/N Yes
Originating Board Arizona Regional Multiple Listing Service (ARMLS)
Year Built 2003
Annual Tax Amount $2,790
Tax Year 2020
Lot Size 9,100 Sqft
Acres 0.21
Property Description
Welcome to Emerald Greens at Dove Valley Ranch a perfect location for your sonoran desert lifestyle. 40th Place is a well appointed, impeccably maintained, spaciously arranged home boasting spectacular sunsets & airy, open indoor-outdoor living. Within nearly 3,500 sq ft you will find 4bds, 3ba, home office/5th bed option, a loft, dining room & bonus/sitting room. Slab granite counters, an all stainless & gas cooking chefs kitchen, oversized kitchen pantry and butlers pantry make casual bites & memory making celebrations easy. Updates to all 3 baths, 2020 downstairs and owners suite with zero edge all tile shower & soaking tub. Enjoy the latest in heat/cool energy efficiency w Jan'21 new furnaces & air conditioning units, below avg utility bills via leased solar panel energy system. Dove Valley Ranch Golf Club is a Robert Trent Jr. designed public course. Outdoors is an expansive built in BBQ area, stylish swimming pool and covered p
Location
State AZ
County Maricopa
Community Dove Valley Ranch
Direction West to Black Mountain Parkway. South/Left on to Blk. Mtn. Pkwy to end at ''Emerald Greens'' gate. *Enter code* North/Left through gate, proceed to property.
Rooms
Other Rooms Guest Qtrs-Sep Entrn, Loft, Family Room, BonusGame Room
Master Bedroom Upstairs
Den/Bedroom Plus 7
Separate Den/Office Y
Interior
Interior Features Upstairs, Eat-in Kitchen, Breakfast Bar, 9+ Flat Ceilings, Central Vacuum, Soft Water Loop, Kitchen Island, Pantry, Double Vanity, Full Bth Master Bdrm, Separate Shwr & Tub, Granite Counters
Heating Natural Gas
Cooling Refrigeration
Flooring Carpet, Tile
Fireplaces Type 1 Fireplace
Fireplace Yes
SPA None
Laundry WshrDry HookUp Only
Exterior
Exterior Feature Balcony, Covered Patio(s), Patio, Storage
Parking Features Attch'd Gar Cabinets, Dir Entry frm Garage, Electric Door Opener
Garage Spaces 3.0
Garage Description 3.0
Fence Block, Partial, Wrought Iron
Pool Private
Community Features Gated Community, Golf, Biking/Walking Path
Utilities Available APS
Amenities Available Management, Rental OK (See Rmks)
Roof Type Tile
Private Pool Yes
Building
Lot Description Sprinklers In Rear, Sprinklers In Front, Desert Back, Desert Front, Grass Back, Auto Timer H2O Front, Auto Timer H2O Back
Story 2
Builder Name Unknown
Sewer Public Sewer
Water City Water
Architectural Style Spanish, Santa Barbara/Tuscan
Structure Type Balcony,Covered Patio(s),Patio,Storage
New Construction No
Schools
Elementary Schools Lone Mountain Elementary School
Middle Schools Sonoran Trails Middle School
High Schools Cactus Shadows High School
School District Cave Creek Unified District
Others
HOA Name Dove Valley RanchHOA
HOA Fee Include Maintenance Grounds
Senior Community No
Tax ID 211-60-420
Ownership Fee Simple
Acceptable Financing Cash, Conventional, VA Loan
Horse Property N
Listing Terms Cash, Conventional, VA Loan
Financing Conventional
Read Less Info
Want to know what your home might be worth? Contact us for a FREE valuation!

Our team is ready to help you sell your home for the highest possible price ASAP

Copyright 2024 Arizona Regional Multiple Listing Service, Inc. All rights reserved.
Bought with RE/MAX Fine Properties

"My job is to find and attract mastery-based agents to the office, protect the culture, and make sure everyone is happy! "
9280 S Kyrene Rd Suite 117, Tempe, AZ,, 85284, United States







