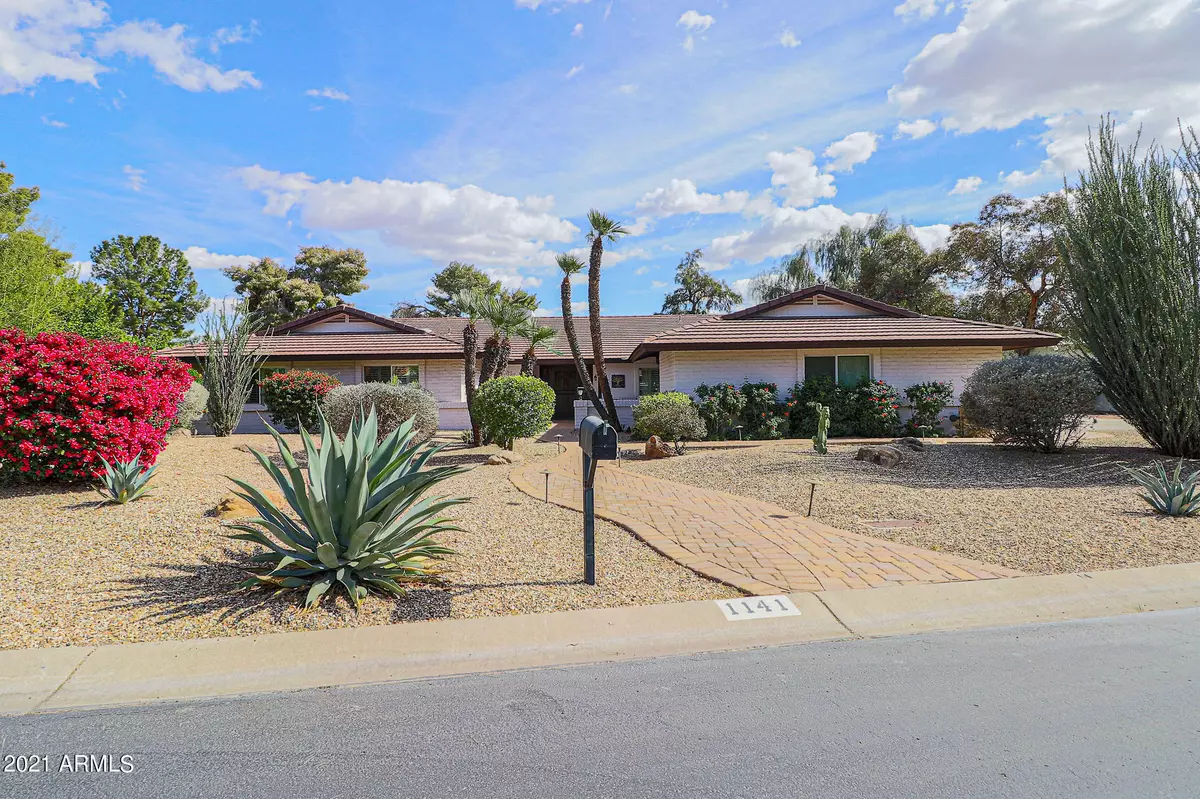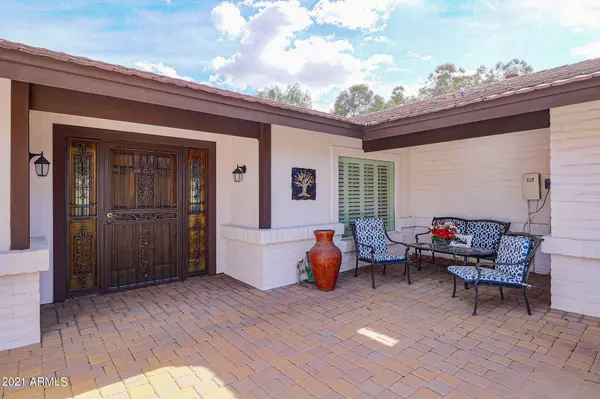$775,000
$780,000
0.6%For more information regarding the value of a property, please contact us for a free consultation.
3 Beds
3.5 Baths
2,640 SqFt
SOLD DATE : 04/20/2021
Key Details
Sold Price $775,000
Property Type Single Family Home
Sub Type Single Family - Detached
Listing Status Sold
Purchase Type For Sale
Square Footage 2,640 sqft
Price per Sqft $293
Subdivision Litchfield Park Subdivision No. 19
MLS Listing ID 6203377
Sold Date 04/20/21
Style Ranch
Bedrooms 3
HOA Y/N No
Originating Board Arizona Regional Multiple Listing Service (ARMLS)
Year Built 1984
Annual Tax Amount $3,476
Tax Year 2020
Lot Size 0.392 Acres
Acres 0.39
Property Description
Gorgeous 3 bedroom 3.5 bath home on the 9th hole of the Blue Wigwam Golf Course. Stunning golf course and mountain views. Walk into a large great room with high ceilings with gorgeous beams which opens to the breathtaking views. Grand fireplace is a focal piece in the room with all glass sliders from ceiling to floor looking out into the backyard. Beautiful maple cabinets throughout the home. This home has a ton of storage. Large master bedroom with two separate bathrooms. One with a large jacuzzi tub and the other a shower. Two walk in closets and large slider goes out to the very large covered patio. Two other nice size bedrooms and one with a walk in closet. Two large walk in hall closets for plenty of storage. Extremely large covered patio with beautiful travertine tile. This home is on a very large lot with plenty of room to build a pool. This home is a must see and won't last.
Location
State AZ
County Maricopa
Community Litchfield Park Subdivision No. 19
Direction North on Dysart from the I-10 then west onto East Villa Nueva Dr. North onto Villa Nueva Dr. and West onto Acacia Circle. Home is on the left hand side.
Rooms
Den/Bedroom Plus 3
Separate Den/Office N
Interior
Interior Features Eat-in Kitchen, 2 Master Baths, Tub with Jets, High Speed Internet, Granite Counters
Heating Natural Gas
Cooling Refrigeration
Flooring Carpet, Tile
Fireplaces Type 2 Fireplace
Fireplace Yes
Window Features Double Pane Windows
SPA None
Exterior
Exterior Feature Built-in Barbecue
Garage Spaces 2.5
Garage Description 2.5
Fence Block, Wrought Iron
Pool None
Community Features Community Pool Htd, Golf, Tennis Court(s), Playground
Utilities Available APS, SW Gas
Amenities Available None
Roof Type Tile
Private Pool No
Building
Lot Description Desert Back, Desert Front, On Golf Course, Grass Back, Auto Timer H2O Front, Auto Timer H2O Back
Story 1
Builder Name Custom
Sewer Public Sewer
Water Pvt Water Company
Architectural Style Ranch
Structure Type Built-in Barbecue
New Construction No
Schools
Elementary Schools Litchfield Elementary School
Middle Schools Western Sky Middle School
High Schools Millennium High School
School District Agua Fria Union High School District
Others
HOA Fee Include No Fees
Senior Community No
Tax ID 501-64-467
Ownership Fee Simple
Acceptable Financing Cash, Conventional, VA Loan
Horse Property N
Listing Terms Cash, Conventional, VA Loan
Financing Cash
Read Less Info
Want to know what your home might be worth? Contact us for a FREE valuation!

Our team is ready to help you sell your home for the highest possible price ASAP

Copyright 2024 Arizona Regional Multiple Listing Service, Inc. All rights reserved.
Bought with Redfin Corporation

"My job is to find and attract mastery-based agents to the office, protect the culture, and make sure everyone is happy! "
9280 S Kyrene Rd Suite 117, Tempe, AZ,, 85284, United States







