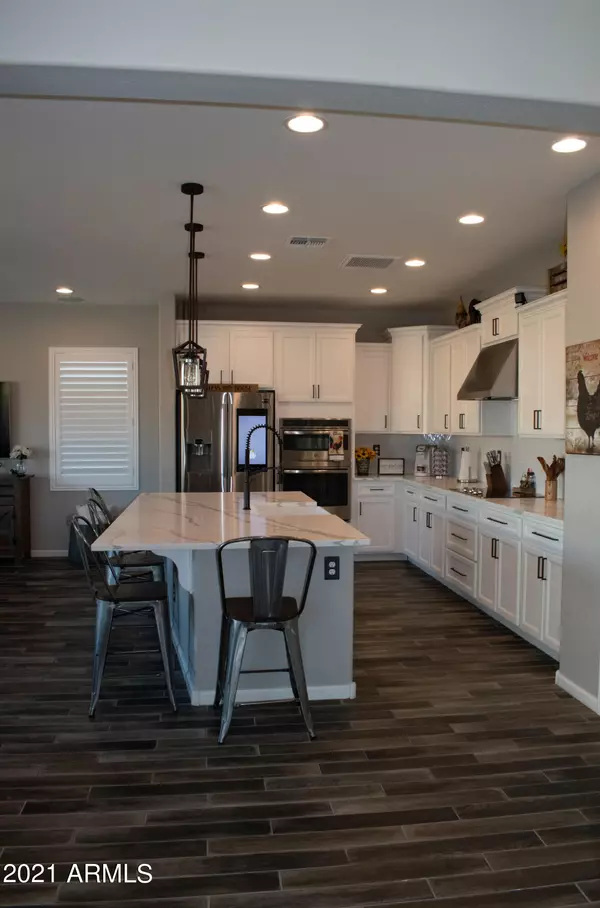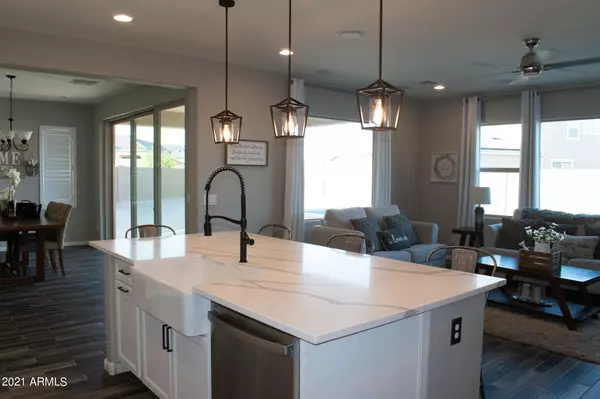$425,000
$435,000
2.3%For more information regarding the value of a property, please contact us for a free consultation.
4 Beds
3 Baths
2,398 SqFt
SOLD DATE : 04/06/2021
Key Details
Sold Price $425,000
Property Type Single Family Home
Sub Type Single Family - Detached
Listing Status Sold
Purchase Type For Sale
Square Footage 2,398 sqft
Price per Sqft $177
Subdivision Blue Horizons Parcel 6
MLS Listing ID 6201517
Sold Date 04/06/21
Style Spanish
Bedrooms 4
HOA Fees $81/mo
HOA Y/N Yes
Originating Board Arizona Regional Multiple Listing Service (ARMLS)
Year Built 2018
Annual Tax Amount $1,963
Tax Year 2020
Lot Size 9,194 Sqft
Acres 0.21
Property Description
Beautiful Highly upgraded home with an oversized lot located in the highly sought-after community of Blue Horizons. Home features 9 ft ceilings on 1st and 2nd Floor, wood-like tile flooring throughout the common areas and 3 full bathrooms. Gorgeous Calacatta Iris quartz and white herringbone pattern backsplash standout as you approach the kitchen. Cheff Kitchen features a dishwasher, microwave and wall oven, cooktop, range hood, white cabinets, and a beautiful Farm sink on large kitchen Island. Laundry room, Den and master bedroom are located in 2nd story. Master Bedroom features a enlarged super shower and all bathrooms feature Calacatta Quartz counters. 12 foot multi slider doors takes you to an oversized backyard that features a 30' x 10' Pool. With exterior access from a double gate an propane connection, the possibilities are endless to design the perfect backyard landscape.
Other upgrades home includes are; paver driveway and patio, some windows with shutters, recessed lighting with dimmers in all rooms, ceiling fans throughout home minus 1 room, installed surround system speakers (7) downstairs and surround pre-wiring in upstairs Den and many more.
Schedule your showing today while is on the market!
Location
State AZ
County Maricopa
Community Blue Horizons Parcel 6
Direction From I-10, exit SOUTH on Jackrabbit Trail, head WEST on W Yuma Rd, head NORTH on S Tuthill Rd, head EAST on W Sherman St.
Rooms
Other Rooms Great Room
Master Bedroom Upstairs
Den/Bedroom Plus 5
Separate Den/Office Y
Interior
Interior Features Upstairs, Eat-in Kitchen, 9+ Flat Ceilings, Kitchen Island, Pantry, Double Vanity, Full Bth Master Bdrm, High Speed Internet, Smart Home, Granite Counters
Heating Natural Gas, ENERGY STAR Qualified Equipment
Cooling Refrigeration, Programmable Thmstat, Ceiling Fan(s)
Flooring Carpet, Tile
Fireplaces Number No Fireplace
Fireplaces Type None
Fireplace No
Window Features Vinyl Frame,ENERGY STAR Qualified Windows,Double Pane Windows,Low Emissivity Windows
SPA None
Laundry Engy Star (See Rmks), Wshr/Dry HookUp Only
Exterior
Parking Features Dir Entry frm Garage, Electric Door Opener, RV Gate
Garage Spaces 2.0
Garage Description 2.0
Fence Block
Pool Variable Speed Pump, Private
Utilities Available APS, SW Gas
Amenities Available FHA Approved Prjct, Management, VA Approved Prjct
Roof Type Tile
Private Pool Yes
Building
Lot Description Desert Front, Dirt Back, Auto Timer H2O Front
Story 1
Builder Name CalAtlantic Homes
Sewer Public Sewer
Water Pvt Water Company
Architectural Style Spanish
New Construction No
Schools
Elementary Schools Liberty Elementary School - Buckeye
Middle Schools Liberty Elementary School - Buckeye
High Schools Buckeye Union High School
School District Buckeye Union High School District
Others
HOA Name Blue Horizons
HOA Fee Include Maintenance Grounds
Senior Community No
Tax ID 502-35-241
Ownership Fee Simple
Acceptable Financing Cash, Conventional, VA Loan
Horse Property N
Listing Terms Cash, Conventional, VA Loan
Financing VA
Special Listing Condition Owner/Agent
Read Less Info
Want to know what your home might be worth? Contact us for a FREE valuation!

Our team is ready to help you sell your home for the highest possible price ASAP

Copyright 2025 Arizona Regional Multiple Listing Service, Inc. All rights reserved.
Bought with DeLex Realty
"My job is to find and attract mastery-based agents to the office, protect the culture, and make sure everyone is happy! "
9280 S Kyrene Rd Suite 117, Tempe, AZ,, 85284, United States







