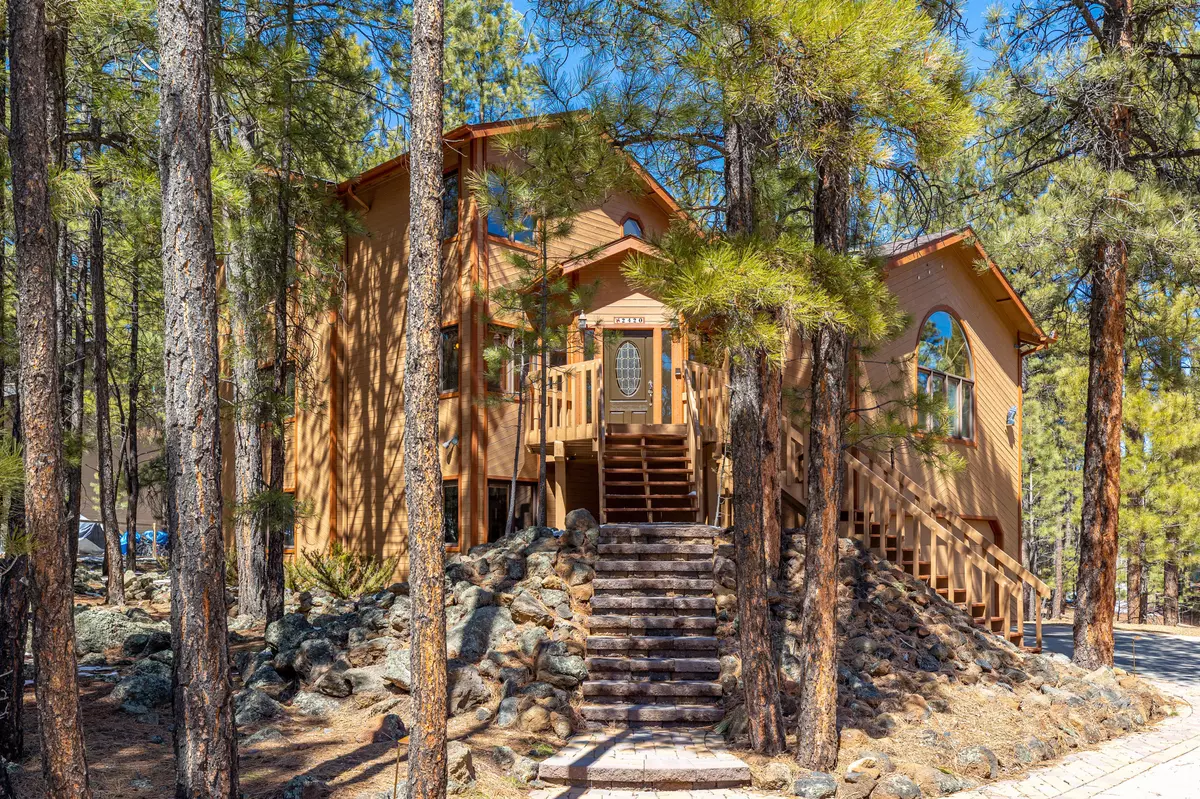$880,000
$899,000
2.1%For more information regarding the value of a property, please contact us for a free consultation.
4 Beds
3.5 Baths
2,894 SqFt
SOLD DATE : 05/14/2021
Key Details
Sold Price $880,000
Property Type Single Family Home
Sub Type Single Family - Detached
Listing Status Sold
Purchase Type For Sale
Square Footage 2,894 sqft
Price per Sqft $304
Subdivision Cheshire Foothills Unit 3
MLS Listing ID 6213648
Sold Date 05/14/21
Style Other (See Remarks)
Bedrooms 4
HOA Y/N No
Originating Board Arizona Regional Multiple Listing Service (ARMLS)
Year Built 1988
Annual Tax Amount $5,053
Tax Year 2020
Lot Size 0.597 Acres
Acres 0.6
Property Description
MOUNTAIN LIVING AT ITS PEAK! Come Enjoy Your Luxury Cabin in the Tall Pines on Over .6 Acres all the while Experiencing Dramatic Views of the San Francisco Peaks. This PrimeTime Cul-de-Sac Location Boasts a 4 Bedroom / 3.5 Bath Property that Guarantees Not to Disappoint. This Custom Designed Home has been Freshly Painted, Inside and Out Including the Expansive Decks. Whether it be the Vaulted Ceilings, Clearstory Dual Pane Windows Throughout, or Third Level Primary Suite with Private Balcony this Home Simply Enhances & Embraces the Small Mountain Town Feel.
Location
State AZ
County Coconino
Community Cheshire Foothills Unit 3
Direction Highway 180 Towards Snowbowl, Left (South) on to Peak View, Right at the Stop Sign onto Freemont, Right on Kramer, House is in the back of the Cul De Sac, Look for Sign.
Rooms
Other Rooms Family Room
Master Bedroom Upstairs
Den/Bedroom Plus 4
Separate Den/Office N
Interior
Interior Features Upstairs, Vaulted Ceiling(s), Kitchen Island, Pantry, Double Vanity
Heating Natural Gas
Cooling Ceiling Fan(s)
Flooring Carpet, Wood
Fireplaces Type 1 Fireplace
Fireplace Yes
Window Features Skylight(s),Wood Frames,Double Pane Windows
SPA Above Ground
Exterior
Garage Spaces 2.0
Garage Description 2.0
Fence None
Pool None
Community Features Biking/Walking Path
Utilities Available City Gas, APS
Amenities Available Not Managed
Waterfront No
Roof Type Composition
Private Pool No
Building
Lot Description Cul-De-Sac, Natural Desert Back, Natural Desert Front
Story 3
Builder Name Custom Built
Sewer Public Sewer
Water City Water
Architectural Style Other (See Remarks)
Schools
Elementary Schools Out Of Maricopa Cnty
Middle Schools Out Of Maricopa Cnty
High Schools Out Of Maricopa Cnty
School District Out Of Area
Others
HOA Fee Include No Fees
Senior Community No
Tax ID 111-14-015
Ownership Fee Simple
Acceptable Financing Cash, Conventional
Horse Property N
Listing Terms Cash, Conventional
Financing Conventional
Read Less Info
Want to know what your home might be worth? Contact us for a FREE valuation!

Our team is ready to help you sell your home for the highest possible price ASAP

Copyright 2024 Arizona Regional Multiple Listing Service, Inc. All rights reserved.
Bought with Non-MLS Office

"My job is to find and attract mastery-based agents to the office, protect the culture, and make sure everyone is happy! "
9280 S Kyrene Rd Suite 117, Tempe, AZ,, 85284, United States







