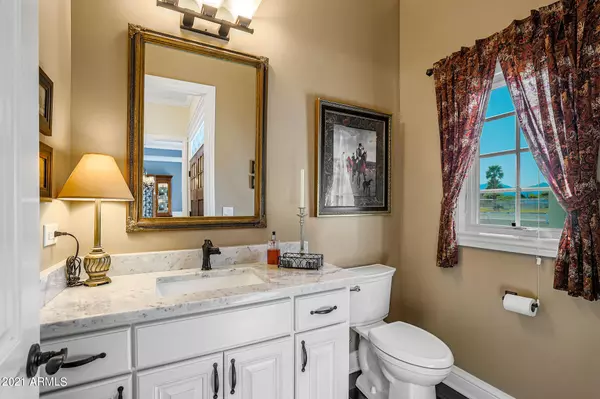$1,450,000
$1,450,000
For more information regarding the value of a property, please contact us for a free consultation.
5 Beds
3.5 Baths
4,888 SqFt
SOLD DATE : 07/16/2021
Key Details
Sold Price $1,450,000
Property Type Single Family Home
Sub Type Single Family - Detached
Listing Status Sold
Purchase Type For Sale
Square Footage 4,888 sqft
Price per Sqft $296
Subdivision No Hoa!
MLS Listing ID 6209846
Sold Date 07/16/21
Bedrooms 5
HOA Y/N No
Originating Board Arizona Regional Multiple Listing Service (ARMLS)
Year Built 2016
Annual Tax Amount $3,972
Tax Year 2020
Lot Size 1.113 Acres
Acres 1.11
Property Description
One of a kind Surprise gem on over an acre with NO HOA! With 900 sq foot detached guest house and 1,316 sq foot workshop OR extra 3 car garage! Bright open floorplan with top of the line finishes throughout. Cozy living room with coffered ceilings and gas fireplace. True chef's kitchen with Carrara Marble countertops, Viking double ovens, SubZero fridge, 9x4ft island, double prep sinks, and a Butler's pantry. Master featuring double crown molding, his/hers dream closets, double sinks, standalone tub and walk-in shower. Guest house with full kitchen, washer/dryer, and entertainer's room with bar. Backyard paradise with pool, large covered patio, misters, citrus trees, and outdoor kitchen with BBQ, wall oven, and grill. You won't find anything like this house, so hurry before its too late!
Location
State AZ
County Maricopa
Community No Hoa!
Direction West on Waddell, North on 180th, Right to property on Evans
Rooms
Other Rooms Library-Blt-in Bkcse, Guest Qtrs-Sep Entrn, Separate Workshop
Guest Accommodations 900.0
Master Bedroom Split
Den/Bedroom Plus 6
Separate Den/Office N
Interior
Interior Features Eat-in Kitchen, Central Vacuum, Wet Bar, Kitchen Island, Pantry, Double Vanity, Full Bth Master Bdrm, Separate Shwr & Tub
Heating Electric
Cooling Refrigeration, Mini Split
Flooring Carpet, Tile, Wood
Fireplaces Type 1 Fireplace, Living Room, Gas
Fireplace Yes
SPA None
Laundry WshrDry HookUp Only
Exterior
Exterior Feature Covered Patio(s), Misting System, Built-in Barbecue, Separate Guest House
Parking Features Dir Entry frm Garage, Electric Door Opener, Extnded Lngth Garage, RV Gate, Separate Strge Area, Side Vehicle Entry, Tandem, RV Access/Parking, Gated
Garage Spaces 6.0
Garage Description 6.0
Fence Block
Pool Private
Utilities Available Propane
Amenities Available None
Roof Type Composition
Private Pool Yes
Building
Lot Description Sprinklers In Rear, Corner Lot, Gravel/Stone Back, Grass Front, Grass Back
Story 1
Builder Name Custom
Sewer Septic in & Cnctd
Water Shared Well
Structure Type Covered Patio(s),Misting System,Built-in Barbecue, Separate Guest House
New Construction No
Schools
Elementary Schools Dysart Elementary School
Middle Schools Sunset Hills Elementary
High Schools Shadow Ridge High School
School District Dysart Unified District
Others
HOA Fee Include No Fees
Senior Community No
Tax ID 502-03-932-H
Ownership Fee Simple
Acceptable Financing Cash, Conventional, 1031 Exchange, FHA
Horse Property Y
Listing Terms Cash, Conventional, 1031 Exchange, FHA
Financing Conventional
Read Less Info
Want to know what your home might be worth? Contact us for a FREE valuation!

Our team is ready to help you sell your home for the highest possible price ASAP

Copyright 2025 Arizona Regional Multiple Listing Service, Inc. All rights reserved.
Bought with HomeSmart
"My job is to find and attract mastery-based agents to the office, protect the culture, and make sure everyone is happy! "
9280 S Kyrene Rd Suite 117, Tempe, AZ,, 85284, United States







