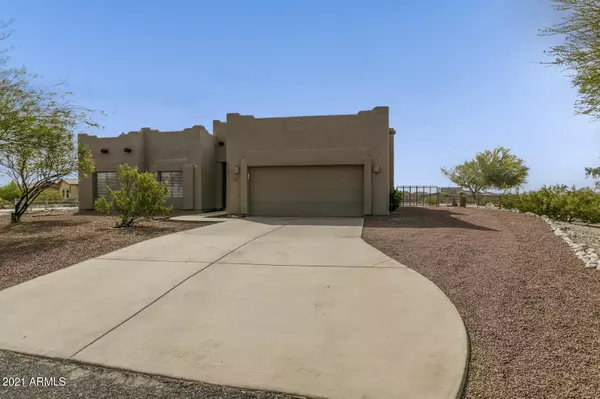$575,000
$625,000
8.0%For more information regarding the value of a property, please contact us for a free consultation.
3 Beds
2 Baths
1,631 SqFt
SOLD DATE : 05/12/2021
Key Details
Sold Price $575,000
Property Type Single Family Home
Sub Type Single Family - Detached
Listing Status Sold
Purchase Type For Sale
Square Footage 1,631 sqft
Price per Sqft $352
Subdivision Litchfield Heights Unit 4
MLS Listing ID 6215396
Sold Date 05/12/21
Style Territorial/Santa Fe
Bedrooms 3
HOA Y/N No
Originating Board Arizona Regional Multiple Listing Service (ARMLS)
Year Built 2001
Annual Tax Amount $2,509
Tax Year 2020
Lot Size 1.032 Acres
Acres 1.03
Property Description
Litchfield Park Beauty. 1631 sq. ft. 3 Beds / 2 Baths on Over 1 Acre + 4 Car Garage 2 & 2. Pad is 4 Ft Tall to make the hill top location possible. The kitchen boasts all new upgraded appliances, a kitchen island, pantry and sliding door to east patio. A/C replaced in 2018. The Giant Rear Covered Deck Boasts 2 NEW 70 Inch Fans w/controllers and incredible views! The Custom Finished 20' x 40' garage/workshop includes 2 x 6 construction with dropped ceiling, recessed lighting, and ceiling fans. There is also a NEW epoxy floor, NEW split air system and in addition to the 15 AMP outlets inside the garage and GFCI outlets outside the garage, there is a 100 Amp Electrical panel with additional 20, 30 & 60 Amp wall outlets. See Additional There is a new custom wood privacy fence being built on the east side of the home and custom concrete steps being installed on the south side. Those steps will provide an easy walk to the south yard and custom garage. This completely gated back yard has unlimited potential.
Location
State AZ
County Maricopa
Community Litchfield Heights Unit 4
Direction NORTH on JackRabbit, After Indian School Rd. Left on W Minnezona Ave. Property will be on the left. About 2/3 of the way down the Street. NOTE: Notice How Wide Minnezona is. Another amazing feature.
Rooms
Other Rooms Separate Workshop
Den/Bedroom Plus 3
Separate Den/Office N
Interior
Interior Features Eat-in Kitchen, 9+ Flat Ceilings, No Interior Steps, Kitchen Island, Full Bth Master Bdrm, Tub with Jets
Heating Electric
Cooling Refrigeration
Fireplaces Type 1 Fireplace
Fireplace Yes
SPA None
Exterior
Exterior Feature Covered Patio(s), Storage
Parking Features Electric Door Opener
Garage Spaces 4.0
Garage Description 4.0
Fence Chain Link, Wood
Pool None
Utilities Available APS
Amenities Available None
View Mountain(s)
Roof Type Rolled/Hot Mop
Private Pool No
Building
Lot Description Sprinklers In Front, Desert Front, Natural Desert Back, Dirt Front, Dirt Back, Gravel/Stone Front
Story 1
Builder Name Custom
Sewer Septic Tank
Water City Water
Architectural Style Territorial/Santa Fe
Structure Type Covered Patio(s),Storage
New Construction No
Schools
Elementary Schools Litchfield Elementary School
Middle Schools Verrado Middle School
High Schools Verrado High School
School District Agua Fria Union High School District
Others
HOA Fee Include No Fees
Senior Community No
Tax ID 502-28-084
Ownership Fee Simple
Acceptable Financing Cash, Conventional, FHA
Horse Property Y
Listing Terms Cash, Conventional, FHA
Financing Conventional
Read Less Info
Want to know what your home might be worth? Contact us for a FREE valuation!

Our team is ready to help you sell your home for the highest possible price ASAP

Copyright 2024 Arizona Regional Multiple Listing Service, Inc. All rights reserved.
Bought with West USA Realty

"My job is to find and attract mastery-based agents to the office, protect the culture, and make sure everyone is happy! "
9280 S Kyrene Rd Suite 117, Tempe, AZ,, 85284, United States







