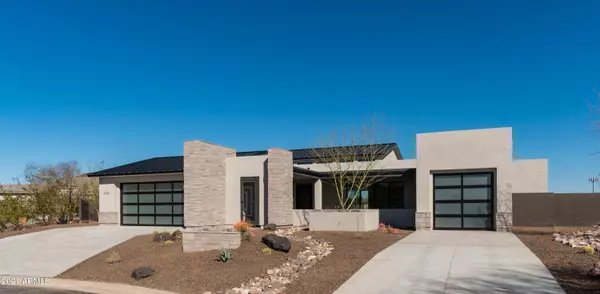$919,000
$919,000
For more information regarding the value of a property, please contact us for a free consultation.
3 Beds
2.5 Baths
3,000 SqFt
SOLD DATE : 05/31/2021
Key Details
Sold Price $919,000
Property Type Single Family Home
Sub Type Single Family - Detached
Listing Status Sold
Purchase Type For Sale
Square Footage 3,000 sqft
Price per Sqft $306
Subdivision Vision Hill Estates
MLS Listing ID 6222662
Sold Date 05/31/21
Bedrooms 3
HOA Fees $100/mo
HOA Y/N Yes
Originating Board Arizona Regional Multiple Listing Service (ARMLS)
Year Built 2021
Annual Tax Amount $784
Tax Year 2020
Lot Size 0.433 Acres
Acres 0.43
Property Description
New Construction 3 Bedroom, 2.5 Bathroom with Bonus Room Luxury Home with Completion in Two Weeks on almost Half Acre in Vision Hill Estates. Contemporary Home on Estate Sized lot Designed for the Arizona Lifestyle. Modern Gourmet Kitchen Centerpiece Designed to Entertain Family and Friends with Stone Countertops, Plenty of Cabinets with High Quality Finishes, GE Profile Stainless Steel Appliances and Large Island. The Kitchen shares the Great Room with 14ft Ceilings and Multiple Clerestory Windows that Light the Ceiling and a Wall of Folding Glass Doors that lead out to the Spacious Covered Patio and Large Landscaped Backyard with No Neighbors in the back. The Kitchen also leads out through a Large Double Sliding Door to a Front Covered Patio for Front Door Living. The Home has a Beautiful Master Bedroom with Large Windows, Sitting Area and Large His and Her Walk-in Closet. The Master Bath has Stone Countertops, Custom Tile Shower and Beautiful Soaking Bathtub. There is also a Game Room that could also Double as a Home Office. This Home has a High Efficiency Energy Package with Trane HVAC System, Closed Cell Foam Insulation in the Walls and Roof also Low E Glass in the Widows that all adds up to over 50% more efficient with lower utility bills. Easy access to Freeways, 30 Minutes to Downtown Phoenix and Airport with Plenty of Restaurants, Entertainment and Sports Facilities in the Area.
Location
State AZ
County Maricopa
Community Vision Hill Estates
Rooms
Den/Bedroom Plus 3
Ensuite Laundry Wshr/Dry HookUp Only
Separate Den/Office N
Interior
Interior Features Eat-in Kitchen, Double Vanity, Full Bth Master Bdrm, Separate Shwr & Tub, High Speed Internet
Laundry Location Wshr/Dry HookUp Only
Heating Natural Gas
Cooling Refrigeration, Ceiling Fan(s)
Flooring Carpet, Tile
Fireplaces Number No Fireplace
Fireplaces Type None
Fireplace No
SPA None
Laundry Wshr/Dry HookUp Only
Exterior
Exterior Feature Covered Patio(s)
Garage Spaces 3.0
Garage Description 3.0
Fence Block
Pool None
Utilities Available APS, SW Gas
Waterfront No
Roof Type Metal
Building
Lot Description Desert Back, Desert Front
Story 1
Builder Name Safeguard Capital
Sewer Public Sewer
Water City Water
Structure Type Covered Patio(s)
Schools
Elementary Schools Park Meadows Elementary School
Middle Schools Deer Valley Middle School
High Schools Barry Goldwater High School
School District Deer Valley Unified District
Others
HOA Name Vision Hill HOA
HOA Fee Include Common Area Maint
Senior Community No
Tax ID 206-15-357
Ownership Fee Simple
Acceptable Financing Cash, Conventional, FHA, VA Loan
Horse Property N
Listing Terms Cash, Conventional, FHA, VA Loan
Financing Cash
Read Less Info
Want to know what your home might be worth? Contact us for a FREE valuation!

Our team is ready to help you sell your home for the highest possible price ASAP

Copyright 2024 Arizona Regional Multiple Listing Service, Inc. All rights reserved.
Bought with Keller Williams Realty Professional Partners

"My job is to find and attract mastery-based agents to the office, protect the culture, and make sure everyone is happy! "
9280 S Kyrene Rd Suite 117, Tempe, AZ,, 85284, United States







