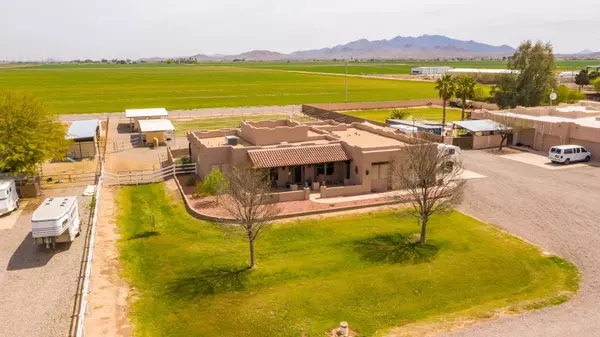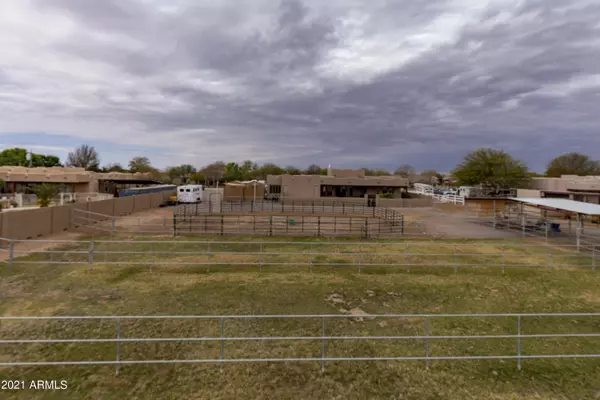$615,000
$600,000
2.5%For more information regarding the value of a property, please contact us for a free consultation.
4 Beds
2.5 Baths
2,410 SqFt
SOLD DATE : 05/27/2021
Key Details
Sold Price $615,000
Property Type Single Family Home
Sub Type Single Family - Detached
Listing Status Sold
Purchase Type For Sale
Square Footage 2,410 sqft
Price per Sqft $255
Subdivision Metes And Bounds
MLS Listing ID 6213403
Sold Date 05/27/21
Style Other (See Remarks)
Bedrooms 4
HOA Y/N No
Originating Board Arizona Regional Multiple Listing Service (ARMLS)
Year Built 2005
Annual Tax Amount $2,769
Tax Year 2020
Lot Size 1.049 Acres
Acres 1.05
Property Description
Part of our Equine Life Collection at Life Real Estate, this beautiful property is meticulously maintained and ready for its new owner - YOU.
Flood irrigated horse property in Buckeye.
You won't want to miss this one, it's what you have been looking for! Irrigated horse property, a great neighborhood, and your new home is complete with mountain views, high-end taste and RV parking, and a full horse set-up.
Yes! You can have large deciduous trees and green pastures in the desert as long as you have flood irrigation. Now you can.
your charming front porch. The southwest-style columns and beams, custom lighting, and a marvelous front door will draw you in.
Your new home is clean, clean and has been meticulously maintained. Enjoy easy-to-clean hardwood flooring throughout your new home, a split floorplan with 3 bedrooms to your left, and the large primary suite on the right. Large closets and plenty of natural lighting make these nice-sized bedrooms attractive. Your hall bath has an extended counter, tons of storage, and canned lighting. Your custom tile shower with glass block is everything you've dreamed of and will be sure to impress your guests.
Your large primary suite has coffered ceilings, neutral paint, and beautiful flooring. It offers tons of natural light and even more mountain views. Your sliding glass door allows easy access onto your covered patio so you can conveniently let your dogs out, check in on your horses, and enjoy a morning cup of coffee. You also have flush-mounted speakers for surround sound!
Your ensuite bathroom has double vanities with granite countertops. Your large jetted soaking tub looks out over your horses and with no backyard neighbors and can enjoy your privacy. Plantation shutters also allow you to block out the sun, light some candles and enjoy the peace and tranquility that not everyone gets! Your huge walk-in snail shower has beautiful custom tile work and a bench. Additional linen closet for plenty of storage and check out your large walk-in closet with room for both his and hers! Lastly, you have a water closet as well.
Your living room has soaring ceilings with gorgeous beams. An attractive, Propane, stack stone fireplace is the focal point of your home and it does not disappoint. Custom cut-outs allow for a very large media center or mounted tv. Attractive to both entertainers and homebodies, this living room delivers.
Your medium size doggie door makes it easy for your furry friends to let themselves out as they please. Your large windows and sliding glass door give you views of the mountains, green farm fields, and your horses.
Your breakfast bar can comfortably seat 4 for casual dining. Overhead you will notice the beautiful design features such as the light fixtures and stained beam. Most people want a kitchen that is both functional and aesthetically pleasing and this one has both!
Gorgeous chiseled edge granite countertops and knotty pine cabinets coupled with plenty of natural light make your kitchen the hub of your new home. Large drawers below your in-counter cooktop allow for easy storage and access to pots and pans that otherwise are a pain to get to. Your double wall oven is amazing for the chef in the family! Cook a pie and a turkey at the same time at two different temperatures with no problem at all. Your custom tile backsplash continues the warm and inviting feel and makes cleaning a breeze. Trips to Costco are few and far between because of your large pantry. You have great storage in your new home.
Open the plantation shutters and enjoy your mountain views! If you love the mountains in the Phoenix area, this is your chance to have a home that shows them off. Enjoy time outside with this amazing covered patio. A misting system and 3 ceiling fans will keep you cool in the summer months. The stained concrete floors, southwestern beams, and columns continue the warm atmosphere to the outdoors. Paver paths lead you to your horse stalls or gather around the fire pit on those cool Arizona evenings. It's the perfect place to entertain and tells stories under the Arizona night sky.
Your horse set up has a corral, 4 oversized stalls with fans, misting systems, and sunshades to keep your animals cool during the hot summer months. You also have 3 turnouts that lead to irrigated pasture so your horses can graze on pasture. Your hay and tack sheds with additional overhead storage will help you stay organized and everything will have its place.
Your RV gate makes it easy to pull your horse trailer in or park your camper. You also have a 3 car garage with epoxied floors and tons of cabinet storage.
This home will not last long. Schedule your private showing so you can get a first look at your dream home today!
Location
State AZ
County Maricopa
Community Metes And Bounds
Direction From the I-10 and Jackrabbit go South on Jackrabbit approximately 5 miles to Southern Ave. Go West on Southern to 195th Dr, South on 195th Dr. Your new home is on the left!
Rooms
Other Rooms Great Room
Master Bedroom Split
Den/Bedroom Plus 4
Separate Den/Office N
Interior
Interior Features Eat-in Kitchen, Breakfast Bar, 9+ Flat Ceilings, Central Vacuum, Intercom, No Interior Steps, Kitchen Island, Pantry, Double Vanity, Full Bth Master Bdrm, Separate Shwr & Tub, Tub with Jets, Granite Counters
Heating Electric
Cooling Refrigeration, Programmable Thmstat, Ceiling Fan(s)
Flooring Tile, Wood
Fireplaces Type 1 Fireplace
Fireplace Yes
Window Features Double Pane Windows
SPA None
Exterior
Exterior Feature Covered Patio(s), Misting System, Patio, Storage
Parking Features Attch'd Gar Cabinets, Dir Entry frm Garage, Electric Door Opener, Extnded Lngth Garage, RV Gate, RV Access/Parking
Garage Spaces 3.0
Garage Description 3.0
Fence Block
Pool None
Landscape Description Irrigation Back, Flood Irrigation, Irrigation Front
Utilities Available APS
Amenities Available None
View Mountain(s)
Roof Type Tile,Foam
Private Pool No
Building
Lot Description Desert Back, Desert Front, Grass Front, Grass Back, Irrigation Front, Irrigation Back, Flood Irrigation
Story 1
Builder Name Custom
Sewer Septic in & Cnctd
Water Shared Well
Architectural Style Other (See Remarks)
Structure Type Covered Patio(s),Misting System,Patio,Storage
New Construction No
Schools
Elementary Schools Liberty Elementary School - Buckeye
Middle Schools Liberty Elementary School - Buckeye
High Schools Buckeye Union High School
School District Buckeye Union High School District
Others
HOA Fee Include No Fees
Senior Community No
Tax ID 502-55-038
Ownership Fee Simple
Acceptable Financing Conventional, VA Loan
Horse Property Y
Horse Feature Corral(s), Stall, Tack Room
Listing Terms Conventional, VA Loan
Financing Cash
Read Less Info
Want to know what your home might be worth? Contact us for a FREE valuation!

Our team is ready to help you sell your home for the highest possible price ASAP

Copyright 2025 Arizona Regional Multiple Listing Service, Inc. All rights reserved.
Bought with Century 21 Arizona Foothills
"My job is to find and attract mastery-based agents to the office, protect the culture, and make sure everyone is happy! "
9280 S Kyrene Rd Suite 117, Tempe, AZ,, 85284, United States







