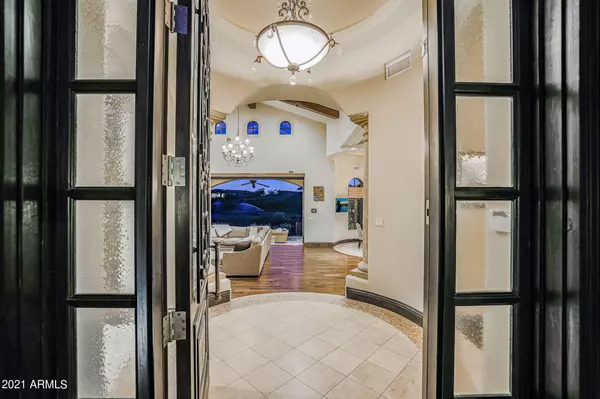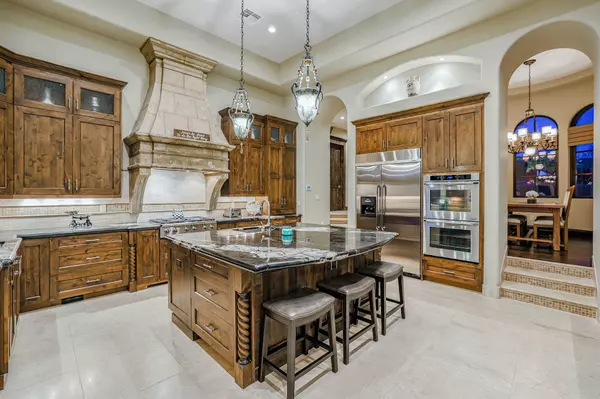$2,450,000
$2,599,000
5.7%For more information regarding the value of a property, please contact us for a free consultation.
5 Beds
7 Baths
6,722 SqFt
SOLD DATE : 07/19/2021
Key Details
Sold Price $2,450,000
Property Type Single Family Home
Sub Type Single Family - Detached
Listing Status Sold
Purchase Type For Sale
Square Footage 6,722 sqft
Price per Sqft $364
Subdivision Firerock Parcel M-1
MLS Listing ID 6226848
Sold Date 07/19/21
Bedrooms 5
HOA Fees $235/qua
HOA Y/N Yes
Originating Board Arizona Regional Multiple Listing Service (ARMLS)
Year Built 2012
Annual Tax Amount $9,187
Tax Year 2020
Lot Size 0.505 Acres
Acres 0.51
Property Description
Luxury. Craftsmanship. Firerock. Rarely does a timeless home become available boasting 6700+ square feet of immaculate detail at every angle. With captivating sunsets, golf course views and twinkling city lights, awaits a Mediterranean home touched with detailed cabinetry, the finest of tile, and impressive stone. Step through the automatic Nano-wall to see the 3rd green of Eagle Mountain. Meander to your outdoor haven featuring a covered BBQ gazebo with dining quarters and fireplace, or plunge into your custom pool/spa on a perfect Arizona day. The main level is appointed with a stately master suite, private office, and an additional two ensuite rooms for family/guests. Stroll downstairs and meet the vibrancy of a custom wine room and bar, home theater room that rivals all others, or host the overflow of family and guests with 3 additional ensuite rooms. This home has it all and has a price a million dollars less than comparable Scottsdale Homes......Set up your showing immediately.
Location
State AZ
County Maricopa
Community Firerock Parcel M-1
Direction Shea Blvd east down to Firerock Country Club main Security Gate. Ask for Directions to property.
Rooms
Other Rooms Great Room, Media Room, Family Room, BonusGame Room
Basement Finished, Walk-Out Access, Full
Den/Bedroom Plus 7
Separate Den/Office Y
Interior
Interior Features Eat-in Kitchen, Breakfast Bar, 9+ Flat Ceilings, Central Vacuum, Drink Wtr Filter Sys, Elevator, Fire Sprinklers, Intercom, Vaulted Ceiling(s), Wet Bar, Kitchen Island, Pantry, Double Vanity, Full Bth Master Bdrm, Separate Shwr & Tub, Tub with Jets, High Speed Internet, Smart Home, Granite Counters
Heating Natural Gas
Cooling Refrigeration, Programmable Thmstat, Ceiling Fan(s)
Flooring Carpet, Stone, Tile, Wood
Fireplaces Type 3+ Fireplace, Exterior Fireplace, Fire Pit, Living Room, Master Bedroom, Gas
Fireplace Yes
Window Features Mechanical Sun Shds,Double Pane Windows
SPA Heated,Private
Exterior
Exterior Feature Balcony, Covered Patio(s), Gazebo/Ramada, Patio, Private Yard, Built-in Barbecue
Parking Features Dir Entry frm Garage, Electric Door Opener, Extnded Lngth Garage, Side Vehicle Entry
Garage Spaces 3.0
Garage Description 3.0
Fence Block, Wrought Iron
Pool Play Pool, Fenced, Heated, Private
Community Features Gated Community, Community Pool, Guarded Entry, Golf, Biking/Walking Path, Clubhouse, Fitness Center
Utilities Available SRP, SW Gas
Amenities Available Management, Rental OK (See Rmks)
View City Lights, Mountain(s)
Roof Type Tile
Private Pool Yes
Building
Lot Description Sprinklers In Rear, Sprinklers In Front, Desert Back, Desert Front, On Golf Course
Story 2
Builder Name Elegant Group LLC
Sewer Public Sewer
Water Pvt Water Company
Structure Type Balcony,Covered Patio(s),Gazebo/Ramada,Patio,Private Yard,Built-in Barbecue
New Construction No
Schools
Elementary Schools Fountain Hills High School
Middle Schools Fountain Hills High School
High Schools Fountain Hills High School
School District Fountain Hills Unified District
Others
HOA Name Firerock Comm Assoc
HOA Fee Include Maintenance Grounds,Other (See Remarks),Street Maint,Trash
Senior Community No
Tax ID 176-11-377
Ownership Fee Simple
Acceptable Financing Cash, Conventional
Horse Property N
Listing Terms Cash, Conventional
Financing Conventional
Read Less Info
Want to know what your home might be worth? Contact us for a FREE valuation!

Our team is ready to help you sell your home for the highest possible price ASAP

Copyright 2025 Arizona Regional Multiple Listing Service, Inc. All rights reserved.
Bought with Realty Executives
"My job is to find and attract mastery-based agents to the office, protect the culture, and make sure everyone is happy! "
9280 S Kyrene Rd Suite 117, Tempe, AZ,, 85284, United States







