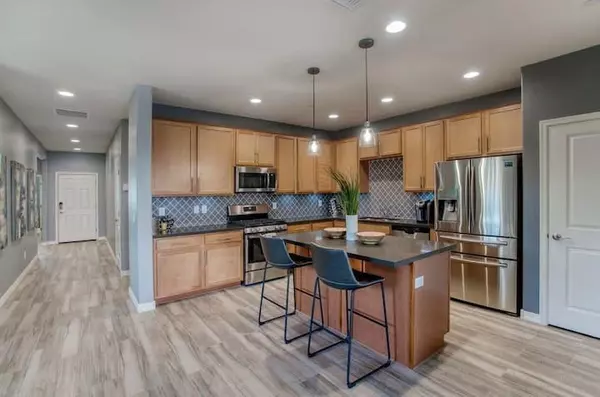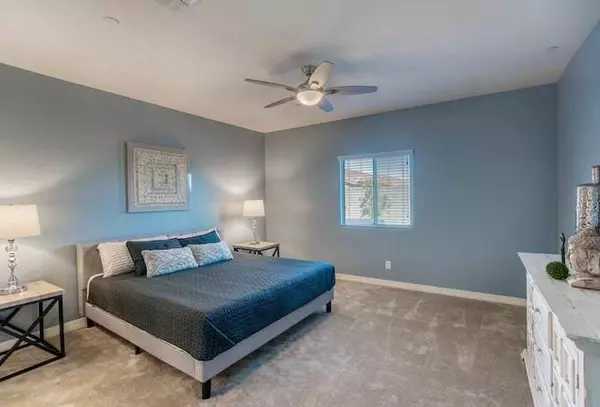$430,000
$399,000
7.8%For more information regarding the value of a property, please contact us for a free consultation.
4 Beds
2 Baths
1,795 SqFt
SOLD DATE : 06/04/2021
Key Details
Sold Price $430,000
Property Type Single Family Home
Sub Type Single Family - Detached
Listing Status Sold
Purchase Type For Sale
Square Footage 1,795 sqft
Price per Sqft $239
Subdivision Sienna Hills
MLS Listing ID 6219789
Sold Date 06/04/21
Style Santa Barbara/Tuscan
Bedrooms 4
HOA Fees $91/mo
HOA Y/N Yes
Originating Board Arizona Regional Multiple Listing Service (ARMLS)
Year Built 2018
Annual Tax Amount $2,077
Tax Year 2020
Lot Size 5,450 Sqft
Acres 0.13
Property Description
OUTSTANDING! FOUR bedroom, single story home on CORNER lot, absolutely decked out with custom upgrades throughout! Great room open to kitchen and dining, featuring large quartz island counter, stainless steel appliances, includes LG washer/dryer, water softener & RO system, Master BR split - at back of home, professionally decorated with neutral/contemporary tones. Slider to covered patio open to large PAVER PATIO, INCLUDING the SPA (87 jet, 7-person! with Bluetooth and LED lighting). Outdoor kitchen with bar & built in grill AND covered with charming pergola. Wood burning fire pit! Putting Green! Ready to move-in and enjoy immediately! Community nestled at base of White Tank Mountains and homeowners enjoy neighborhood parks & pool! (All furnishings available in separate bill of sale.)
Location
State AZ
County Maricopa
Community Sienna Hills
Direction Exit I10 at Verrado Way; West (L) on McDowell; North (R) on Sienna Hills Pkwy; Left on Monte Vista, another short left; home on NW corner of 213th Drive & Monte Vista.
Rooms
Other Rooms Great Room
Master Bedroom Split
Den/Bedroom Plus 4
Separate Den/Office N
Interior
Interior Features Soft Water Loop, Kitchen Island, Pantry, Double Vanity, Full Bth Master Bdrm
Heating Natural Gas
Cooling Refrigeration
Flooring Carpet, Tile
Fireplaces Number No Fireplace
Fireplaces Type None
Fireplace No
SPA Above Ground
Exterior
Garage Spaces 2.0
Garage Description 2.0
Fence Block
Pool None
Community Features Community Pool, Playground, Biking/Walking Path
Utilities Available APS, SW Gas
Roof Type Tile
Private Pool No
Building
Lot Description Corner Lot, Desert Back, Desert Front, Auto Timer H2O Front, Auto Timer H2O Back
Story 1
Builder Name K HOVNANIAN
Sewer Public Sewer
Water City Water
Architectural Style Santa Barbara/Tuscan
New Construction No
Schools
Elementary Schools Buckeye Elementary School
Middle Schools Buckeye Elementary School
High Schools Youngker High School
School District Buckeye Union High School District
Others
HOA Name Sienna Hills
HOA Fee Include Maintenance Grounds
Senior Community No
Tax ID 502-61-683
Ownership Fee Simple
Acceptable Financing Cash, Conventional
Horse Property N
Listing Terms Cash, Conventional
Financing Conventional
Read Less Info
Want to know what your home might be worth? Contact us for a FREE valuation!

Our team is ready to help you sell your home for the highest possible price ASAP

Copyright 2025 Arizona Regional Multiple Listing Service, Inc. All rights reserved.
Bought with Realty ONE Group
"My job is to find and attract mastery-based agents to the office, protect the culture, and make sure everyone is happy! "
9280 S Kyrene Rd Suite 117, Tempe, AZ,, 85284, United States







