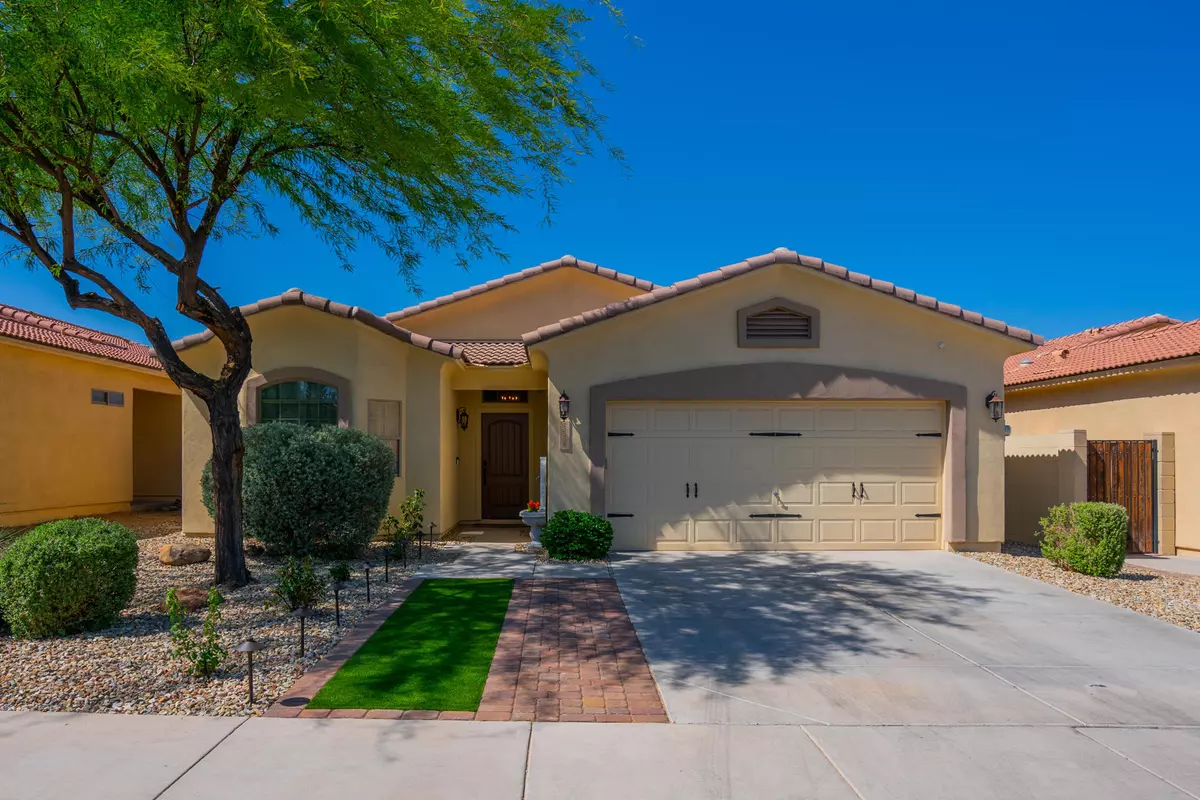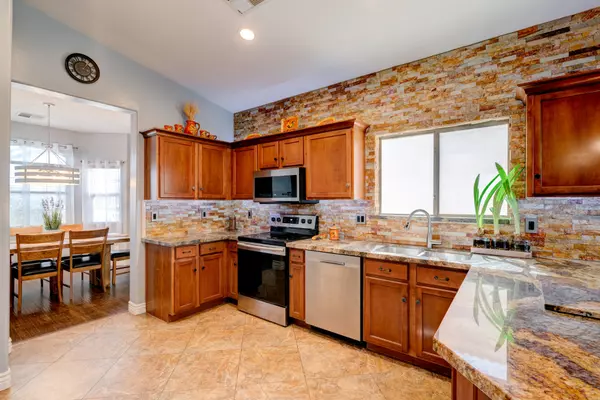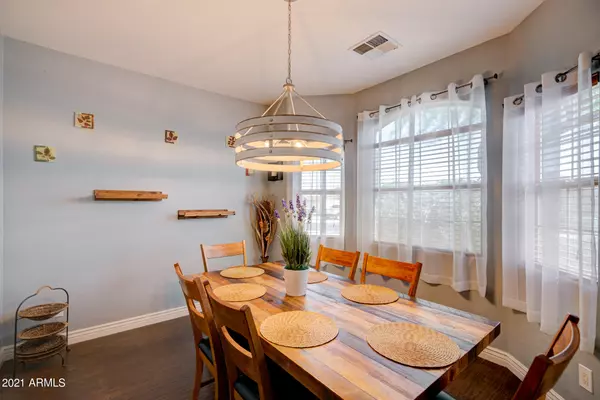$365,000
$365,000
For more information regarding the value of a property, please contact us for a free consultation.
3 Beds
2 Baths
1,680 SqFt
SOLD DATE : 06/28/2021
Key Details
Sold Price $365,000
Property Type Single Family Home
Sub Type Single Family - Detached
Listing Status Sold
Purchase Type For Sale
Square Footage 1,680 sqft
Price per Sqft $217
Subdivision 3 J'S Country Estates
MLS Listing ID 6235243
Sold Date 06/28/21
Bedrooms 3
HOA Fees $65/mo
HOA Y/N Yes
Originating Board Arizona Regional Multiple Listing Service (ARMLS)
Year Built 2006
Annual Tax Amount $1,069
Tax Year 2020
Lot Size 5,500 Sqft
Acres 0.13
Property Description
Unique Opportunity to own an Upgraded home in Excellent location - Close to Route 60, Loop 101 and 303, Major Hospitals & abundance of Shopping centers. This Freshly painted home (in & out) shows Pride of Ownership - Open floor plan featuring Redesigned Kitchen w/High Quality Granite & Stone backsplash. Newer SS appliances (2019). Large covered patio leading to well maintained Grassy backyard. OWNED Solar Panels - a BIG plus - 10KW system (average APS bill =$30/Month). Other features include: Surround sound (in & out). HD projector w/100in Motorized screen. Landscaping lighting. Many more to list. Most of the existing personal property conveys - Furniture, appliances, etc. See it today, while it lasts!
Location
State AZ
County Maricopa
Community 3 J'S Country Estates
Direction South on El Mirage; left on Occotillo; North on Alto; East on Tara to the property
Rooms
Den/Bedroom Plus 3
Separate Den/Office N
Interior
Interior Features Pantry, Full Bth Master Bdrm, Granite Counters
Heating Electric
Cooling Refrigeration
Flooring Laminate, Tile
Fireplaces Number No Fireplace
Fireplaces Type None
Fireplace No
Window Features Double Pane Windows
SPA None
Exterior
Exterior Feature Covered Patio(s), Patio
Garage Electric Door Opener
Garage Spaces 2.0
Garage Description 2.0
Fence Block
Pool None
Community Features Community Pool, Playground
Utilities Available APS
Amenities Available Management
Waterfront No
Roof Type Tile
Parking Type Electric Door Opener
Private Pool No
Building
Lot Description Sprinklers In Rear, Sprinklers In Front, Gravel/Stone Front, Gravel/Stone Back, Grass Back, Synthetic Grass Frnt, Auto Timer H2O Back
Story 1
Builder Name NAMWEST
Sewer Public Sewer
Water City Water
Structure Type Covered Patio(s),Patio
Schools
Elementary Schools Thompson Ranch Elementary
Middle Schools Thompson Ranch Elementary
High Schools Valley Vista High School
School District Dysart Unified District
Others
HOA Name montecito estates
HOA Fee Include Maintenance Grounds
Senior Community No
Tax ID 509-17-883
Ownership Fee Simple
Acceptable Financing CTL, Cash, Conventional, FHA, VA Loan
Horse Property N
Listing Terms CTL, Cash, Conventional, FHA, VA Loan
Financing VA
Read Less Info
Want to know what your home might be worth? Contact us for a FREE valuation!

Our team is ready to help you sell your home for the highest possible price ASAP

Copyright 2024 Arizona Regional Multiple Listing Service, Inc. All rights reserved.
Bought with HomeSmart

"My job is to find and attract mastery-based agents to the office, protect the culture, and make sure everyone is happy! "
9280 S Kyrene Rd Suite 117, Tempe, AZ,, 85284, United States







