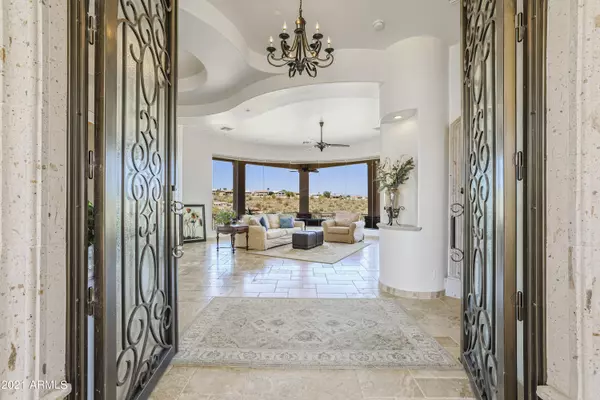$1,505,000
$1,500,000
0.3%For more information regarding the value of a property, please contact us for a free consultation.
4 Beds
2.5 Baths
4,731 SqFt
SOLD DATE : 08/18/2021
Key Details
Sold Price $1,505,000
Property Type Single Family Home
Sub Type Single Family - Detached
Listing Status Sold
Purchase Type For Sale
Square Footage 4,731 sqft
Price per Sqft $318
Subdivision Stoneridge Estates
MLS Listing ID 6239292
Sold Date 08/18/21
Style Santa Barbara/Tuscan
Bedrooms 4
HOA Y/N No
Originating Board Arizona Regional Multiple Listing Service (ARMLS)
Year Built 1995
Annual Tax Amount $4,423
Tax Year 2020
Lot Size 1.152 Acres
Acres 1.15
Property Description
Absolutely exquisite Fountain Hills home with spectacular Four Peaks and McDowell Mountain views! From the moment you drive through gate down to the Porte-Cochere , luxurious Tuscan front doors await. WOW is what you say as the mountain views appear through the wall of windows. Expansive main floor encompasses a chef's kitchen with top- of- the- line Miele induction cooktop, oven and refrigerator. And a spacious master suite comes with amazing views, private spa- like- en-suite retreat, and large walk-in closet with custom amenities. The downstairs is light & bright and features 3 bedrooms and a wonderful family game/ living room (easily convertible to a 5th bedroom). Retractable patio doors lead out to your gorgeous back yard entertaining oasis! Sparkling pool with rock waterfall, firepit, and ramada with built in BBQ. Oversized 3 car garage complete with epoxy flooring, built in cabinets and storage room/ workshop. Beautiful coffered ceilings, solid wood doors, new Pella windows, 2 year- old roof, fresh exterior & interior (2021) paint as well as new carpet complete the package and make this an absolute move in- ready home!
Location
State AZ
County Maricopa
Community Stoneridge Estates
Direction From Shea, turn North on Palisades, East on Sunburst Dr, Home will be on your left
Rooms
Other Rooms Family Room, BonusGame Room
Basement Walk-Out Access
Master Bedroom Split
Den/Bedroom Plus 6
Separate Den/Office Y
Interior
Interior Features Upstairs, Central Vacuum, Vaulted Ceiling(s), Wet Bar, Kitchen Island, Pantry, Double Vanity, Full Bth Master Bdrm, Separate Shwr & Tub, High Speed Internet, Granite Counters
Heating Electric
Cooling Refrigeration, Ceiling Fan(s)
Flooring Carpet, Stone, Tile
Fireplaces Type Fire Pit
Fireplace Yes
Window Features Double Pane Windows
SPA Heated,Private
Laundry WshrDry HookUp Only
Exterior
Exterior Feature Balcony, Patio, Built-in Barbecue
Parking Features Attch'd Gar Cabinets, Electric Door Opener
Garage Spaces 3.0
Garage Description 3.0
Fence Block, Wrought Iron
Pool Heated, Private
Utilities Available SRP
Amenities Available Not Managed
View Mountain(s)
Roof Type Tile
Private Pool Yes
Building
Lot Description Sprinklers In Rear, Sprinklers In Front, Desert Back, Desert Front
Story 2
Builder Name Unknown
Sewer Sewer in & Cnctd, Public Sewer
Water Pvt Water Company
Architectural Style Santa Barbara/Tuscan
Structure Type Balcony,Patio,Built-in Barbecue
New Construction No
Schools
Elementary Schools Mcdowell Mountain Elementary School
Middle Schools Fountain Hills Middle School
High Schools Fountain Hills High School
School District Fountain Hills Unified District
Others
HOA Fee Include No Fees
Senior Community No
Tax ID 176-13-252
Ownership Fee Simple
Acceptable Financing Cash, Conventional
Horse Property N
Listing Terms Cash, Conventional
Financing Other
Read Less Info
Want to know what your home might be worth? Contact us for a FREE valuation!

Our team is ready to help you sell your home for the highest possible price ASAP

Copyright 2025 Arizona Regional Multiple Listing Service, Inc. All rights reserved.
Bought with Keller Williams Realty Professional Partners
"My job is to find and attract mastery-based agents to the office, protect the culture, and make sure everyone is happy! "
9280 S Kyrene Rd Suite 117, Tempe, AZ,, 85284, United States







