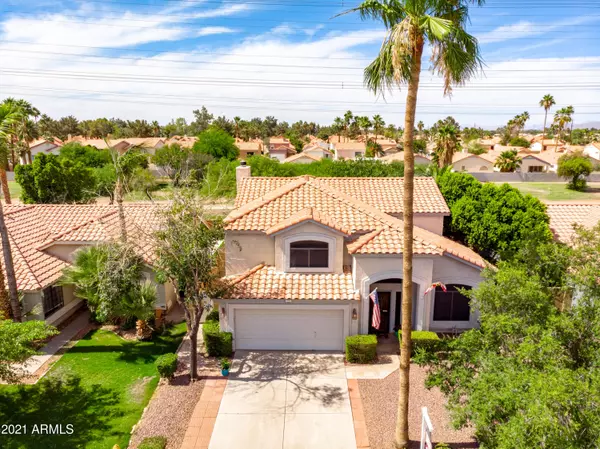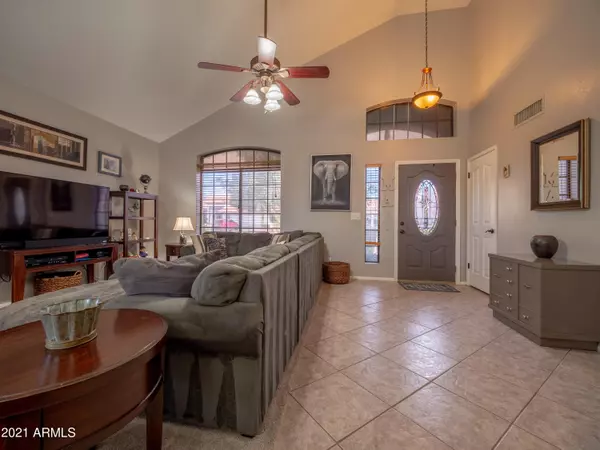$485,500
$449,900
7.9%For more information regarding the value of a property, please contact us for a free consultation.
3 Beds
2.5 Baths
2,198 SqFt
SOLD DATE : 07/27/2021
Key Details
Sold Price $485,500
Property Type Single Family Home
Sub Type Single Family - Detached
Listing Status Sold
Purchase Type For Sale
Square Footage 2,198 sqft
Price per Sqft $220
Subdivision Esquire Village Amd
MLS Listing ID 6247132
Sold Date 07/27/21
Bedrooms 3
HOA Fees $21/qua
HOA Y/N Yes
Originating Board Arizona Regional Multiple Listing Service (ARMLS)
Year Built 1990
Annual Tax Amount $1,637
Tax Year 2020
Lot Size 5,436 Sqft
Acres 0.12
Property Description
A true representation of the beautiful city of Gilbert Arizona, this home is gorgeous! The home has been updated and includes features like granite counter tops, solid cabinets, stainless appliances, and newer flooring. All appliances convey! Even the furnishings are open to negotiation with a separate bill of sale. The Arizona room is completely screened in and has updated power hardwired. The gazebo has also been professionally hard-wired for power. The garden is well-cared for and hosts its own wild parrots, among other feathered friends. Step directly out of the backyard gate, into over a mile of paved greenbelt for that dog walk or game of catch with the kiddos. This beautiful paved path will take you all the way to downtown Gilbert with great nightlife and shopping. Perfect location!
Location
State AZ
County Maricopa
Community Esquire Village Amd
Direction South from Guadalupe to Hearne Way, West (right) then Hearne curves around, turn right again at Hearne to property.
Rooms
Den/Bedroom Plus 3
Separate Den/Office N
Interior
Interior Features Eat-in Kitchen, Pantry, Double Vanity, Full Bth Master Bdrm, Separate Shwr & Tub, Granite Counters
Heating Electric
Cooling Refrigeration, Programmable Thmstat, Ceiling Fan(s)
Fireplaces Type 1 Fireplace, Family Room
Fireplace Yes
SPA None
Exterior
Garage Spaces 2.0
Garage Description 2.0
Fence Block
Pool None
Utilities Available SRP
Amenities Available Management
Waterfront No
Roof Type Tile
Private Pool No
Building
Lot Description Sprinklers In Rear, Sprinklers In Front, Desert Back, Desert Front, Auto Timer H2O Front, Auto Timer H2O Back
Story 2
Builder Name WATT COMMUNITY BUILDERS
Sewer Public Sewer
Water City Water
Schools
Elementary Schools Sonoma Ranch Elementary School
Middle Schools Greenfield Junior High School
High Schools Gilbert High School
School District Gilbert Unified District
Others
HOA Name ESQUIRE VILLAGE HOA
HOA Fee Include Other (See Remarks)
Senior Community No
Tax ID 304-13-926
Ownership Fee Simple
Acceptable Financing Conventional, FHA, VA Loan
Horse Property N
Listing Terms Conventional, FHA, VA Loan
Financing VA
Read Less Info
Want to know what your home might be worth? Contact us for a FREE valuation!

Our team is ready to help you sell your home for the highest possible price ASAP

Copyright 2024 Arizona Regional Multiple Listing Service, Inc. All rights reserved.
Bought with PADLAB

"My job is to find and attract mastery-based agents to the office, protect the culture, and make sure everyone is happy! "
9280 S Kyrene Rd Suite 117, Tempe, AZ,, 85284, United States







