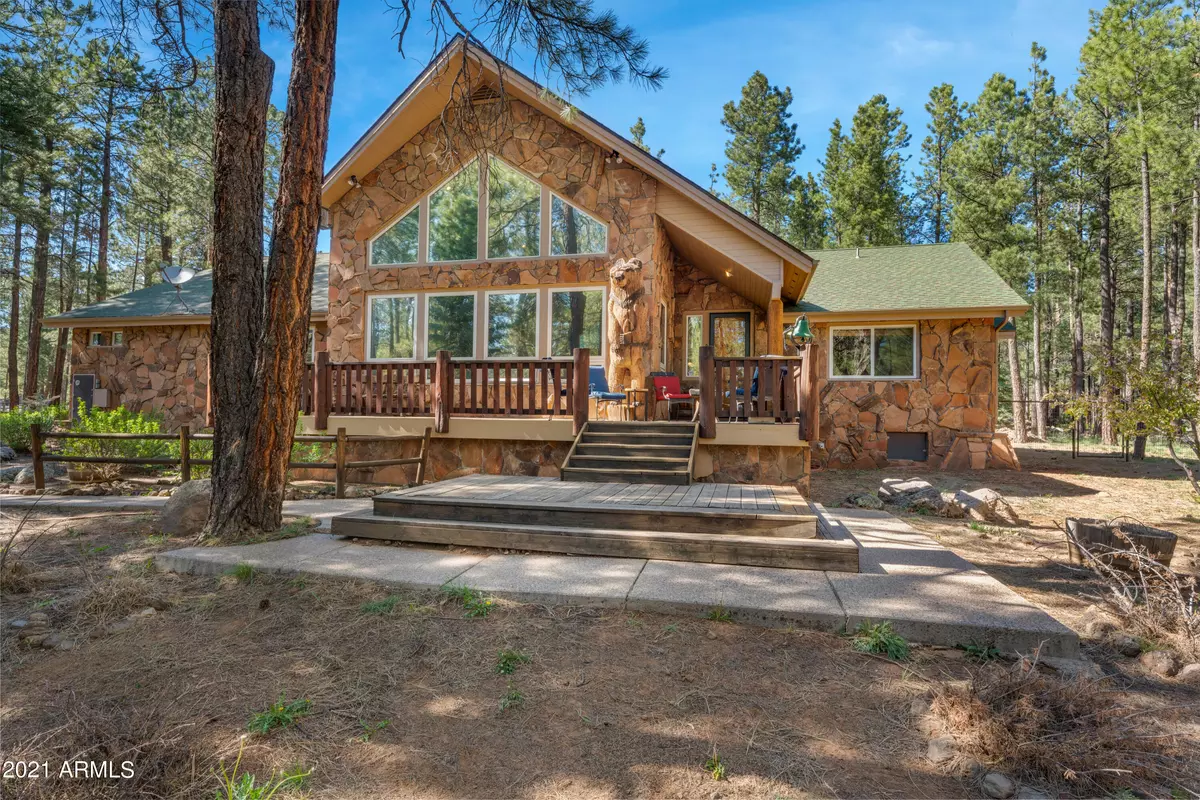$1,107,000
$1,200,000
7.8%For more information regarding the value of a property, please contact us for a free consultation.
3 Beds
2.5 Baths
2,907 SqFt
SOLD DATE : 08/23/2021
Key Details
Sold Price $1,107,000
Property Type Single Family Home
Sub Type Single Family - Detached
Listing Status Sold
Purchase Type For Sale
Square Footage 2,907 sqft
Price per Sqft $380
MLS Listing ID 6245065
Sold Date 08/23/21
Bedrooms 3
HOA Y/N No
Originating Board Arizona Regional Multiple Listing Service (ARMLS)
Year Built 1997
Annual Tax Amount $5,869
Tax Year 2020
Lot Size 4.310 Acres
Acres 4.31
Property Description
Love to be outdoors, enjoy phenomenal views, hiking, biking, skiing, be minutes away from Arizona Snowbowl Ski Resort, and, ride horses out your front gate? Then you will fall in love with this mountain retreat and enjoy easy access to downtown and Flagstaff's vibrant city life. Enjoy this open floor plan, with beautiful granite countertops, a tongue and groove ''cathedral'' ceiling, and wood floors. Sit in front of the oversized stone fireplace and watch the snow fall from the massive windows. Feel right at home in the spacious great room, perfect for entertaining.The guest wing boasts a walk-in shower and Jack & Jill bathroom. The main bedroom includes an oversized bath, walk-in shower, 2 sinks, and a stone fireplace.The barn includes a wood-burning stove and concrete floors. Kitchen:
An electric wall oven, gas range oven, granite counters and all stainless steel appliances.
Accent shelves in dinning room.
Bedrooms & Bathrooms
3 Bedroom, 2 1/2 bath with large soaking jacuzzi tub, Slate showers with dual shower heads, slate counters and floor.
Oversized On-suite has built in gas start wood fireplace.
Large walk in closet.
Large walk in private bath, dual sinks and a jetted spa tub.
Split floor plan, the two additional guest suites share a Jack and Jill bathroom.
All bedrooms have walk in closets
Ceiling fans in all bedrooms and great room
Separate mud and laundry room with Granite counter and maple cabinet above washer and dryer.
Garage/Exterior
Property totally fenced in. There is plenty of storage inside as well as outside.
Barn: 36'x44' can be used as workshop, store other cars, RV storage.
Nelson waterers with heat elements in the barn, per previous owner, current owner never used them. Buyer to verify that they work.
Rio De Flag creek runs occasionally through the property.
Extra Garage:
Drive thru garage 24'x36'
Water membrane covers entire roof
Other Features:
Installed Generator (current buyer never used, buyer to verify it works)
Installed Drip system:
Water catch system, cistern is fed by one of the gutters
Pump and pressure tank located in crawl space and there is a spigot on side of house.
Aerobic septic system
Gas heating and air conditioning
Wired for security. Current Owner never used.
Installed Motion sensor lights.
The Fort Valley Highway is plowed by Arizona Department Of Transportation during winter. This property is located approximately 10 minutes to downtown and Snowbowl.
Location
State AZ
County Coconino
Direction from Route 66, turn up Humphreys St. Turn Left on Fort Valle Rd/Hwy 180 N. go 3.8 Miles the destination in on your right. Appointment ONLY
Rooms
Den/Bedroom Plus 3
Separate Den/Office N
Interior
Interior Features Eat-in Kitchen, Breakfast Bar, Vaulted Ceiling(s), Kitchen Island, Pantry, Double Vanity, Full Bth Master Bdrm, Separate Shwr & Tub
Heating Natural Gas
Cooling Refrigeration, Ceiling Fan(s)
Flooring Wood
Fireplaces Type 2 Fireplace, Living Room
Fireplace Yes
Window Features Wood Frames
SPA None
Exterior
Exterior Feature Patio
Garage Spaces 4.0
Garage Description 4.0
Fence Other
Pool None
Community Features Biking/Walking Path
Utilities Available Oth Gas (See Rmrks), APS
Amenities Available None
Waterfront No
Roof Type See Remarks
Private Pool No
Building
Lot Description Natural Desert Back, Natural Desert Front
Story 1
Builder Name CLA
Sewer Septic Tank
Water Hauled
Structure Type Patio
Schools
Elementary Schools Adult
Middle Schools Adult
High Schools Adult
School District Out Of Area
Others
HOA Fee Include No Fees
Senior Community No
Tax ID 300-07-007-C
Ownership Fee Simple
Acceptable Financing Cash, Conventional
Horse Property Y
Listing Terms Cash, Conventional
Financing Cash
Read Less Info
Want to know what your home might be worth? Contact us for a FREE valuation!

Our team is ready to help you sell your home for the highest possible price ASAP

Copyright 2024 Arizona Regional Multiple Listing Service, Inc. All rights reserved.
Bought with Coldwell Banker Northland

"My job is to find and attract mastery-based agents to the office, protect the culture, and make sure everyone is happy! "
9280 S Kyrene Rd Suite 117, Tempe, AZ,, 85284, United States







