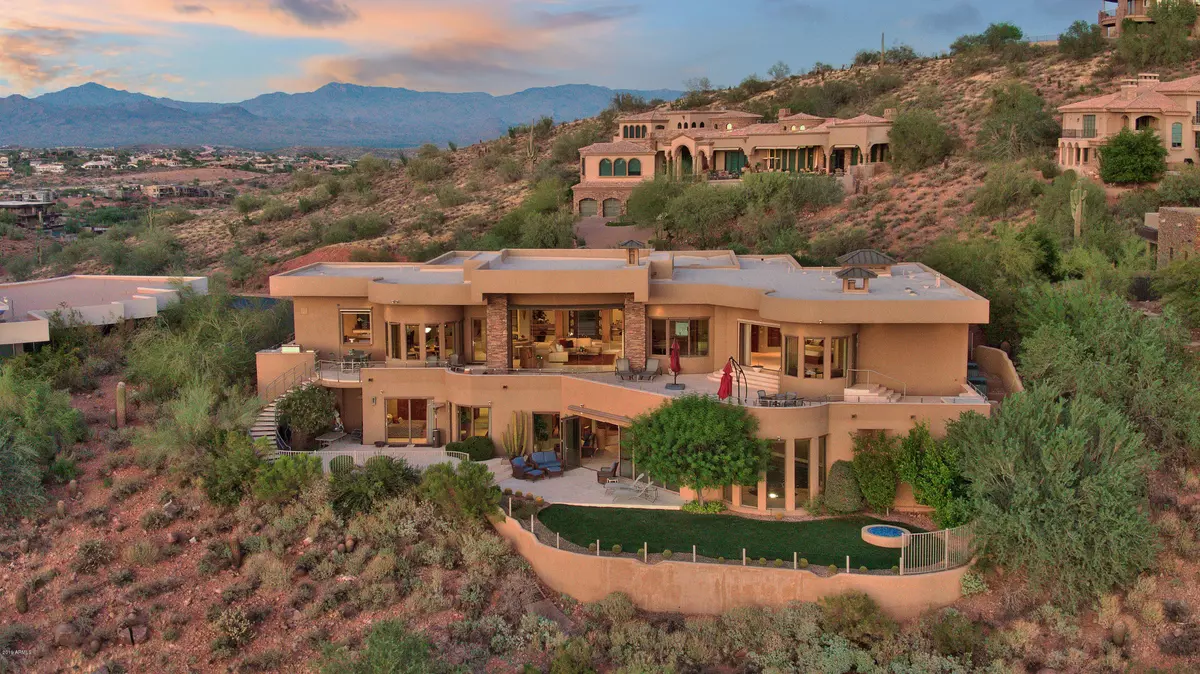$2,741,250
$2,999,000
8.6%For more information regarding the value of a property, please contact us for a free consultation.
4 Beds
7 Baths
10,800 SqFt
SOLD DATE : 03/11/2020
Key Details
Sold Price $2,741,250
Property Type Single Family Home
Sub Type Single Family - Detached
Listing Status Sold
Purchase Type For Sale
Square Footage 10,800 sqft
Price per Sqft $253
Subdivision Firerock
MLS Listing ID 5989968
Sold Date 03/11/20
Style Contemporary
Bedrooms 4
HOA Fees $208/qua
HOA Y/N Yes
Originating Board Arizona Regional Multiple Listing Service (ARMLS)
Year Built 2006
Annual Tax Amount $15,891
Tax Year 2019
Lot Size 0.877 Acres
Acres 0.88
Property Description
This world-class, stunning contemporary property features an International pedigree including Turkish limestone, tropical bamboo, Quarto cherry wood, Dutch cabinetry, and the finest German kitchen and Japanese style baths. Located in the gated community of Firerock, this home enjoys 4 lavish bedrooms, 7 bathrooms, a 6 car garage and even a dog bath. 2 melodic fountains greet visitors. Upon entering this masterpiece, you'll be awed by over 10,000 square feet of generous living space and marvel at the superb entertainment spaces comprising of a Great Room with an Onyx bar, an elegant Dining Room and windows that open the home to the outdoors. For the home chef, the Elite SieMatic Island kitchen will surely appeal. Intimate luxury awaits you upon taking the elevator to the Master bedroom which contains a lounge, fireplace, Zen style Sok tub, steam shower, spacious closet and its own laundry facility. Feel as if you're staying in an opulent resort year-round while indulging in the steam room, sauna, massage room, indoor pool, and spa, letting them all soothe your senses. Welcome the evening with a glass of wine from the wine vault, a relaxing movie in the home theater, or a lively evening of shuffle board in the game room. During the blue-skied, warm days of Fountain Hills, become absorbed in the breathtaking views of mountain vistas, golf course, and the city lights from multiple vantage points. Masterful design and modern luxury combine to showcase 4 immense patios with 360 degree views, a sparkling pool, and fire and water features. Sophisticated and special, this is absolutely a home for the Connoisseur of Life!
Location
State AZ
County Maricopa
Community Firerock
Direction From Shea Boulevard, South on Firerock Country Club Drive, through guard gate, Left on Vista Verde to second house on Right.
Rooms
Other Rooms Library-Blt-in Bkcse, ExerciseSauna Room, Separate Workshop, Great Room, Media Room, BonusGame Room, Arizona RoomLanai
Basement Walk-Out Access
Master Bedroom Split
Den/Bedroom Plus 7
Separate Den/Office Y
Interior
Interior Features Eat-in Kitchen, Breakfast Bar, 9+ Flat Ceilings, Central Vacuum, Drink Wtr Filter Sys, Elevator, Fire Sprinklers, Intercom, Soft Water Loop, Vaulted Ceiling(s), Wet Bar, Kitchen Island, Pantry, 2 Master Baths, Bidet, Double Vanity, Full Bth Master Bdrm, Separate Shwr & Tub, Tub with Jets, High Speed Internet, Smart Home, Granite Counters
Heating Natural Gas
Cooling Refrigeration, Ceiling Fan(s)
Flooring Carpet, Stone
Fireplaces Type 3+ Fireplace, Exterior Fireplace, Fire Pit, Living Room, Master Bedroom, Gas
Fireplace Yes
Window Features Sunscreen(s),Dual Pane,Low-E,Mechanical Sun Shds
SPA Heated,Private
Laundry WshrDry HookUp Only
Exterior
Exterior Feature Balcony, Circular Drive, Covered Patio(s), Playground, Patio, Private Street(s), Private Yard, Built-in Barbecue
Parking Features Attch'd Gar Cabinets, Dir Entry frm Garage, Electric Door Opener, Tandem
Garage Spaces 6.0
Garage Description 6.0
Fence None
Pool Diving Pool, Heated, Lap, Private
Community Features Gated Community, Guarded Entry, Golf, Clubhouse
Amenities Available Management, Rental OK (See Rmks)
View City Lights, Mountain(s)
Roof Type Built-Up,Foam
Private Pool Yes
Building
Lot Description Sprinklers In Rear, Sprinklers In Front, Desert Back, Desert Front, Synthetic Grass Frnt, Synthetic Grass Back, Auto Timer H2O Front, Auto Timer H2O Back
Story 2
Builder Name Echelon
Sewer Public Sewer
Water Pvt Water Company
Architectural Style Contemporary
Structure Type Balcony,Circular Drive,Covered Patio(s),Playground,Patio,Private Street(s),Private Yard,Built-in Barbecue
New Construction No
Schools
Elementary Schools Four Peaks Elementary School - Fountain Hills
Middle Schools Fountain Hills Middle School
High Schools Fountain Hills High School
School District Fountain Hills Unified District
Others
HOA Name Capital Consultants
HOA Fee Include Maintenance Grounds
Senior Community No
Tax ID 176-11-227
Ownership Fee Simple
Acceptable Financing Conventional, FHA, VA Loan
Horse Property N
Listing Terms Conventional, FHA, VA Loan
Financing Conventional
Read Less Info
Want to know what your home might be worth? Contact us for a FREE valuation!

Our team is ready to help you sell your home for the highest possible price ASAP

Copyright 2025 Arizona Regional Multiple Listing Service, Inc. All rights reserved.
Bought with Russ Lyon Sotheby's International Realty
"My job is to find and attract mastery-based agents to the office, protect the culture, and make sure everyone is happy! "
9280 S Kyrene Rd Suite 117, Tempe, AZ,, 85284, United States







