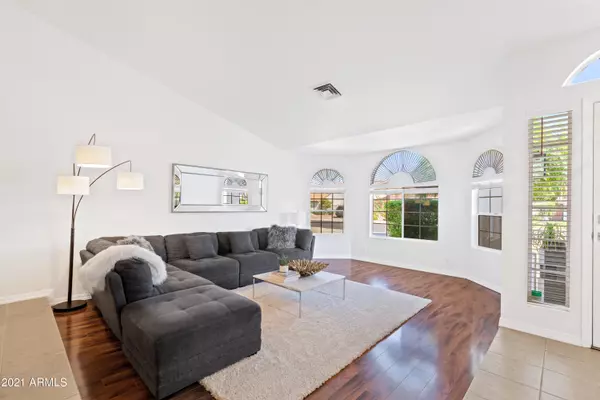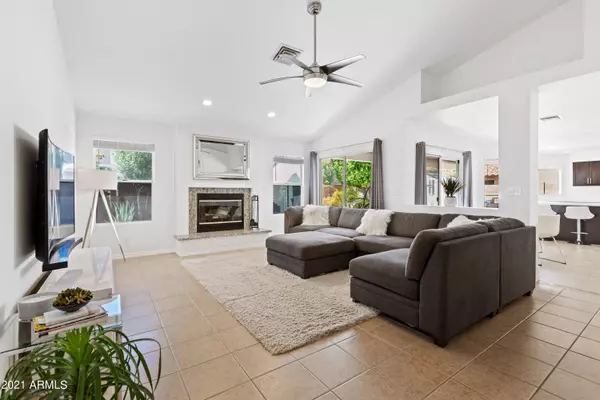$610,000
$525,000
16.2%For more information regarding the value of a property, please contact us for a free consultation.
3 Beds
2 Baths
2,419 SqFt
SOLD DATE : 09/07/2021
Key Details
Sold Price $610,000
Property Type Single Family Home
Sub Type Single Family - Detached
Listing Status Sold
Purchase Type For Sale
Square Footage 2,419 sqft
Price per Sqft $252
Subdivision Vista Mesa 3 Lot 370-528
MLS Listing ID 6274412
Sold Date 09/07/21
Bedrooms 3
HOA Y/N No
Originating Board Arizona Regional Multiple Listing Service (ARMLS)
Year Built 1989
Annual Tax Amount $2,628
Tax Year 2020
Lot Size 9,068 Sqft
Acres 0.21
Property Description
Beautifully elegant home located in Mesa! This highly upgraded 3 bedroom, plus a den home offers a large lot, complete with an open floor plan and luxurious backyard oasis. Walking up to the home, you can not miss the newly painted exterior. As you walk in the front door, you are welcomed by the spacious front room and elegant formal dining area, perfect for entertaining. As you pass through the hallway, you will enter into the grand living area complete with vaulted ceilings and fireplace. The granite around the fireplace adds an exquisite touch to this space. The updated kitchen offers white quartz countertops, ample cabinet space, beautiful white tile backsplash, and matching stainless steel appliances. The kitchen also features large windows, allowing for natural light and views of the The kitchen also features large windows, allowing for natural light and views of the backyard. The backyard oasis has a beautiful pebble tec pool that has recently been resurfaced, complete with an extended covered patio, and large grass area, making this space enjoyable year round! This space also offers several mature citrus trees, and a water fountain, making this a nature lover's dream! The garage offers epoxy flooring and custom lighting! AC unit replaced in 20118. Make this your new home!
Location
State AZ
County Maricopa
Community Vista Mesa 3 Lot 370-528
Rooms
Other Rooms Family Room
Den/Bedroom Plus 3
Ensuite Laundry WshrDry HookUp Only
Separate Den/Office N
Interior
Interior Features Eat-in Kitchen, 9+ Flat Ceilings, Vaulted Ceiling(s), Double Vanity, Full Bth Master Bdrm, Separate Shwr & Tub, High Speed Internet
Laundry Location WshrDry HookUp Only
Heating Electric
Cooling Refrigeration, Ceiling Fan(s)
Flooring Tile
Fireplaces Type 1 Fireplace
Fireplace Yes
SPA None
Laundry WshrDry HookUp Only
Exterior
Exterior Feature Covered Patio(s), Patio
Garage Electric Door Opener
Garage Spaces 2.0
Garage Description 2.0
Fence Block
Pool Diving Pool, Private
Utilities Available SRP
Amenities Available None
Waterfront No
Roof Type Tile
Parking Type Electric Door Opener
Private Pool Yes
Building
Lot Description Sprinklers In Rear, Sprinklers In Front, Desert Back, Desert Front, Grass Front, Grass Back
Story 1
Builder Name Unknown
Sewer Sewer in & Cnctd, Public Sewer
Water City Water
Structure Type Covered Patio(s),Patio
Schools
Elementary Schools Ishikawa Elementary School
Middle Schools Stapley Junior High School
High Schools Mountain View High School
School District Mesa Unified District
Others
HOA Fee Include No Fees
Senior Community No
Tax ID 141-87-306
Ownership Fee Simple
Acceptable Financing Conventional, VA Loan
Horse Property N
Listing Terms Conventional, VA Loan
Financing Conventional
Read Less Info
Want to know what your home might be worth? Contact us for a FREE valuation!

Our team is ready to help you sell your home for the highest possible price ASAP

Copyright 2024 Arizona Regional Multiple Listing Service, Inc. All rights reserved.
Bought with HomeSmart

"My job is to find and attract mastery-based agents to the office, protect the culture, and make sure everyone is happy! "
9280 S Kyrene Rd Suite 117, Tempe, AZ,, 85284, United States







