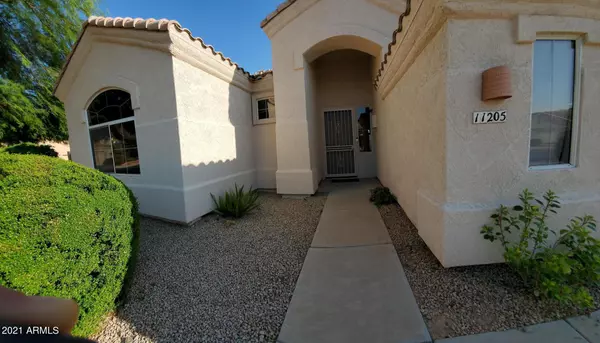$429,000
$419,000
2.4%For more information regarding the value of a property, please contact us for a free consultation.
3 Beds
2 Baths
2,004 SqFt
SOLD DATE : 08/27/2021
Key Details
Sold Price $429,000
Property Type Single Family Home
Sub Type Single Family - Detached
Listing Status Sold
Purchase Type For Sale
Square Footage 2,004 sqft
Price per Sqft $214
Subdivision Garden Lakes Parcel 26 & 31
MLS Listing ID 6269493
Sold Date 08/27/21
Style Spanish
Bedrooms 3
HOA Fees $50/mo
HOA Y/N Yes
Originating Board Arizona Regional Multiple Listing Service (ARMLS)
Year Built 1997
Annual Tax Amount $1,979
Tax Year 2020
Lot Size 9,805 Sqft
Acres 0.23
Property Description
Fabulous 3 bedroom, 2 bath, single story home in desirable Garden Lakes community in Avondale. You will love the beautiful granite counter top kitchen with glamorous cabinetry and stainless still appliances. Great room with plenty of natural light.
Split floor plan with larger size rooms. Inviting beautiful back yard with large patio, plenty of shade and seating area to relax and unwind with the soothing melody of running water from adjacent pond. Lots of potential with corner lot for a generous RV gate or pool. This would make for an entertainer's dream. Oversized garage with plenty of storage and cabinets to keep organized. Ample 12x8 storage shed. Great location with very quick and convenient access to shopping & minutes away from I-10 and 101 Freeways. Must see! Ideal home for families who have a family member with any physical disability, needing the wider and easy access shower. The hall bath has been upgraded to accommodate such needs. For you entrepreneurs, this would make a great assisted living or group home facility. If you don't need the special accommodation, its very easy and inexpensive to reverse it. The original dual sink vanity and mirror are in the garage.
Location
State AZ
County Maricopa
Community Garden Lakes Parcel 26 & 31
Direction From 107th ave, head west on Thomas to 111th Ave, Right on 111th to W Lakeshore Dr, Left on 111th Dr, to Cottonwood Ln, right on Cottonwood ln, right on 112th ave to property on your left
Rooms
Other Rooms Great Room, Family Room
Den/Bedroom Plus 3
Separate Den/Office N
Interior
Interior Features Eat-in Kitchen, No Interior Steps, Pantry, Double Vanity, Full Bth Master Bdrm, Separate Shwr & Tub
Heating Natural Gas
Cooling Refrigeration, Ceiling Fan(s)
Flooring Carpet, Tile, Wood
Fireplaces Number No Fireplace
Fireplaces Type None
Fireplace No
Window Features Double Pane Windows
SPA None
Laundry WshrDry HookUp Only
Exterior
Garage Spaces 2.0
Garage Description 2.0
Fence Block
Pool None
Utilities Available SRP, SW Gas
Amenities Available Management
Roof Type Tile
Private Pool No
Building
Lot Description Sprinklers In Rear, Corner Lot, Gravel/Stone Front, Gravel/Stone Back, Grass Back, Synthetic Grass Back
Story 1
Builder Name Unknown
Sewer Public Sewer
Water City Water
Architectural Style Spanish
New Construction No
Schools
Elementary Schools Garden Lakes Elementary School
Middle Schools Garden Lakes Elementary School
High Schools Westview High School
School District Tolleson Union High School District
Others
HOA Name Garden Lakes Communi
HOA Fee Include Maintenance Grounds,Street Maint
Senior Community No
Tax ID 102-86-611
Ownership Fee Simple
Acceptable Financing Conventional, FHA
Horse Property N
Listing Terms Conventional, FHA
Financing Conventional
Read Less Info
Want to know what your home might be worth? Contact us for a FREE valuation!

Our team is ready to help you sell your home for the highest possible price ASAP

Copyright 2025 Arizona Regional Multiple Listing Service, Inc. All rights reserved.
Bought with West USA Realty
"My job is to find and attract mastery-based agents to the office, protect the culture, and make sure everyone is happy! "
9280 S Kyrene Rd Suite 117, Tempe, AZ,, 85284, United States







