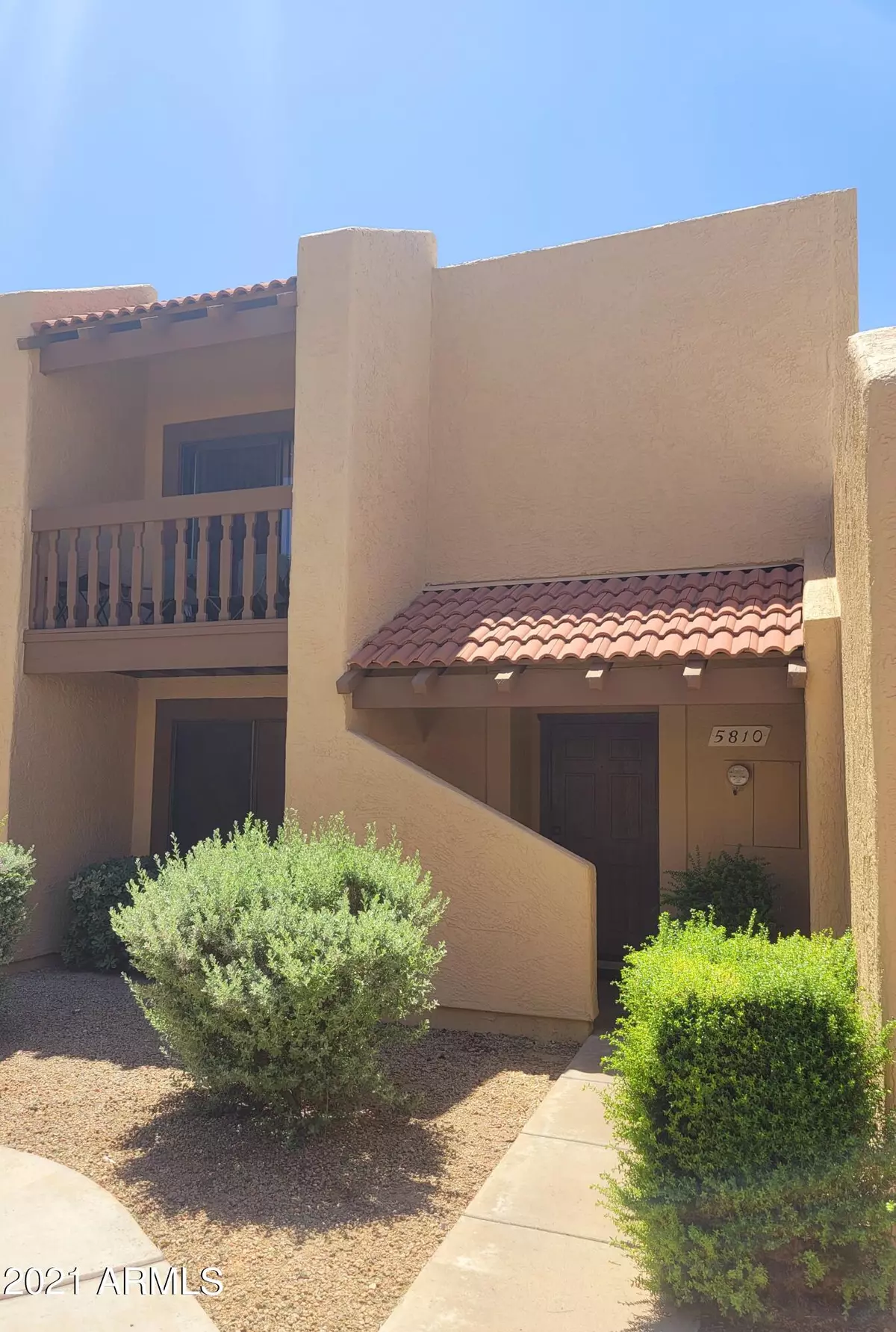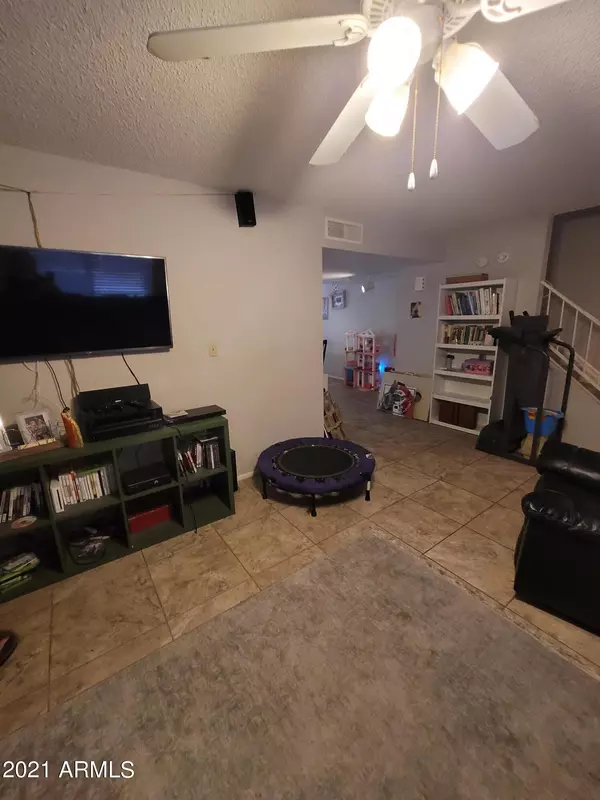$275,000
$269,500
2.0%For more information regarding the value of a property, please contact us for a free consultation.
3 Beds
2 Baths
1,696 SqFt
SOLD DATE : 08/20/2021
Key Details
Sold Price $275,000
Property Type Townhouse
Sub Type Townhouse
Listing Status Sold
Purchase Type For Sale
Square Footage 1,696 sqft
Price per Sqft $162
Subdivision Northern Manor West 2
MLS Listing ID 6276452
Sold Date 08/20/21
Style Territorial/Santa Fe
Bedrooms 3
HOA Fees $210/mo
HOA Y/N Yes
Originating Board Arizona Regional Multiple Listing Service (ARMLS)
Year Built 1984
Annual Tax Amount $798
Tax Year 2020
Lot Size 179 Sqft
Property Description
Spacious 3 bd 2.5ba home in a very desirable complex that includes pool, cabana, hot tub, tennis & basketball courts. WATER & BLANKET INSURANCE policy are included in HOA fee. 1st floor features tile flooring, living rm, fam/dine rm, laundry w/shelves, half bath, large storage rm under stairs, generous kitchen w/lots of counter space, white cabinetry, newer range & built-in microwave, lg pantry & brkfast bar. Upstairs has newer carpet, 2 baths, 3 bdrms w/big closets. Large master suite boasts a built-in vanity, HUGE WALK-IN CLOSET, private bath & sizable balcony. French doors lead to private fenced back yard & 2 CAR GARAGE with fully serviced opener and new motherboard. The interior & exterior of home plus garage recently painted. Close to restaurants, shops, hospital, school & freeways
Location
State AZ
County Maricopa
Community Northern Manor West 2
Direction N on 59th Ave, E on Acoma, S on 58th Ln, E on Winchcomb, N on 58th Dr. Thank you for your interest. Multiple offers received. No showings at this time.
Rooms
Other Rooms Family Room
Master Bedroom Upstairs
Den/Bedroom Plus 3
Ensuite Laundry Wshr/Dry HookUp Only
Separate Den/Office N
Interior
Interior Features Upstairs, Breakfast Bar, 9+ Flat Ceilings, Pantry, 3/4 Bath Master Bdrm, High Speed Internet, Laminate Counters
Laundry Location Wshr/Dry HookUp Only
Heating Electric
Cooling Refrigeration, Ceiling Fan(s)
Flooring Carpet, Tile
Fireplaces Number No Fireplace
Fireplaces Type None
Fireplace No
SPA None
Laundry Wshr/Dry HookUp Only
Exterior
Exterior Feature Balcony, Patio, Private Yard, Sport Court(s), Tennis Court(s)
Garage Electric Door Opener, Rear Vehicle Entry, Detached, Unassigned
Garage Spaces 2.0
Garage Description 2.0
Fence Block, Wood, See Remarks
Pool None
Landscape Description Irrigation Front
Community Features Community Spa Htd, Community Spa, Community Pool, Tennis Court(s)
Utilities Available APS
Amenities Available FHA Approved Prjct, Management, Rental OK (See Rmks), VA Approved Prjct
Waterfront No
Roof Type Tile,Foam
Parking Type Electric Door Opener, Rear Vehicle Entry, Detached, Unassigned
Private Pool No
Building
Lot Description Sprinklers In Front, Desert Front, Grass Front, Grass Back, Auto Timer H2O Front, Irrigation Front
Story 2
Builder Name Hallcraft
Sewer Public Sewer
Water City Water
Architectural Style Territorial/Santa Fe
Structure Type Balcony,Patio,Private Yard,Sport Court(s),Tennis Court(s)
Schools
Elementary Schools Kachina Elementary School
Middle Schools Kachina Elementary School
High Schools Cactus High School
School District Peoria Unified School District
Others
HOA Name NMW ll HOA
HOA Fee Include Insurance,Sewer,Street Maint,Front Yard Maint,Trash,Water,Maintenance Exterior
Senior Community No
Tax ID 231-05-546
Ownership Fee Simple
Acceptable Financing Cash, Conventional, FHA, VA Loan
Horse Property N
Listing Terms Cash, Conventional, FHA, VA Loan
Financing Cash
Read Less Info
Want to know what your home might be worth? Contact us for a FREE valuation!

Our team is ready to help you sell your home for the highest possible price ASAP

Copyright 2024 Arizona Regional Multiple Listing Service, Inc. All rights reserved.
Bought with RE/MAX Homes and Properties

"My job is to find and attract mastery-based agents to the office, protect the culture, and make sure everyone is happy! "
9280 S Kyrene Rd Suite 117, Tempe, AZ,, 85284, United States







