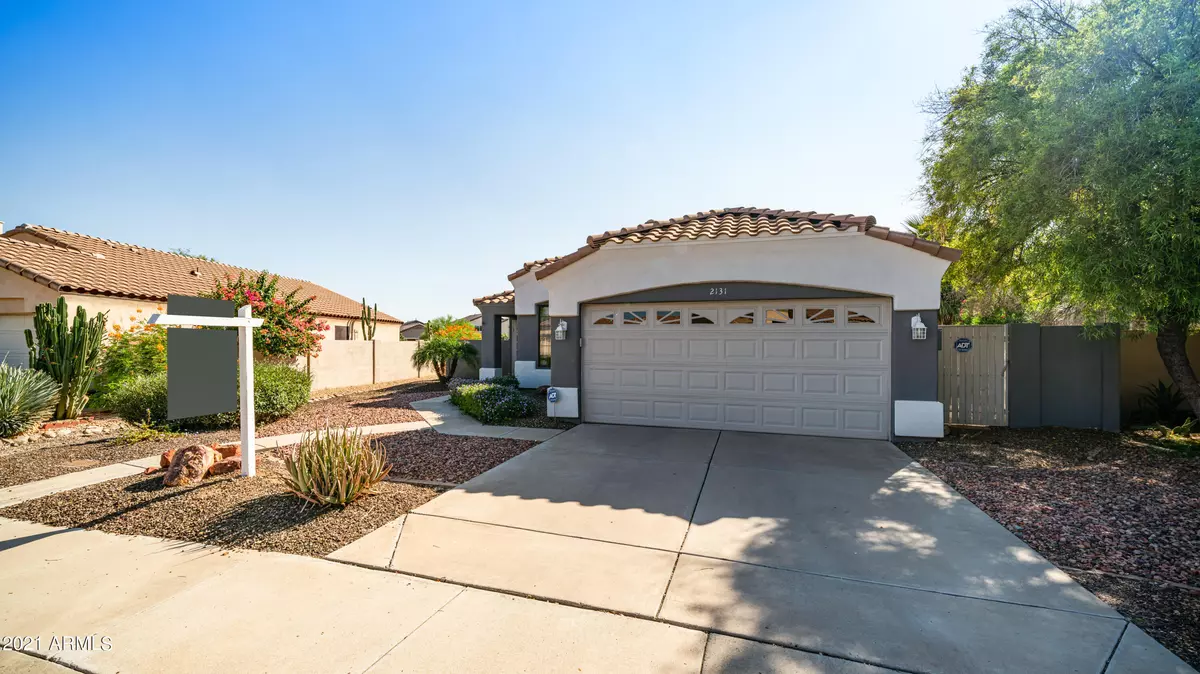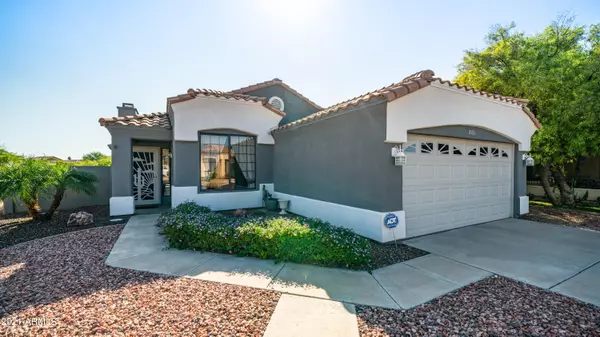$410,000
$380,000
7.9%For more information regarding the value of a property, please contact us for a free consultation.
3 Beds
2 Baths
1,526 SqFt
SOLD DATE : 09/08/2021
Key Details
Sold Price $410,000
Property Type Single Family Home
Sub Type Single Family - Detached
Listing Status Sold
Purchase Type For Sale
Square Footage 1,526 sqft
Price per Sqft $268
Subdivision Turf Village 2 Amd
MLS Listing ID 6285618
Sold Date 09/08/21
Style Ranch
Bedrooms 3
HOA Fees $36/qua
HOA Y/N Yes
Originating Board Arizona Regional Multiple Listing Service (ARMLS)
Year Built 1995
Annual Tax Amount $1,606
Tax Year 2020
Lot Size 6,800 Sqft
Acres 0.16
Property Description
SPOTLESS clean! 3 beds + DEN (4th room?) Just ADORABLE! Pictures don't do this Former Model justice.
Your experience starts with the perfectly manicured lawn on sprinkler timers front & back. Open your door to 12ft Ceilings and pot-shelves with elegant ''up lighting''. All appliances stay! All dual pane windows with custom window treatments (REAL ''Levolor Blinds'')! The Master Suite offers double sinks, walk-in closet, and separate exit to your Self-Cleaning, Waterfall, PebbleTec, Fenced pool...wow!
BUT WAIT!! THERE'S MORE...New Roof, new paint inside & out, new flooring, new turf landscaping, extended patio pavers, extended CoolDecking, Seriously, you have GOT TO see this quiet, private, gated community with insanely low HOA fees ($110 Quarterly)!
Location
State AZ
County Maricopa
Community Turf Village 2 Amd
Direction North to the end of the street, then thru the gates (open in the day till 7pm) into Legacy villas. Tracy Ln take a right, home is on the south side of the street.
Rooms
Other Rooms Great Room
Master Bedroom Not split
Den/Bedroom Plus 3
Ensuite Laundry Dryer Included, Washer Included
Separate Den/Office N
Interior
Interior Features Eat-in Kitchen, Breakfast Bar, 3/4 Bath Master Bdrm
Laundry Location Dryer Included, Washer Included
Heating Electric
Cooling Refrigeration, Ceiling Fan(s)
Flooring Carpet, Tile
Fireplaces Type 1 Fireplace
Fireplace Yes
Window Features Double Pane Windows, Low Emissivity Windows
SPA None
Laundry Dryer Included, Washer Included
Exterior
Garage Electric Door Opener
Garage Spaces 2.0
Garage Description 2.0
Fence Block
Pool Fenced, Private
Community Features Near Bus Stop
Utilities Available APS
Amenities Available FHA Approved Prjct, Rental OK (See Rmks), VA Approved Prjct
Waterfront No
Roof Type Tile
Parking Type Electric Door Opener
Building
Lot Description Sprinklers In Rear, Sprinklers In Front, Desert Back, Desert Front, Grass Front, Synthetic Grass Back, Auto Timer H2O Front
Story 1
Builder Name Jaffe
Sewer Public Sewer
Water City Water
Architectural Style Ranch
Schools
Elementary Schools John Jacobs Elementary School
Middle Schools Mountain Sky Middle School
High Schools Thunderbird High School
School District Glendale Union High School District
Others
HOA Name Legacy
HOA Fee Include Maintenance Grounds, Street Maint, Maintenance Exterior
Senior Community No
Tax ID 208-35-333
Ownership Fee Simple
Acceptable Financing Cash, Conventional, FHA, VA Loan
Horse Property N
Listing Terms Cash, Conventional, FHA, VA Loan
Financing Cash
Read Less Info
Want to know what your home might be worth? Contact us for a FREE valuation!

Our team is ready to help you sell your home for the highest possible price ASAP

Copyright 2024 Arizona Regional Multiple Listing Service, Inc. All rights reserved.
Bought with Russ Lyon Sotheby's International Realty

"My job is to find and attract mastery-based agents to the office, protect the culture, and make sure everyone is happy! "
9280 S Kyrene Rd Suite 117, Tempe, AZ,, 85284, United States







