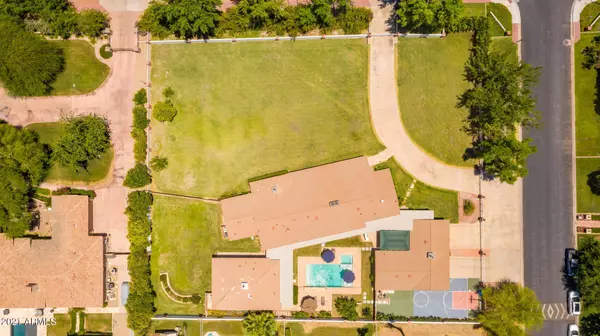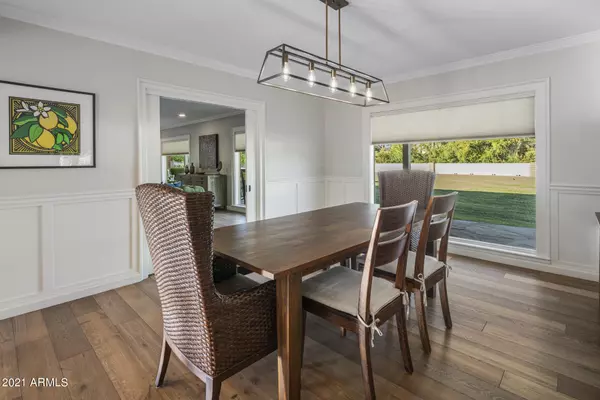$2,112,000
$2,200,000
4.0%For more information regarding the value of a property, please contact us for a free consultation.
4 Beds
4 Baths
4,561 SqFt
SOLD DATE : 09/13/2021
Key Details
Sold Price $2,112,000
Property Type Single Family Home
Sub Type Single Family - Detached
Listing Status Sold
Purchase Type For Sale
Square Footage 4,561 sqft
Price per Sqft $463
Subdivision Rancho Solano Blks 1 & 2
MLS Listing ID 6251634
Sold Date 09/13/21
Style Ranch
Bedrooms 4
HOA Y/N No
Originating Board Arizona Regional Multiple Listing Service (ARMLS)
Year Built 1950
Annual Tax Amount $9,470
Tax Year 2020
Lot Size 1.089 Acres
Acres 1.09
Property Description
Classic hacienda mid century ranch estate sitting on a jaw dropping 47,432 sq ft flood irrigated lot in the highly sought after Rancho Solano subdivision of the North Central Corridor! Meticulous, extensive remodels completed between 2016 through 2020, retaining all the character and charm of the period. The main home features 3 bedrooms PLUS an office and 3 bathrooms with 3,546 sq ft and the detached guest house includes 1 bedroom, 1 bathroom and 1,015 sq ft. Some of the many high end features throughout the main home include wood floors, crown molding, wainscoting, two gas fireplaces, bead board paneled walls, wood beamed ceilings, custom built-in entertainment center, surround sound throughout and several large picture windows off both the front and back of the home showcasing the beautiful grounds. Vintage red brink fireplace in the family room with copper mantle! The chef's kitchen sports a Thermador gas cooktop with copper vent hood, two dishwashers, Monogram stainless steel side-by-side refrigerator/freezer, Electrolux double ovens, warming drawer, breakfast bar and views of Camelback Mountain! Wet bar off of kitchen sports both wine and beverage refrigerators. The guest house is hands down one of the most impressive in all of Central Phoenix and includes stained concrete flooring, two sets of french doors with one leading to the pool/spa area and the other leading to a private North facing patio and yard, granite countertops, gas cooktop, two dishwashers, breakfast bar, huge hobby/storage room, bedroom with built-in Murphy Bed and family room which are separated with fully retractable sliding glass doors and a completely remodeled bathroom. Resort style backyard includes a pool, spa, water feature, gas fire pit and approximately 2,000 sq ft of covered back patio with high pressure misting system. Sport Court added in 2020! 1,600 sq ft 6 car garage with tons of storage and cooled by a Mastercooler. Large covered patio area across the front of the home, displaying the classic Hacienda ambiance and Camelback Mountain views to the West. This incredible piece of property will blow you away and will not last long!
Location
State AZ
County Maricopa
Community Rancho Solano Blks 1 & 2
Direction South on Central to Montebello, West on Montebello to home on corner of Central and Montebello.
Rooms
Other Rooms Guest Qtrs-Sep Entrn, Separate Workshop, Family Room
Guest Accommodations 1015.0
Den/Bedroom Plus 5
Separate Den/Office Y
Interior
Interior Features Eat-in Kitchen, Breakfast Bar, 9+ Flat Ceilings, No Interior Steps, Vaulted Ceiling(s), Wet Bar, Pantry, Double Vanity, Full Bth Master Bdrm, Separate Shwr & Tub, High Speed Internet, Granite Counters
Heating Natural Gas
Cooling Refrigeration, Evaporative Cooling, Ceiling Fan(s)
Flooring Carpet, Tile, Wood, Concrete
Fireplaces Type 2 Fireplace, Fire Pit, Family Room, Living Room, Gas
Fireplace Yes
Window Features Dual Pane,Vinyl Frame,Wood Frames
SPA Heated,Private
Exterior
Exterior Feature Covered Patio(s), Playground, Misting System, Patio, Private Yard, Separate Guest House
Garage Attch'd Gar Cabinets, Electric Door Opener, Extnded Lngth Garage, RV Gate, Separate Strge Area, Temp Controlled, Detached, Tandem, RV Access/Parking, Gated
Garage Spaces 6.0
Garage Description 6.0
Fence Block, Wrought Iron
Pool Heated, Private
Landscape Description Irrigation Back, Flood Irrigation, Irrigation Front
Amenities Available None
Waterfront No
View Mountain(s)
Roof Type Tile,Concrete
Parking Type Attch'd Gar Cabinets, Electric Door Opener, Extnded Lngth Garage, RV Gate, Separate Strge Area, Temp Controlled, Detached, Tandem, RV Access/Parking, Gated
Private Pool Yes
Building
Lot Description Sprinklers In Rear, Sprinklers In Front, Corner Lot, Grass Front, Grass Back, Auto Timer H2O Front, Auto Timer H2O Back, Irrigation Front, Irrigation Back, Flood Irrigation
Story 1
Builder Name Unknown
Sewer Public Sewer
Water City Water
Architectural Style Ranch
Structure Type Covered Patio(s),Playground,Misting System,Patio,Private Yard, Separate Guest House
Schools
Elementary Schools Madison Richard Simis School
Middle Schools Madison Meadows School
High Schools Central High School
School District Phoenix Union High School District
Others
HOA Fee Include No Fees
Senior Community No
Tax ID 162-33-023
Ownership Fee Simple
Acceptable Financing Conventional
Horse Property N
Listing Terms Conventional
Financing Cash
Read Less Info
Want to know what your home might be worth? Contact us for a FREE valuation!

Our team is ready to help you sell your home for the highest possible price ASAP

Copyright 2024 Arizona Regional Multiple Listing Service, Inc. All rights reserved.
Bought with HomeSmart

"My job is to find and attract mastery-based agents to the office, protect the culture, and make sure everyone is happy! "
9280 S Kyrene Rd Suite 117, Tempe, AZ,, 85284, United States







