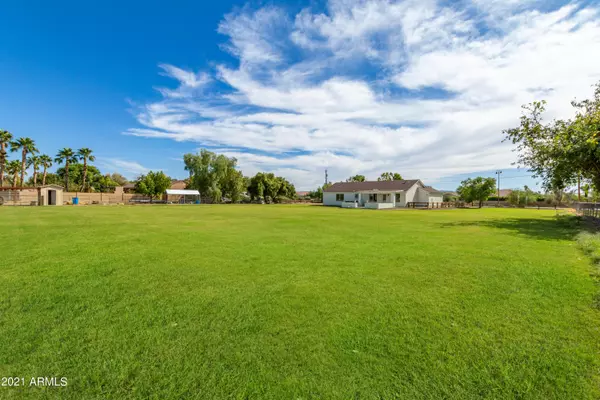$700,000
$675,000
3.7%For more information regarding the value of a property, please contact us for a free consultation.
3 Beds
2 Baths
1,505 SqFt
SOLD DATE : 12/17/2021
Key Details
Sold Price $700,000
Property Type Single Family Home
Sub Type Single Family - Detached
Listing Status Sold
Purchase Type For Sale
Square Footage 1,505 sqft
Price per Sqft $465
Subdivision County Island
MLS Listing ID 6320653
Sold Date 12/17/21
Style Ranch
Bedrooms 3
HOA Y/N No
Originating Board Arizona Regional Multiple Listing Service (ARMLS)
Year Built 1996
Annual Tax Amount $2,160
Tax Year 2021
Lot Size 1.420 Acres
Acres 1.42
Property Description
Gorgeous horse property on a huge 1.42 acre lot in the best part of QC! Surrounded by lush lawn, laser leveled with flood irrigation and sprinklers. Come inside this beauty to discover a renewed interior offering an open floor plan with dramatic exposed beam ceilings, fresh paint throughout, wood-plank tile floor, recessed lighting, abundant natural light, White kitchen features a plethora of new shaker cabinets, sparkling SS appliances, brick backsplash, Quartz counters, and a large island w/breakfast bar. Double barn doors open to a 3rd bedroom or office. New A/C. Ride your horses for miles from your home to the QC wash, located right on the entrance to the new Mansel Carter Oasis Park with a splash pad and miles of bike trail! County Island,no HOA, few restrictions! Don't miss this gem Primary bedroom enjoys a walk-in closet & an immaculate bathroom w/new fixtures & designer's tile in the shower. The backyard comes w/a spacious patio, horse pen, shed, & endless green views! An outstanding home like this is rare to find. Make this gem yours!
Location
State AZ
County Maricopa
Community County Island
Direction Head south on Sossaman Rd, Left onto E Appleby Rd, Left toward S 194th St, Right onto S 194th St. Property will be on the left
Rooms
Other Rooms Great Room
Den/Bedroom Plus 4
Separate Den/Office Y
Interior
Interior Features Breakfast Bar, No Interior Steps, Vaulted Ceiling(s), Kitchen Island, Pantry, 3/4 Bath Master Bdrm, High Speed Internet
Heating Electric
Cooling Refrigeration, Ceiling Fan(s), ENERGY STAR Qualified Equipment
Flooring Tile
Fireplaces Number No Fireplace
Fireplaces Type None
Fireplace No
SPA None
Laundry Wshr/Dry HookUp Only
Exterior
Exterior Feature Covered Patio(s), Patio
Parking Features Dir Entry frm Garage, Electric Door Opener, RV Gate, RV Access/Parking
Garage Spaces 2.0
Garage Description 2.0
Fence Wrought Iron, Wood
Pool None
Landscape Description Irrigation Back, Flood Irrigation, Irrigation Front
Community Features Horse Facility, Biking/Walking Path
Utilities Available SRP
Amenities Available None
View Mountain(s)
Roof Type Composition
Private Pool No
Building
Lot Description Grass Front, Grass Back, Irrigation Front, Irrigation Back, Flood Irrigation
Story 1
Builder Name Unknown
Sewer Septic in & Cnctd
Water City Water, Pvt Water Company
Architectural Style Ranch
Structure Type Covered Patio(s),Patio
New Construction No
Schools
Elementary Schools Desert Mountain Elementary
Middle Schools Newell Barney Middle School
High Schools Queen Creek High School
School District Queen Creek Unified District
Others
HOA Fee Include No Fees
Senior Community No
Tax ID 304-68-003-K
Ownership Fee Simple
Acceptable Financing Cash, Conventional
Horse Property Y
Horse Feature Auto Water, Bridle Path Access, Corral(s), Stall
Listing Terms Cash, Conventional
Financing Conventional
Read Less Info
Want to know what your home might be worth? Contact us for a FREE valuation!

Our team is ready to help you sell your home for the highest possible price ASAP

Copyright 2025 Arizona Regional Multiple Listing Service, Inc. All rights reserved.
Bought with Venture REI, LLC
"My job is to find and attract mastery-based agents to the office, protect the culture, and make sure everyone is happy! "
9280 S Kyrene Rd Suite 117, Tempe, AZ,, 85284, United States







