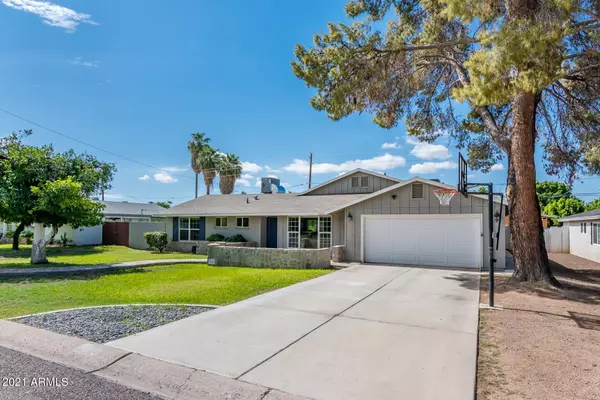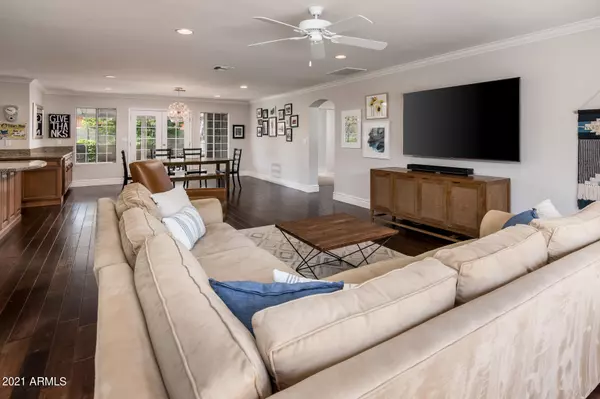$1,200,000
$1,175,000
2.1%For more information regarding the value of a property, please contact us for a free consultation.
3 Beds
3 Baths
2,280 SqFt
SOLD DATE : 01/27/2022
Key Details
Sold Price $1,200,000
Property Type Single Family Home
Sub Type Single Family - Detached
Listing Status Sold
Purchase Type For Sale
Square Footage 2,280 sqft
Price per Sqft $526
Subdivision Rancho Del Monte Unit 4
MLS Listing ID 6322225
Sold Date 01/27/22
Bedrooms 3
HOA Y/N No
Originating Board Arizona Regional Multiple Listing Service (ARMLS)
Year Built 1953
Annual Tax Amount $5,456
Tax Year 2021
Lot Size 9,518 Sqft
Acres 0.22
Property Description
This is the perfect package of a house- move in ready with awesome upgrades plus so much potential for even more! Open floor plan with beautiful wood floors, tasteful moldings, fantastic natural light, views out to the charming front patio and green front and back yards! You will not feel cramped in this spacious chef's kitchen that features fabulous cabinet and counterspace, a large island, and built-in appliances. Gorgeous as is and easy to envision with a coat of white paint! The enormous split Master Suite has all the upgrades you want- French doors, fireplace, giant walk in closet that's more like a dressing room, stunning bathroom with dual sinks, soaking tub, huge shower with glass enclosure, separate toilet room... it's absolutely beautiful! Another 2 bedrooms and 2 baths on the other side of the house. Large Laundry Room with ample storage, 2 car garage, perfect sized backyard even has a built in raised garden bed waiting for you... and last but not certainly not least...the A+ location in Arcadia Lite!!! Just a short walk to LGO, Ingos, North or Chelsea's Kitchen to name a few... and this house is on a charming street to boot! Checks so many boxes!
Location
State AZ
County Maricopa
Community Rancho Del Monte Unit 4
Direction From Camelback Rd, go south on 40th St, west on Hazelwood, home is on the south side of the street.
Rooms
Master Bedroom Split
Den/Bedroom Plus 3
Separate Den/Office N
Interior
Interior Features Eat-in Kitchen, Breakfast Bar, No Interior Steps, Roller Shields, Kitchen Island, Double Vanity, Full Bth Master Bdrm, Separate Shwr & Tub, High Speed Internet, Granite Counters
Heating Electric
Cooling Refrigeration, Ceiling Fan(s)
Flooring Carpet, Tile, Wood
Fireplaces Type 1 Fireplace, Gas
Fireplace Yes
Window Features Double Pane Windows
SPA None
Exterior
Exterior Feature Covered Patio(s), Patio
Garage Spaces 2.0
Garage Description 2.0
Fence Block
Pool None
Utilities Available SRP, SW Gas
Amenities Available None
Roof Type Composition
Private Pool No
Building
Lot Description Sprinklers In Rear, Sprinklers In Front, Alley, Grass Front, Grass Back, Auto Timer H2O Front, Auto Timer H2O Back
Story 1
Builder Name Unknown
Sewer Public Sewer
Water City Water
Structure Type Covered Patio(s),Patio
New Construction No
Schools
Elementary Schools Biltmore Preparatory Academy
Middle Schools Biltmore Preparatory Academy
High Schools Camelback High School
School District Phoenix Union High School District
Others
HOA Fee Include No Fees
Senior Community No
Tax ID 170-24-044
Ownership Fee Simple
Acceptable Financing Cash, Conventional
Horse Property N
Listing Terms Cash, Conventional
Financing Conventional
Read Less Info
Want to know what your home might be worth? Contact us for a FREE valuation!

Our team is ready to help you sell your home for the highest possible price ASAP

Copyright 2024 Arizona Regional Multiple Listing Service, Inc. All rights reserved.
Bought with Redfin Corporation

"My job is to find and attract mastery-based agents to the office, protect the culture, and make sure everyone is happy! "
9280 S Kyrene Rd Suite 117, Tempe, AZ,, 85284, United States







