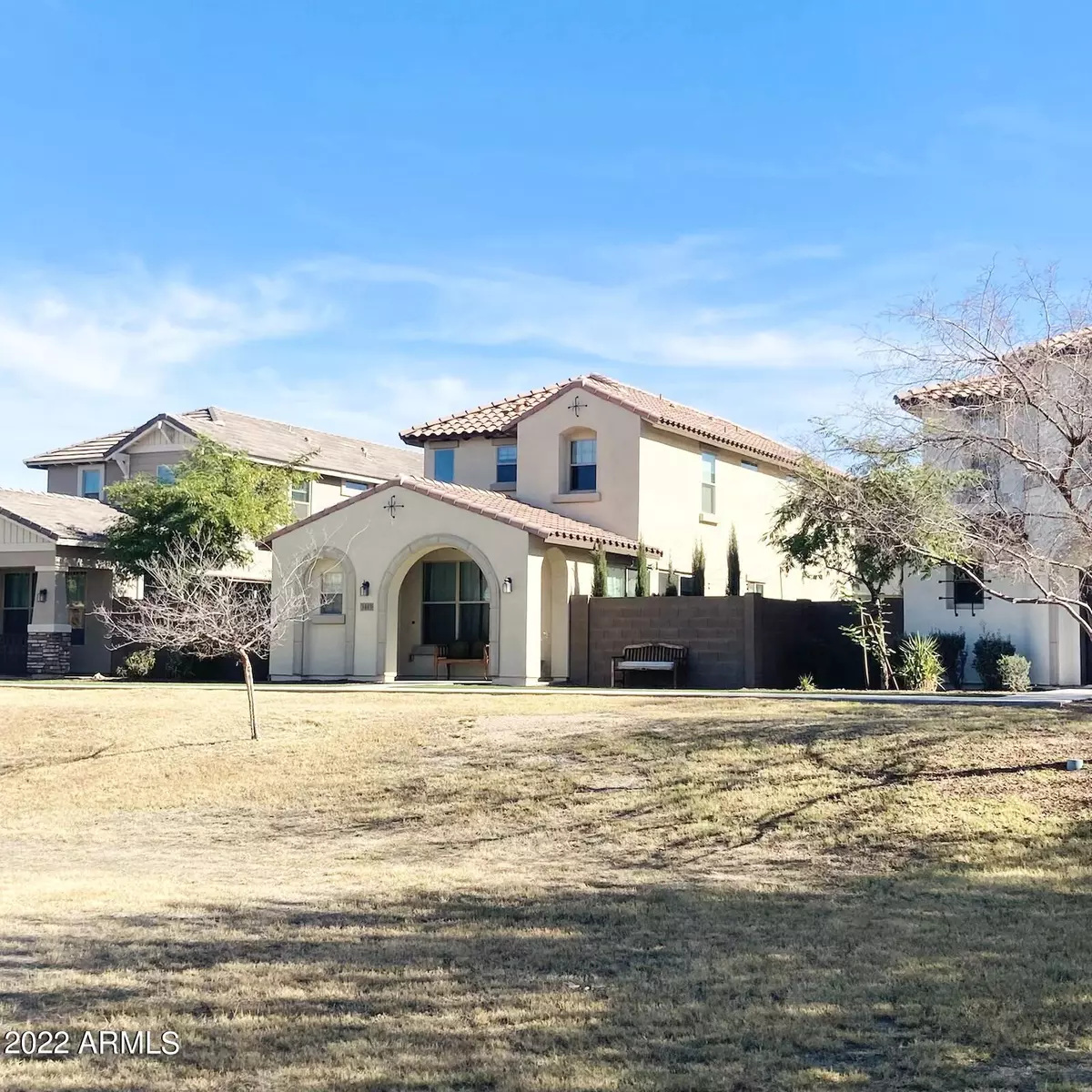$415,000
$429,000
3.3%For more information regarding the value of a property, please contact us for a free consultation.
3 Beds
2.5 Baths
1,673 SqFt
SOLD DATE : 03/01/2022
Key Details
Sold Price $415,000
Property Type Single Family Home
Sub Type Single Family - Detached
Listing Status Sold
Purchase Type For Sale
Square Footage 1,673 sqft
Price per Sqft $248
Subdivision Dobbins Place
MLS Listing ID 6342895
Sold Date 03/01/22
Style Spanish
Bedrooms 3
HOA Fees $132/mo
HOA Y/N Yes
Originating Board Arizona Regional Multiple Listing Service (ARMLS)
Year Built 2017
Annual Tax Amount $2,046
Tax Year 2021
Lot Size 3,000 Sqft
Acres 0.07
Property Description
Look no further, your home search is over! This beautiful Spanish style architecture, open floor plan 3 bed, 2.5 bath 2 story home with 2 car garage is ready for it's new family.
Situated in the lovely Dobbins Place community, this home's entrance faces a large, open greenbelt which is so pretty & peaceful and perfect for kids and/or pets to play. Downstairs features modern + boho light fixtures and flooring has large tiles throughout. The upstairs and all the bedrooms are carpeted and all bedrooms have ceiling fans installed. The stairs lead to a landing which is perfect for use as an office space or reading nook. Both upstairs bathrooms have bathtubs. Most windows have nice custom window treatments which add a great style element to the home. You will love how much natural light comes in through the big windows downstairs! High ceilings add to the spacious feel.
The side yard/patio was newly landscaped in 2020 with just the right amount of trees & plants as well as rocks for a low maintenance yet beautiful yard to enjoy when the weather is nice-automatic watering system included
Located near South Mountain and Cesar Chavez Park which has a golf course and a large lake, perfect for walking around-and it's so pretty!
Lots of development in the area including a new tech park just opposite the main road-ALDI's just opened this week and there is talk of a Harkins theater coming. Easy access to 202 fwy so convenient to get anywhere in the valley.
Schedule your appointment to see this lovely home today!
*Interior photos to be added soon*
Location
State AZ
County Maricopa
Community Dobbins Place
Direction : Baseline road to 35th Avenue, south on 35th Avenue - after Dobbins, 1st left on Estes, Right on 34th Lane and curve to right.
Rooms
Other Rooms Great Room
Master Bedroom Upstairs
Den/Bedroom Plus 3
Separate Den/Office N
Interior
Interior Features Upstairs, Pantry, Double Vanity, Full Bth Master Bdrm, Granite Counters
Heating Electric
Cooling Refrigeration
Flooring Carpet, Tile
Fireplaces Number No Fireplace
Fireplaces Type None
Fireplace No
SPA None
Laundry Wshr/Dry HookUp Only
Exterior
Garage Spaces 2.0
Garage Description 2.0
Fence Block
Pool None
Community Features Community Pool, Biking/Walking Path
Utilities Available SRP
Amenities Available Management
Roof Type Tile
Private Pool No
Building
Lot Description Auto Timer H2O Back
Story 2
Builder Name Calatlantic
Sewer Public Sewer
Water City Water
Architectural Style Spanish
New Construction No
Schools
Elementary Schools Bernard Black Elementary School
Middle Schools Bernard Black Elementary School
High Schools Cesar Chavez High School
School District Phoenix Union High School District
Others
HOA Name City Property Mngmnt
HOA Fee Include Maintenance Grounds
Senior Community No
Tax ID 300-15-305
Ownership Fee Simple
Acceptable Financing Cash, Conventional, FHA, VA Loan
Horse Property N
Listing Terms Cash, Conventional, FHA, VA Loan
Financing Conventional
Read Less Info
Want to know what your home might be worth? Contact us for a FREE valuation!

Our team is ready to help you sell your home for the highest possible price ASAP

Copyright 2025 Arizona Regional Multiple Listing Service, Inc. All rights reserved.
Bought with eXp Realty
"My job is to find and attract mastery-based agents to the office, protect the culture, and make sure everyone is happy! "
9280 S Kyrene Rd Suite 117, Tempe, AZ,, 85284, United States







