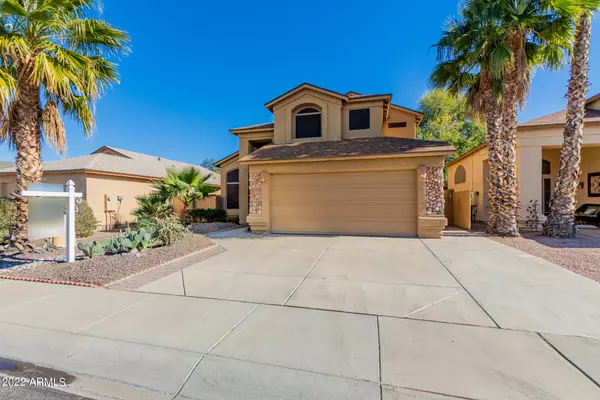$475,000
$465,000
2.2%For more information regarding the value of a property, please contact us for a free consultation.
4 Beds
3 Baths
2,198 SqFt
SOLD DATE : 03/03/2022
Key Details
Sold Price $475,000
Property Type Single Family Home
Sub Type Single Family - Detached
Listing Status Sold
Purchase Type For Sale
Square Footage 2,198 sqft
Price per Sqft $216
Subdivision Kingswood Parke Parcel 16
MLS Listing ID 6348301
Sold Date 03/03/22
Bedrooms 4
HOA Fees $41/qua
HOA Y/N Yes
Originating Board Arizona Regional Multiple Listing Service (ARMLS)
Year Built 1995
Annual Tax Amount $1,447
Tax Year 2021
Lot Size 4,500 Sqft
Acres 0.1
Property Description
Enjoy morning sunrises from the master bedroom as well as a private balcony overlooking the private pool and lake. The heated swimming pool has recently been refurbished and has a new sand filter and comfortable hot tub with ozonator for easy upkeep. There is an outside mount for your TV within a lighted, shaded pergola. The home features fresh exterior paint, a newer roof, sunscreens and a whole house water treatment system, as well as reverse osmosis water treatment for drinking and cooking in the kitchen. Also included is a professionally designed high pressure mister system by Aeromist. The home boasts new appliances in the kitchen, crown molding on the kitchen cabinets, and a moveable island. Granite countertops are accented with travertine tile.
Location
State AZ
County Maricopa
Community Kingswood Parke Parcel 16
Direction North on Parkview Place, West (left) on Mondell, South (left) on Desert Willow, East (left) on Heritage Oak, South (right) on Larkspur Ln to house on left.
Rooms
Other Rooms Great Room, Family Room, Arizona RoomLanai
Master Bedroom Upstairs
Den/Bedroom Plus 4
Separate Den/Office N
Interior
Interior Features Upstairs, 9+ Flat Ceilings, Vaulted Ceiling(s), Kitchen Island, Pantry, Double Vanity, Full Bth Master Bdrm, Separate Shwr & Tub, High Speed Internet, Granite Counters
Heating Electric
Cooling Refrigeration, Ceiling Fan(s)
Flooring Carpet, Tile
Fireplaces Number No Fireplace
Fireplaces Type None
Fireplace No
Window Features Sunscreen(s)
SPA Above Ground,Heated,Private
Laundry Wshr/Dry HookUp Only
Exterior
Exterior Feature Balcony, Covered Patio(s), Gazebo/Ramada, Misting System, Patio, Private Yard
Parking Features Attch'd Gar Cabinets, Electric Door Opener
Garage Spaces 2.0
Garage Description 2.0
Fence Block, Wrought Iron
Pool Heated, Private
Community Features Lake Subdivision, Tennis Court(s), Playground, Biking/Walking Path
Utilities Available APS
Amenities Available Management
Roof Type Composition
Accessibility Mltpl Entries/Exits, Ktch Low Cabinetry, Bath Raised Toilet, Bath Grab Bars, Accessible Hallway(s)
Private Pool Yes
Building
Lot Description Gravel/Stone Front
Story 2
Builder Name Shea Homes
Sewer Public Sewer
Water City Water
Structure Type Balcony,Covered Patio(s),Gazebo/Ramada,Misting System,Patio,Private Yard
New Construction No
Schools
Elementary Schools Kingswood Elementary School
Middle Schools Kingswood Elementary School
High Schools Willow Canyon High School
School District Dysart Unified District
Others
HOA Name Kingswood Park
HOA Fee Include Maintenance Grounds
Senior Community No
Tax ID 503-98-021
Ownership Fee Simple
Acceptable Financing Cash, Conventional, FHA, VA Loan
Horse Property N
Listing Terms Cash, Conventional, FHA, VA Loan
Financing VA
Read Less Info
Want to know what your home might be worth? Contact us for a FREE valuation!

Our team is ready to help you sell your home for the highest possible price ASAP

Copyright 2024 Arizona Regional Multiple Listing Service, Inc. All rights reserved.
Bought with Keller Williams Realty Biltmore Partners

"My job is to find and attract mastery-based agents to the office, protect the culture, and make sure everyone is happy! "
9280 S Kyrene Rd Suite 117, Tempe, AZ,, 85284, United States







