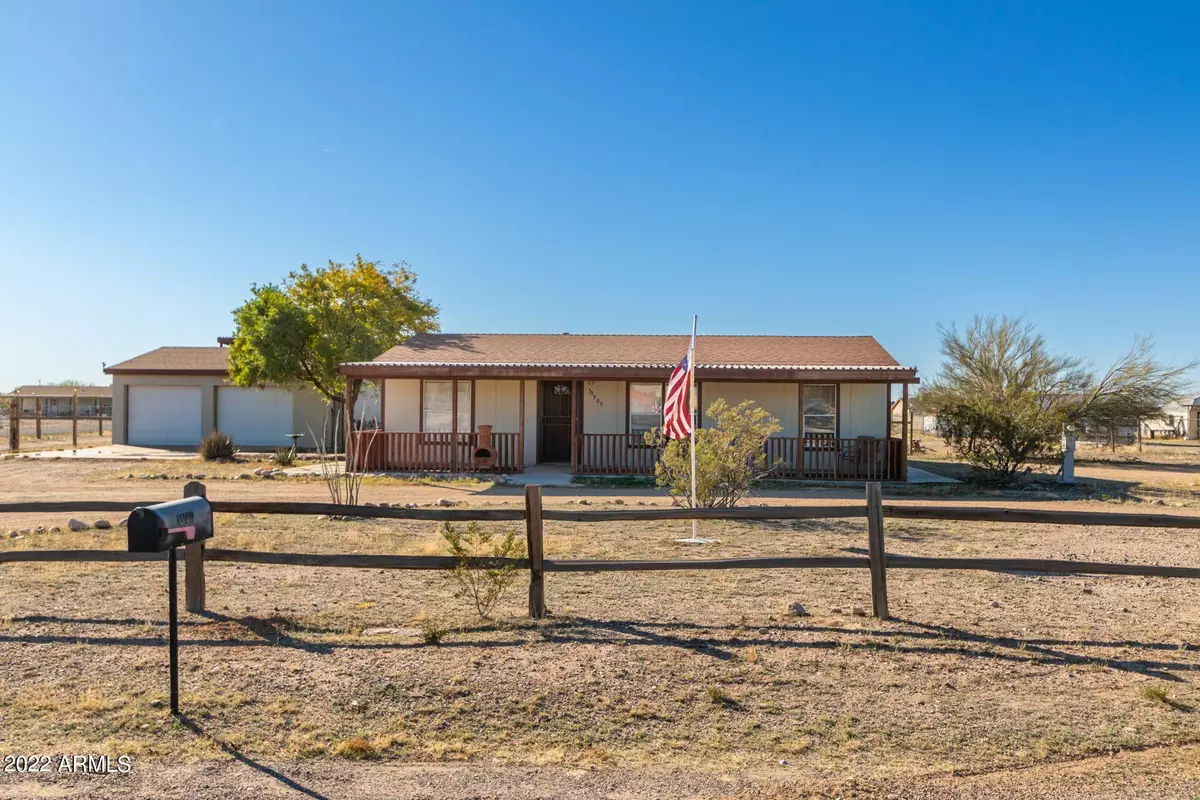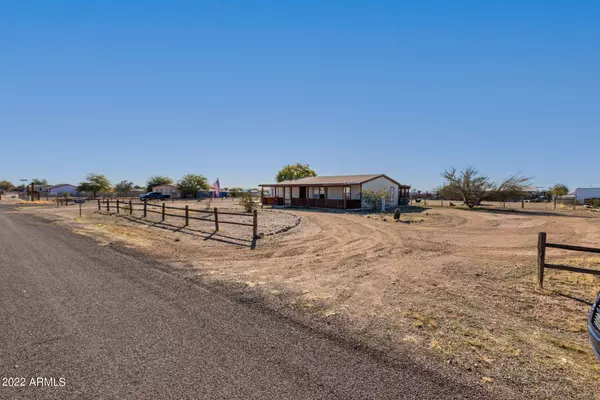$349,000
$349,000
For more information regarding the value of a property, please contact us for a free consultation.
2 Beds
2 Baths
1,120 SqFt
SOLD DATE : 03/24/2022
Key Details
Sold Price $349,000
Property Type Mobile Home
Sub Type Mfg/Mobile Housing
Listing Status Sold
Purchase Type For Sale
Square Footage 1,120 sqft
Price per Sqft $311
Subdivision West Phoenix Estates Unit 10
MLS Listing ID 6354076
Sold Date 03/24/22
Bedrooms 2
HOA Y/N No
Originating Board Arizona Regional Multiple Listing Service (ARMLS)
Year Built 1999
Annual Tax Amount $739
Tax Year 2021
Lot Size 1.040 Acres
Acres 1.04
Property Description
If you are looking for a great home with all the amenities for your outdoor lifestyle, this is the home for you. Just over an acre of land includes a 24' by 24' 2 car block garage with 100amp dedicated electric service and a 2 car concrete parking pad in front of garage, a covered 24' by 38' concrete floor outdoor work area with 14' high roof, water hook up, RV dump hook up and 50amp electric for RV, 2 additional RV dump hook ups and water in backyard. 4 total access points to backyard for trucks, trailers, RV's and anything else you might need or want to do. Horses are allowed, so you can start your own mini ranch out back of this south facing backyard with full width covered patio. Home has brand new floors in both bathrooms, living room, kitchen, den/office and primary bedroom. Home and garage had new architectural shingle roof put on in 2015, new A/C heat in 2014 with 10 year warranty, all appliances included as well as all furniture and garage/workshop items with right offer. Entire backyard is fenced, so let your animals roam this great backyard while you enjoy the mountain views in almost every direction.
Location
State AZ
County Maricopa
Community West Phoenix Estates Unit 10
Direction Head north on Sun Valley PKWY off I-10, left on Van Buren around corner to stop sign at Roosevelt, left to Johnson Rd, right on Johnson Rd to Bellview, left on Bellview to home down one block on left.
Rooms
Master Bedroom Split
Den/Bedroom Plus 3
Separate Den/Office Y
Interior
Interior Features Eat-in Kitchen, Furnished(See Rmrks), No Interior Steps, Vaulted Ceiling(s), Full Bth Master Bdrm, Laminate Counters
Heating Electric
Cooling Refrigeration, Programmable Thmstat, Ceiling Fan(s)
Flooring Carpet, Laminate, Tile
Fireplaces Number No Fireplace
Fireplaces Type Fire Pit, None
Fireplace No
SPA None
Exterior
Exterior Feature Covered Patio(s), Patio
Parking Features Attch'd Gar Cabinets, RV Gate, Detached, RV Access/Parking
Garage Spaces 2.0
Garage Description 2.0
Fence Chain Link, Wire
Pool None
Utilities Available APS
Amenities Available None
View Mountain(s)
Roof Type Composition
Private Pool No
Building
Lot Description Corner Lot, Natural Desert Back, Natural Desert Front
Story 1
Builder Name Unknown
Sewer Septic in & Cnctd, Septic Tank
Water City Water
Structure Type Covered Patio(s),Patio
New Construction No
Schools
Elementary Schools Palo Verde Elementary School
Middle Schools Palo Verde Middle School
High Schools Buckeye Union High School
School District Buckeye Union High School District
Others
HOA Fee Include No Fees
Senior Community No
Tax ID 504-14-055
Ownership Fee Simple
Acceptable Financing Cash, Conventional, FHA, USDA Loan, VA Loan
Horse Property Y
Listing Terms Cash, Conventional, FHA, USDA Loan, VA Loan
Financing FHA
Read Less Info
Want to know what your home might be worth? Contact us for a FREE valuation!

Our team is ready to help you sell your home for the highest possible price ASAP

Copyright 2025 Arizona Regional Multiple Listing Service, Inc. All rights reserved.
Bought with RE/MAX Fine Properties
"My job is to find and attract mastery-based agents to the office, protect the culture, and make sure everyone is happy! "
9280 S Kyrene Rd Suite 117, Tempe, AZ,, 85284, United States







