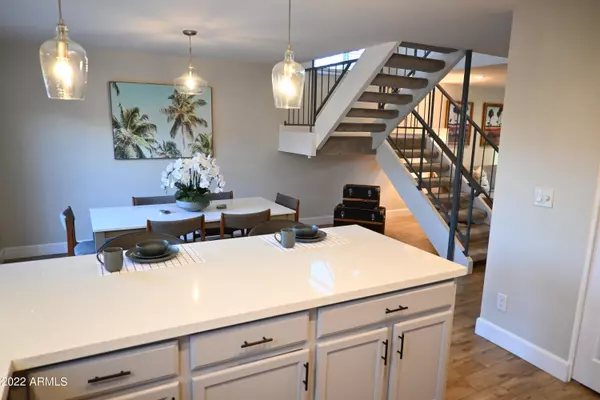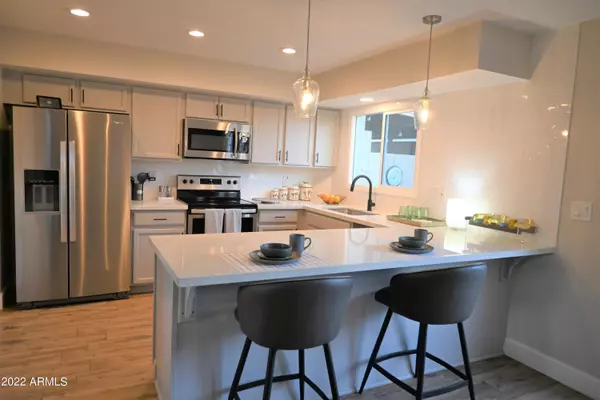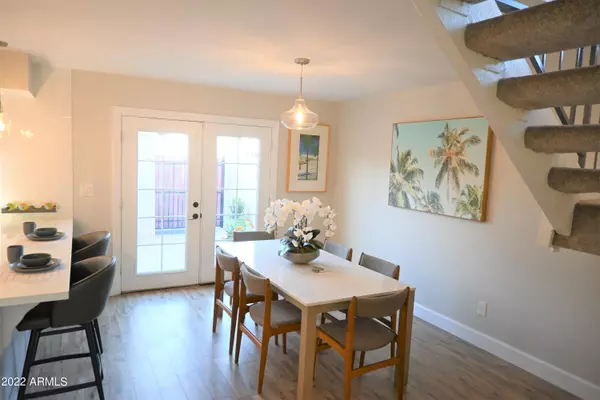$552,450
$545,000
1.4%For more information regarding the value of a property, please contact us for a free consultation.
2 Beds
2.5 Baths
1,424 SqFt
SOLD DATE : 03/31/2022
Key Details
Sold Price $552,450
Property Type Townhouse
Sub Type Townhouse
Listing Status Sold
Purchase Type For Sale
Square Footage 1,424 sqft
Price per Sqft $387
Subdivision Casa Granada Townhouses
MLS Listing ID 6364285
Sold Date 03/31/22
Style Spanish
Bedrooms 2
HOA Fees $211/mo
HOA Y/N Yes
Originating Board Arizona Regional Multiple Listing Service (ARMLS)
Year Built 1965
Annual Tax Amount $878
Tax Year 2021
Lot Size 1,629 Sqft
Acres 0.04
Property Description
Beautifully remodeled townhouse in the heart of Old Town Scottsdale! This 2 bedroom, 2.5 bath home is an end unit with wonderful natural lighting. The kitchen and living area feature white quartz countertops, white subway tile backsplash in a herringbone pattern, wood-look tile, modern glass light fixtures, and French doors. Both bedrooms could be used as master suites, with their in-suite bathrooms and walk-in closets. One of the bedrooms features views of Camelback Mountain, and the other faces toward the large community courtyard and its mature landscape. This property is perfect for either an investor or individual looking for a move-in ready home that is walking distance to Old Town Scottsdale. Furnishings are available in a separate Bill of Sale.
Location
State AZ
County Maricopa
Community Casa Granada Townhouses
Rooms
Master Bedroom Upstairs
Den/Bedroom Plus 2
Ensuite Laundry Dryer Included, Inside, Washer Included
Separate Den/Office N
Interior
Interior Features Upstairs, Walk-In Closet(s), Eat-in Kitchen, Breakfast Bar, Kitchen Island, Pantry, 2 Master Baths, Full Bth Master Bdrm
Laundry Location Dryer Included, Inside, Washer Included
Heating Natural Gas
Cooling Refrigeration, Ceiling Fan(s)
Flooring Carpet, Tile
Fireplaces Number No Fireplace
Fireplaces Type None
Fireplace No
SPA None
Laundry Dryer Included, Inside, Washer Included
Exterior
Exterior Feature Playground, Patio, Private Yard, Storage
Garage Assigned
Carport Spaces 2
Fence Wrought Iron, Wood
Pool None
Community Features Near Bus Stop, Pool, Playground, Biking/Walking Path, Clubhouse
Utilities Available APS, SW Gas
Amenities Available Management, Rental OK (See Rmks), VA Approved Prjct
Waterfront No
View Mountain(s)
Roof Type Built-Up
Parking Type Assigned
Building
Lot Description Grass Front
Story 2
Builder Name UNK
Sewer Public Sewer
Water City Water
Architectural Style Spanish
Structure Type Playground, Patio, Private Yard, Storage
Schools
Elementary Schools Tonalea K-8
Middle Schools Supai Middle School
High Schools Coronado High School
School District Scottsdale Unified District
Others
HOA Name Casa Granada
HOA Fee Include Roof Repair, Water, Front Yard Maint, Sewer, Roof Replacement, Common Area Maint, Blanket Ins Policy, Exterior Mnt of Unit, Garbage Collection, Street Maint
Senior Community No
Tax ID 130-14-212
Ownership Fee Simple
Acceptable Financing Cash, Conventional, FHA, VA Loan
Horse Property N
Listing Terms Cash, Conventional, FHA, VA Loan
Financing Cash
Read Less Info
Want to know what your home might be worth? Contact us for a FREE valuation!

Our team is ready to help you sell your home for the highest possible price ASAP

Copyright 2024 Arizona Regional Multiple Listing Service, Inc. All rights reserved.
Bought with Realty Executives

"My job is to find and attract mastery-based agents to the office, protect the culture, and make sure everyone is happy! "
9280 S Kyrene Rd Suite 117, Tempe, AZ,, 85284, United States







