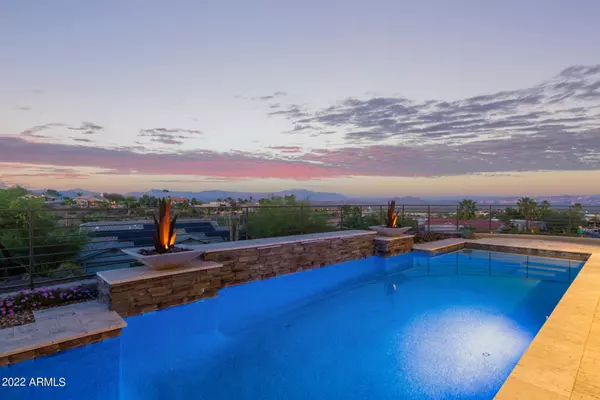$1,250,000
$1,250,000
For more information regarding the value of a property, please contact us for a free consultation.
3 Beds
2 Baths
2,123 SqFt
SOLD DATE : 05/31/2022
Key Details
Sold Price $1,250,000
Property Type Single Family Home
Sub Type Single Family - Detached
Listing Status Sold
Purchase Type For Sale
Square Footage 2,123 sqft
Price per Sqft $588
Subdivision Fountain Hills Arizona No. 603B
MLS Listing ID 6381312
Sold Date 05/31/22
Bedrooms 3
HOA Y/N No
Originating Board Arizona Regional Multiple Listing Service (ARMLS)
Year Built 2015
Annual Tax Amount $2,248
Tax Year 2021
Lot Size 10,790 Sqft
Acres 0.25
Property Description
Prepare to be thoroughly impressed by this exquisite custom home perfectly located on an elevated lot overlooking incredible MOUNTAIN VIEWS. Every detail was meticulously planned in the construction of this single level home utilizing the highest quality craftsmanship and materials. The household chef will fall in love with the open concept center island kitchen with top quality stainless appliances, granite countertops and backsplash, walk in pantry, and ceiling height shaker cabinetry. Gorgeous primary suite features a soaking tub and custom glass enclosed walk in shower. Additional home upgrades include life time warrantied plantation shutters, programmable electric shades, remote controlled electric fireplace, upgraded lighting and ceiling fan fixtures, electric water softener system dimmer controlled LED lighting, surround sound system, etc. This home has too many upgrades and features to mention! The low maintenance outdoor living space is just as fabulous as this homes interior. Relax in the gorgeous pebble tech play pool with Baja bench and sheer water fall feature while taking in the jaw dropping views. Act quick to become the lucky new owner of this one of a kind home with no HOA!
Location
State AZ
County Maricopa
Community Fountain Hills Arizona No. 603B
Direction North on Palisades, Right on Thistle to home on Right side.
Rooms
Other Rooms Great Room
Den/Bedroom Plus 3
Separate Den/Office N
Interior
Interior Features Eat-in Kitchen, Breakfast Bar, 9+ Flat Ceilings, Central Vacuum, Drink Wtr Filter Sys, Fire Sprinklers, No Interior Steps, Pantry, Full Bth Master Bdrm, Separate Shwr & Tub, High Speed Internet, Granite Counters
Heating Electric, ENERGY STAR Qualified Equipment
Cooling Refrigeration, Programmable Thmstat, Ceiling Fan(s)
Flooring Tile
Fireplaces Type 1 Fireplace, Family Room
Fireplace Yes
Window Features Mechanical Sun Shds,Vinyl Frame,ENERGY STAR Qualified Windows,Double Pane Windows
SPA None
Laundry Engy Star (See Rmks)
Exterior
Exterior Feature Covered Patio(s), Patio, Storage
Parking Features Attch'd Gar Cabinets, Dir Entry frm Garage, Electric Door Opener
Garage Spaces 2.5
Garage Description 2.5
Fence Block, Wrought Iron
Pool Play Pool, Variable Speed Pump, Private
Utilities Available SRP
Amenities Available Other
View Mountain(s)
Roof Type Built-Up
Private Pool Yes
Building
Lot Description Sprinklers In Front, Desert Front, Gravel/Stone Front, Gravel/Stone Back, Auto Timer H2O Front
Story 1
Builder Name unknown
Sewer Public Sewer
Water Pvt Water Company
Structure Type Covered Patio(s),Patio,Storage
New Construction No
Schools
Elementary Schools Four Peaks Elementary School - Fountain Hills
Middle Schools Fountain Hills Middle School
High Schools Fountain Hills High School
School District Fountain Hills Unified District
Others
HOA Fee Include No Fees,Other (See Remarks)
Senior Community No
Tax ID 176-16-110
Ownership Fee Simple
Acceptable Financing Cash, Conventional
Horse Property N
Listing Terms Cash, Conventional
Financing Conventional
Read Less Info
Want to know what your home might be worth? Contact us for a FREE valuation!

Our team is ready to help you sell your home for the highest possible price ASAP

Copyright 2025 Arizona Regional Multiple Listing Service, Inc. All rights reserved.
Bought with Jason Mitchell Real Estate
"My job is to find and attract mastery-based agents to the office, protect the culture, and make sure everyone is happy! "
9280 S Kyrene Rd Suite 117, Tempe, AZ,, 85284, United States







